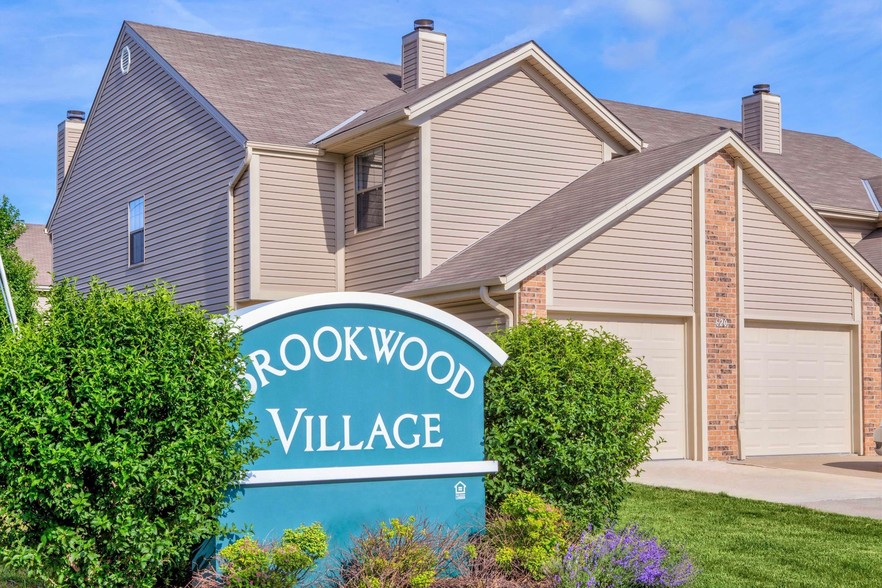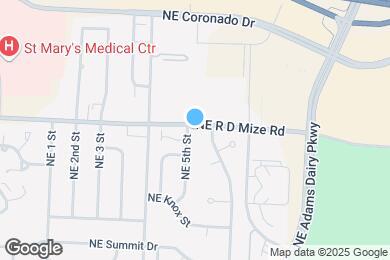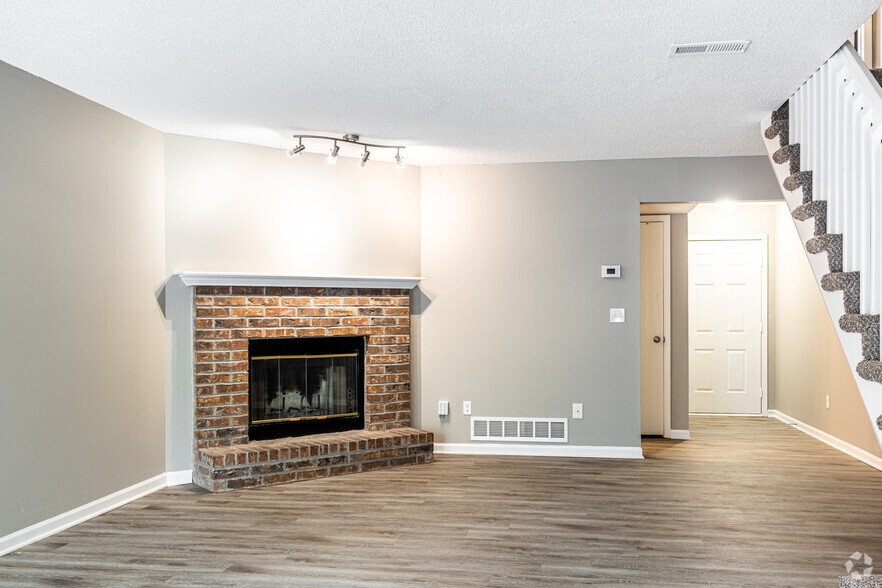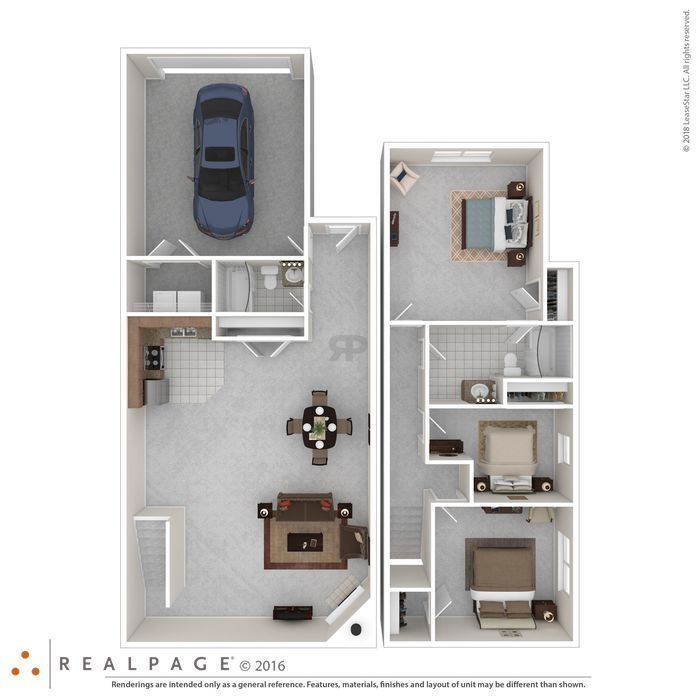Public Elementary, Middle & High School
Brookwood Village Townhomes's huge two and three bedroom townhomes will make you wonder how you ever lived any other way. Our community boasts desirable features such as vaulted ceilings, wood burning fireplaces, private garages, full washer-dryer hookups, and spacious fully equipped kitchens and a friendly and knowledgeable staff to attend to your every need. Feel free to shop around, you’ll appreciate the value of Brookwood Village Townhomes even more. Our dedicated and professional onsite management and maintenance staff help maintain our community to the highest standards of quality living. Come live the lifestyle you deserve at Brookwood Village and experience the best that Blue Springs has to offer!
Brookwood Village Townhomes is located in Blue Springs, Missouri in the 64014 zip code. This townhomes community was built in 1991 and has 2 stories with 216 units.







