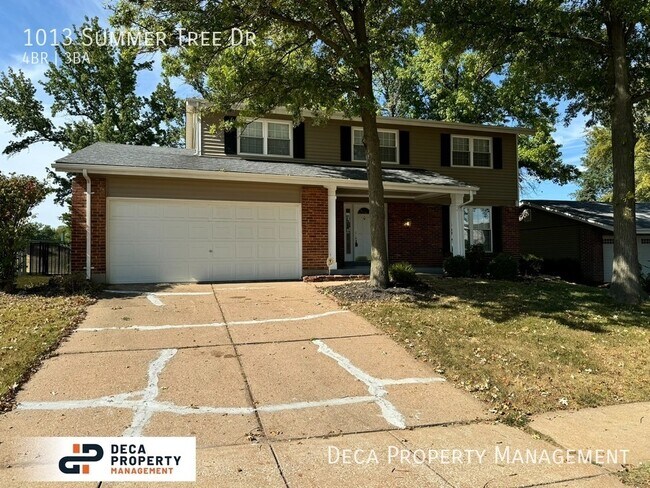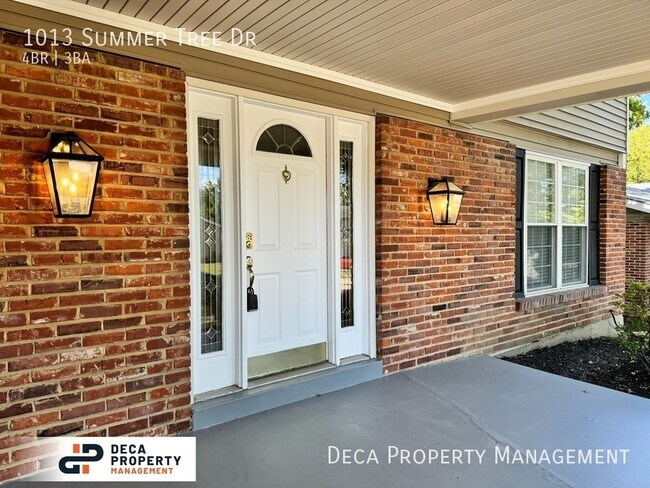Public Elementary School
---- SCHEDULE A SHOWING ONLINE AT: ---- 2-story 4-bedroom 2.5-bathroom home located in the neighborhoods of Ballwin! Main floor has hardwood flooring throughout, and a half bathroom for guests, and a huge open concept living space connected to the kitchen. All bedrooms have ample space for various bed sizes and closet space for storage. Primary bedroom has a on-suite bathroom in addition to a walk-in closet. The kitchen is updated with white cabinetry, granite countertops and stainless steel appliances, including a wine cooler! Convenient parking is offered with the off-street driveway and 2-car attached garage. Enjoy summer weather on the back deck overlooking the fenced in yard! Home is located in the Parkway School District. Schedule a showing today! LOWER YOUR MOVE IN COST WITH OUR NO DEPOSIT OPTION THROUGH JETTY - See Helpful Resources Below For More Information! Bedrooms: 4 Bathrooms: 2.5 Rooms:9 SQ. FT: 1,976 Occupancy Limit:9 Flooring: Hardwood Utilities: Electric, Gas, Water, Trash, Sewer, Lawncare & Snow Removal Basement: Finished Laundry: Electric - Washer and Dryer Hookups in Basement Pets: Allowed - See Pet Policy (link below under Helpful Resources) School District: Parkway School District Section 8: Not Accepted Security Deposit: $2,895 Application Fee: $60 per adult application Resident Benefit Package: $45.95 Monthly Charge (see details below) Property Manager: JL DISCLOSURES: This property may require a municipal inspection which may affect when it is available for move-in. There may already be applications submitted for this property at the time you submit your application. We cannot guarantee any unit, although it may be available at the time your application is submitted. Units are rented to the best-qualified applicant (not based on the order received) with the full security deposit paid. A security deposit will not be accepted until the rental application is approved All Deca Property Management residents are enrolled in the Resident Benefits Package (RBP) for $45.95/month which includes renters insurance, HVAC air filter delivery (for applicable properties), credit building to help boost your credit score with timely rent payments, $1M Identity Protection, move-in concierge service making utility connection and home service setup a breeze during your move-in, our best-in-class resident rewards program, and much more! More details upon qualified application. HELPFUL RESOURCES (copy and paste links into browser): Rental Criteria & Prospect Guide: Apply: Pet Policy: Prospective FAQs: Jetty: Case Net MO: Fair Market Rent Documentation System: ;year=2023&fmrtype=Final Resident Benefit Package:
4 Bedroom 2.5 Bathroom House is located in Ballwin, Missouri in the 63011 zip code.






































