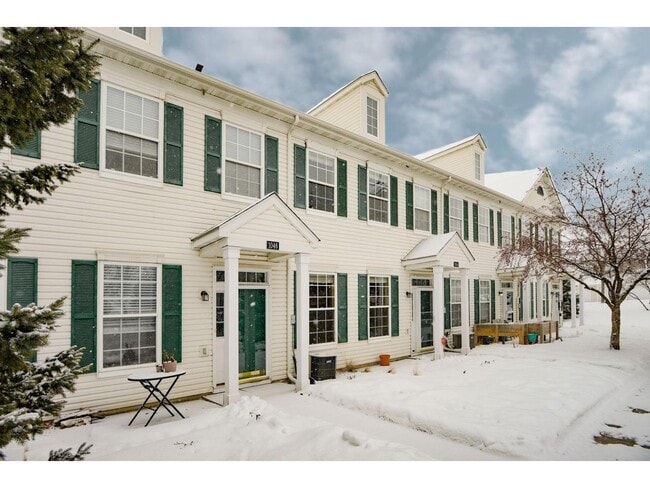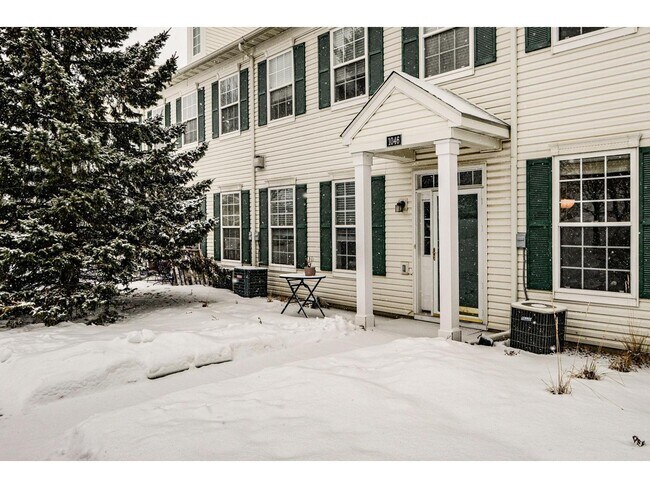Pristine townhome in move-in ready condition. Dual owner's suites on the upper level with full bathrooms & large closets. One bedroom includes cathedral vaulted ceilings, dual vanity sinks & a separate tub & shower. Perfect set up for a large second bedroom , office or second family room. 2.5 total bathrooms and a nice 2 car garage. Upper-level laundry room. New luxury vinyl plank flooring throughout the main level. The dining room includes a shiplap accent wall for added style. Stainless steel appliances, white cabinetry & a breakfast bar are featured in the kitchen. The living room has a cozy gas fireplace. Premium Southern exposure lot location facing large courtyard area & park. New A/C 2020, New carpet & flooring in 2019. Great location close to schools, parks, shopping, restaurants, highway access & local transit station. Enjoy the local amenities like Valleyfair Amusement Park, Canterbury Park , Lake O'Dowd, & Mystic Lake Casino. Owned and Managed by Kalpresh Properties !!! Great 2 Bedroom 2.5 Bath Town Home with lots of Upgrades! Easy Access to 169, Close to School, Parks and Shopping Centers. Thoroughly cleaned place. A MUST SEE ! Preferred lease: 24-36 months. We are not considering less than 12 months lease. Full Baths: 1 Half Baths: 1 Bathroom Details: Main Floor 1/2 Bath, Full Master, Master Walk-Thru, Separate Tub & Shower, Spacious, Dining Room/Kitchen: Separate/Formal Dining Room, Eat In Kitchen, Breakfast Area Appliances Included: Range, Cooktop, Dishwasher, Refrigerator, Freezer, Washer, Dryer, Disposal Pets-Cats Allowed, Pets-Dogs Allowed, Pets - Weight/Height Limit, Pets - Maximum of three pets per the association guidelines. Pet Deposit is $500 each pet each lease term. $250 of which is non-refundable deposit. Remainder $250 from Pet Deposit goes towards one-time pet rent. So no extra pet rent for the entire lease term. However, for dogs over 30 lbs $25 extra per month. Pet Deposit is applicable for one time only while signing the contract and is applicable throughout the length of the contract. In other words, higher the lease term better it is for you. Parking Spaces: 2 (You can also park your car in your driveway. Also, community parking is situated close-by. Street side parking is allowed until mid-night.) This is lovely house with spacious floor plan. Sober new high-quality premium paints (Behr) all over the house. Upgrades, high-ceiling, six-panel doors, counter-top appliance stove. All appliances have been deep cleaned. Faucets and mineral deposits cleaning been done. This house also has alarms, blinds and curtains. New Radon System. Deeply cleaned carpet. Air filters, 9-V batteries in alarms, new batteries in garage door openers, light bulbs, fixtures, etc. all has been replaced. House will be ready to move. Application fee is $59.99 per adult (above 18 yrs of age). Set Up fee is $39.99 per adult (above 18 yrs of age). Application covers credit, background and rental history check. RHR (agency) usually returns the report in 48 hours. You will get another 48 hours from there to submit your deposit (one month's rent). Full month rent is due immediately upon your move. Utilities (electricity, heat, internet, cable, etc) will all be owned by the tenant. You will be buying your own consumables such as refrigerator filters, air filters, etc. You are also required to get a renter's insurance (which is about $8 to $12 a month) . We'll own home owners insurance, property taxes and association (which includes trash, snow removal, water, lawn care). You may wish to add appliance plan at your own cost using our discounted plan rates with Center Point. You must see this place to believe this deal. Condo/Townhome / Side x Side 2 bed / 3 bath / Built 20021,584 fin sqft Property Type: Condo/Townhome Property Style: Side x Side Year Built: 2002 City: Shakopee County: Scott Zip Code: 55379 Interior Bathrooms: 3 Bedrooms: 2 Fin Sq Ft / Living Area: 1,584 ft² Above Ground Living: 1,584 ft² Below Ground Living: 0 ft² Total Fireplaces: 1 Fireplace Details: Living Room, Gas Appliances Included: Range, Dishwasher, Refrigerator, Washer, Dryer, Water Softener Owned Basement Details: None Common Wall: Yes Exterior Air Conditioning: Central Air Heating System: Forced Air Foundation Size: 572 ft² Shared Amenities: In-Ground Sprinkler System Unit Amenities: Patio, Vaulted Ceiling(s), Walk-In Closet Handicap Accessible: None Exterior Material: Vinyl Siding Garage Spaces: 2 Roof Details: Asphalt Rooms 1/4 Baths: None Full Baths: 2 Half Baths: 1 3/4 Baths: None Bathroom Details: Two Master Baths, Full Master, Private Master, Main Floor 1/2 Bath, Separate Tub & Shower, Upper Level Full Bath Dining/Kitchen: Living/Dining Room Main Level Rooms Size Sq Ft Patio 10x10 100 Living Room 14x13 182 Dining Room 11x11 121 Kitchen 9x9 81 Upper Level Rooms Size Sq Ft 1st Bedroom 14x14 196 2nd Bedroom 14x13 182 Lot Acres: 0.03 Lot Size Dim.: 22x66 Restrictions/Covenants: Pets - Cats Allowed, Pets - Dogs Allowed, Pets - Number Limit, Pets - Weight/Height Limit Dev/Complex Name: Providence Pointe Zoning: Residential-Single Family Schools School District: 720 Rent Includes: Trash, Lawn Care, Maintenance Grounds, Hazard Insurance, Maintenance Structure, Professional Mgmt, Water, Miscellaneous Fuel System: Natural Gas Sewer System: City Sewer/Connected Water System: City Water/Connected
1046 Providence Dr is located in Shakopee, Minnesota in the 55379 zip code.

























