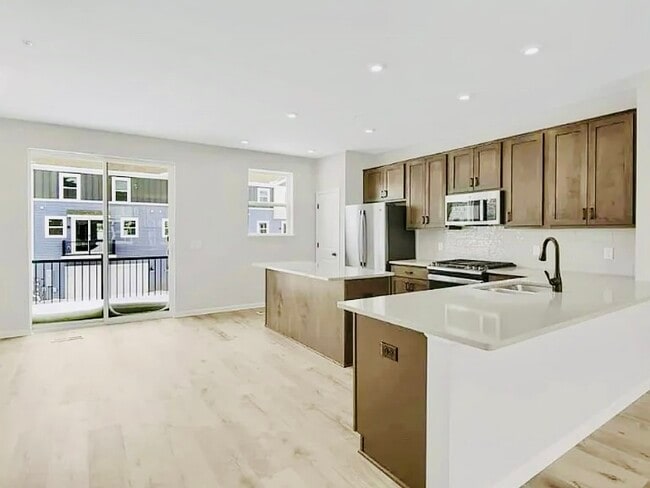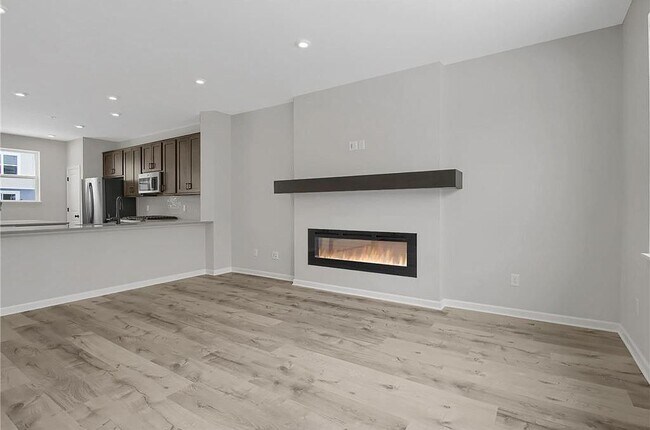Total Monthly Price
No Availability
12 Month Lease
Beds
3
Baths
2.5
3 Beds, 2½ Baths
1931 Avg Sq Ft
No Availability
* Price shown is total price based on community-supplied monthly required fees. Excludes user-selected optional fees and variable or usage-based fees and required charges due at or prior to move-in or at move-out. View Fees and Policies for details. Price, availability, fees, and any applicable rent special are subject to change without notice.
Note: Price and availability subject to change without notice.
Note: Based on community-supplied data and independent market research. Subject to change without notice.
Lease Terms
Contact office for Lease Terms
About 21830 136th Way
Available immediately- 3 bedrooms, 2.5 bathrooms, and 1,931 finished square feet of living space. Beautiful floor plan where the kitchen is open to the family room with an electric fireplace. The kitchen has plenty of space, including a pantry and an island for extra seating. Nice size deck off of the dinning area. Stainless steel appliances, quartz countertops, and white subway tile backsplash. The upstairs owner's suite showcases a large walk-in closet and an en-suite bath with a double-sink. 2 more bedrooms on the upper level and second bath. The finished lower level consists of a recreation room, giving you extra room for entertaining. Extra large 2 car garage with added storage space.
The renter Pays utilities, water, trash, and cable. Last month's rent is due at signing the lease. Nonsmoking. Small pets (up to 20 pounds). The owners will pay HOA.
NON SMOKING UNIT
Qualifying Criteria: Minimum Credit score 650+ No history of missed payments/Delinquent Debts Clean background check. Clean Eviction History. Stable Employment History. Household monthly income should be a min of 2.5x rent. Positive Previous rental and Employer Reference Checks.
21830 136th Way is located in
Rogers, Minnesota
in the 55374 zip code.
Floorplan Amenities
- Washer/Dryer
- Air Conditioning
- Heating
- Smoke Free
- Storage Space
- Double Vanities
- Tub/Shower
- Fireplace
- Handrails
- Dishwasher
- Disposal
- Granite Countertops
- Stainless Steel Appliances
- Pantry
- Island Kitchen
- Kitchen
- Microwave
- Oven
- Refrigerator
- Freezer
- Quartz Countertops
- Hardwood Floors
- Carpet
- Family Room
- Recreation Room
- Walk-In Closets
- Balcony
- Deck
Commuter Rail
-
Elk River Station
Drive:
12 min
8.2 mi
-
Anoka Station
Drive:
21 min
10.9 mi
-
Coon Rapids-Riverdale Station
Drive:
24 min
12.6 mi
-
Ramsey Station & Platform
Drive:
19 min
13.7 mi
-
Big Lake Station
Drive:
28 min
19.5 mi
Universities
-
Drive:
19 min
12.7 mi
-
Drive:
25 min
13.1 mi
Parks & Recreation
-
Crow-Hassan Park Reserve
Drive:
12 min
5.6 mi
-
Eastman Nature Center
Drive:
15 min
7.5 mi
-
Elm Creek Singletrack Trail
Drive:
19 min
9.3 mi
-
Oliver Kelley Farm
Drive:
13 min
9.4 mi
-
Mississippi West Regional Park
Drive:
19 min
13.9 mi
Shopping Centers & Malls
-
Walk:
4 min
0.2 mi
-
Walk:
6 min
0.3 mi
-
Walk:
9 min
0.5 mi
Similar Nearby Apartments with Available Units
-
= This Property
-
= Similar Nearby Apartments
Walk Score® measures the walkability of any address. Transit Score® measures access to public transit. Bike Score® measures the bikeability of any address.
Learn How It Works
Detailed Scores
Rent Ranges for Similar Nearby Apartments.
2 Beds
1,183 - 1,184 Sq Ft
$2,600 - $4,721
Other Available Apartments
Popular Searches
Rogers Apartments for Rent in Your Budget








