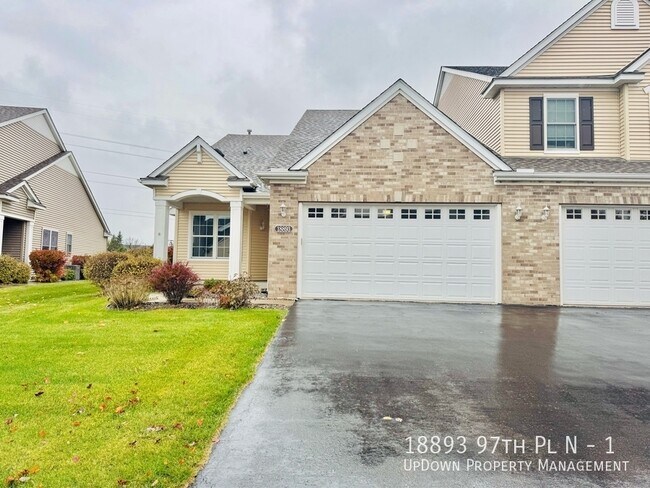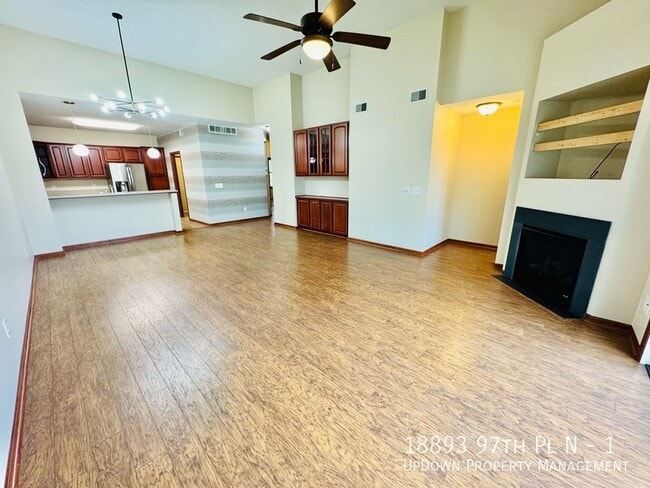Total Monthly Price
$2,450
Beds
3
Baths
2
$2,450
1,549 Sq Ft
Available Now
* Price shown is total price based on community-supplied monthly required fees. Excludes user-selected optional fees and variable or usage-based fees and required charges due at or prior to move-in or at move-out. View Fees and Policies for details. Price, availability, fees, and any applicable rent special are subject to change without notice.
Note: Prices and availability subject to change without notice.
Lease Terms
Contact office for Lease Terms
About 18893 97th Pl N
Gorgeous End-Unit Townhome in Delgany – Main-Level Living at Its Finest!
18893 97th Pl N, Maple Grove, MN 55311
Experience serene, low-maintenance living in the highly sought-after Delgany neighborhood of Maple Grove! This move-in-ready end unit offers main-level convenience, abundant natural light, and peaceful wetland views from your private back patio – perfect for morning coffee or evening relaxation.
Interior Highlights
Open-concept layout with vaulted ceilings for an airy, spacious feel
Oversized master suite featuring a walk-in closet and private en-suite bath
Wall-to-wall windows flooding the home with sunlight
Upgraded kitchen with rich maple cabinetry, stainless steel appliances (including brand-new stove & microwave)
Elegant laminate flooring throughout the spacious dining & living areas
Walk-out access to the back patio from the living room – ideal for indoor/outdoor living.
Tenant Responsibilities:
For all utilities
Pre-Approval Costs:
$55/18+ Adult for Application and Background Check
Payments Due Upon Approval:
Prorated Rent (if applicable)
Security Deposit: One Month Rent
1st Full Month Rent
One Time Admin Fee: $150
Renters Insurance $10.95
Monthly Processing fee $10
18893 97th Pl N is located in
Osseo, Minnesota
in the 55311 zip code.
Explore Nearby Homes for Sale on
$2,496 / month
$339,000 Listing Price
3 Beds
|2.5 Baths
|
1,703 Sq Ft
$2,759 / month
$394,900 Listing Price
3 Beds
|2.5 Baths
|
2,072 Sq Ft
$2,716 / month
$387,900 Listing Price
3 Beds
|2.5 Baths
|
2,072 Sq Ft
Floorplan Amenities
- Air Conditioning
- Dishwasher
- Microwave
- Refrigerator
- Furnished
Commuter Rail
-
Elk River Station
Drive:
19 min
13.1 mi
-
Anoka Station
Drive:
23 min
13.3 mi
-
Fridley Station
Drive:
21 min
14.6 mi
-
Coon Rapids-Riverdale Station
Drive:
26 min
15.0 mi
-
Ramsey Station & Platform
Drive:
27 min
18.6 mi
Universities
-
Drive:
16 min
7.9 mi
-
Drive:
26 min
15.5 mi
Parks & Recreation
-
Elm Creek Park Reserve
Drive:
10 min
4.9 mi
-
Eastman Nature Center
Drive:
12 min
5.6 mi
-
Fish Lake Regional Park
Drive:
12 min
6.8 mi
-
Crow-Hassan Park Reserve
Drive:
15 min
7.9 mi
-
Elm Creek Singletrack Trail
Drive:
18 min
9.9 mi
Shopping Centers & Malls
-
Drive:
4 min
1.7 mi
-
Drive:
5 min
1.9 mi
-
Drive:
5 min
1.9 mi
Similar Nearby Apartments with Available Units
-
= This Property
-
= Similar Nearby Apartments
Walk Score® measures the walkability of any address. Transit Score® measures access to public transit. Bike Score® measures the bikeability of any address.
Learn How It Works
Detailed Scores
Other Available Apartments












