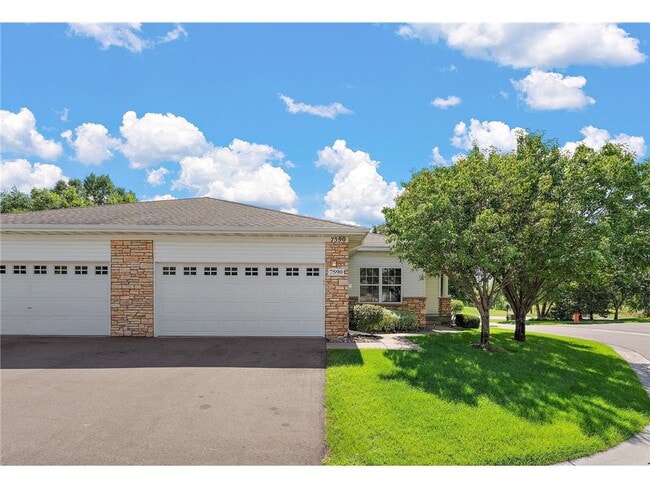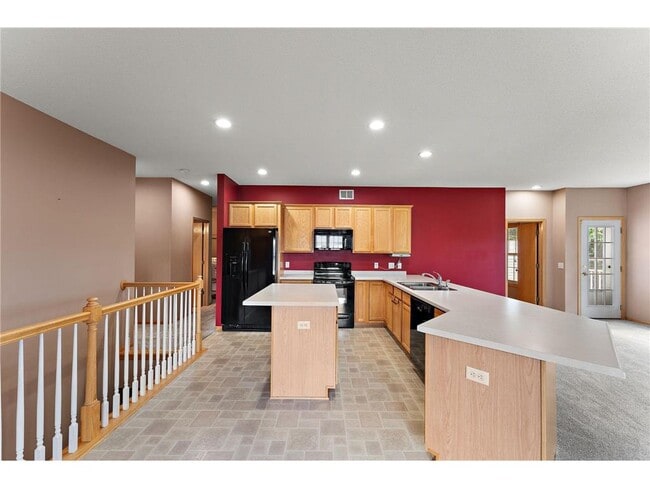Total Monthly Price
$2,795
Beds
4
Baths
3
$2,795
2,684 Sq Ft
Available Now
* Price shown is total price based on community-supplied monthly required fees. Excludes user-selected optional fees and variable or usage-based fees and required charges due at or prior to move-in or at move-out. View Fees and Policies for details. Price, availability, fees, and any applicable rent special are subject to change without notice.
Note: Prices and availability subject to change without notice.
Lease Terms
Contact office for Lease Terms
About 7590 4th St Ln N
Welcome to this beautifully designed 4-bedroom, 3-bath home offering generous space and modern comfort, all on one level. The expansive main floor features an open-concept layout with a large kitchen that includes a center island and peninsula seating—perfect for entertaining. The kitchen flows seamlessly into the dining area and living room, which opens onto your own private deck—ideal for morning coffee or relaxing evenings. The main level also includes two bedrooms, full hallway bath, and a convenient laundry area. The primary suite features a private bath with dual vanities and a spacious walk-in closet. Downstairs, enjoy a fully finished lower level complete with a cozy family room—perfect for movie nights or game day gatherings—plus two additional bedrooms, a ¾ bath, and a versatile bonus room ideal for a home office, workout space, or extra storage. Don’t miss this opportunity to live in comfort and style in a prime Oakdale location!  Available now with 12, 18 or 24 month lease. Tenant pays gas and electric. No pets allowed. Application fee:$45/adult non-refundable. Information deemed reliable but not guaranteed. Renter insurance required. section 8 not approved
7590 4th St Ln N is located in
Oakdale, Minnesota
in the 55128 zip code.
Floorplan Amenities
- Washer/Dryer
- Air Conditioning
- Heating
- Fireplace
- Dishwasher
- Microwave
- Range
- Refrigerator
- Dining Room
- Basement
- Deck
Airport
-
Minneapolis-St Paul International/Wold-Chamberlain
Drive:
29 min
17.3 mi
Commuter Rail
-
St. Paul-Minneapolis
Drive:
15 min
7.5 mi
-
Target Field Station
Drive:
32 min
18.1 mi
Transit / Subway
-
Union Depot Station
Drive:
15 min
7.8 mi
-
Robert St Station
Drive:
14 min
8.2 mi
-
Union Depot Crossing
Drive:
15 min
8.3 mi
-
10Th St Station
Drive:
15 min
8.3 mi
-
Central Station
Drive:
16 min
8.6 mi
Universities
-
Drive:
13 min
6.9 mi
-
Drive:
12 min
7.8 mi
-
Drive:
17 min
9.3 mi
-
Drive:
23 min
14.1 mi
Parks & Recreation
-
Maplewood Nature Center
Drive:
6 min
2.8 mi
-
Indian Mounds Park
Drive:
13 min
6.5 mi
-
Phalen Park
Drive:
15 min
7.3 mi
-
Phelan Regional Park
Drive:
16 min
7.5 mi
-
Keller Regional Park
Drive:
17 min
8.2 mi
Shopping Centers & Malls
-
Walk:
18 min
1.0 mi
-
Walk:
19 min
1.0 mi
-
Drive:
3 min
1.3 mi
Schools
Public Elementary School
505 Students
(651) 702-8500
Grades PK-5
Public Elementary School
471 Students
(651) 702-8100
Grades K-5
Public Middle School
1,004 Students
(651) 702-8000
Grades 6-8
Public High School
1,683 Students
(651) 702-8600
Grades 9-12
Private Elementary & Middle School
169 Students
(651) 739-7540
Grades PK-8
Private Elementary School
91 Students
(651) 222-2222
Grades K-6
Private Elementary, Middle & High School
16 Students
(651) 739-7686
Grades 2-11
Similar Nearby Apartments with Available Units
-
= This Property
-
= Similar Nearby Apartments
Walk Score® measures the walkability of any address. Transit Score® measures access to public transit. Bike Score® measures the bikeability of any address.
Learn How It Works
Detailed Scores
Other Available Apartments
Popular Searches
Oakdale Apartments for Rent in Your Budget


















