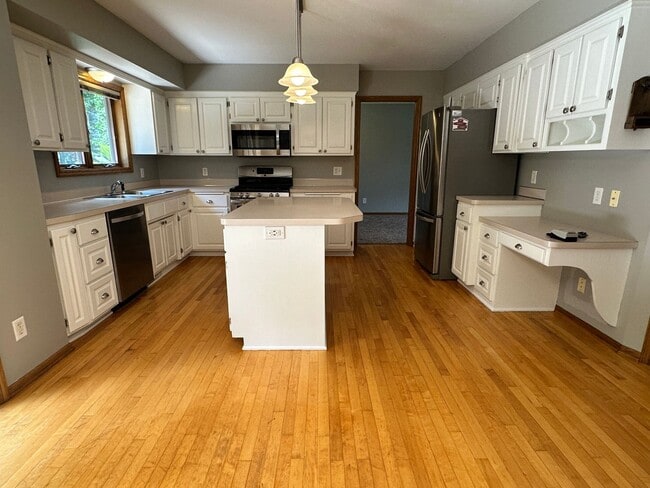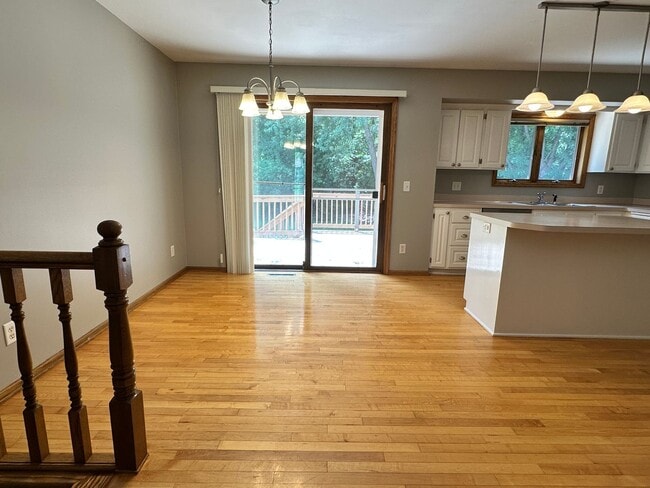Public Elementary School
This home is available for in person tours and for a August move in. The photos and video are current and available in the Guardian Property Management website. The main level of the home has a large kitchen with dining and walk out to the deck. The main level also features living room and formal dining area. Upstairs you will find the second and third bedroom, full bath, and primary with closet and 3/4 bath. Down stairs off the main level you will find a very large family room with walk out to the back yard, 4th bedroom, 3/4th, laundry, entry to the garage, and a very large family room with another office space. Tenants are responsible for all utilities and lawn/snow care. Pets are welcome with positive rental reference and credit. (Dog fee $30mo, Cat fee $20mo) Applications will be available at time of showing or online. Each application is $50 per adult and can be paid with a credit or debit card. Application is based on income, credit, rental/work history and includes a criminal background check. For all units with forced air heating residents will be enrolled in the Utility & Maintenance Reduction Program at an additional fee of $15 per month. This program ensures that high-quality HVAC filters are regularly delivered to the doorstep, saving our residents 5-15% on energy bills, offers a clean and healthy living environment, and reduces tenant liability. Any additional questions please call or email Billy. Broker: GUARDIAN PROPERTY MANAGEMENT AND SERVICES LLC Agent: Billy Sommers
Maple Grove Single Family Home, Office, Fa... is located in Maple Grove, Minnesota in the 55311 zip code.































