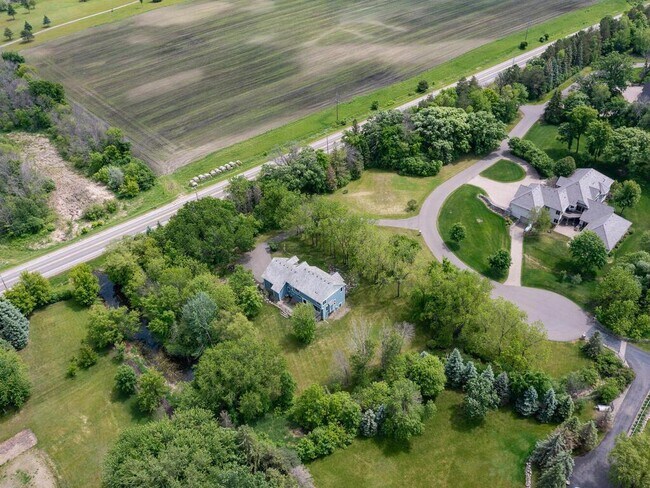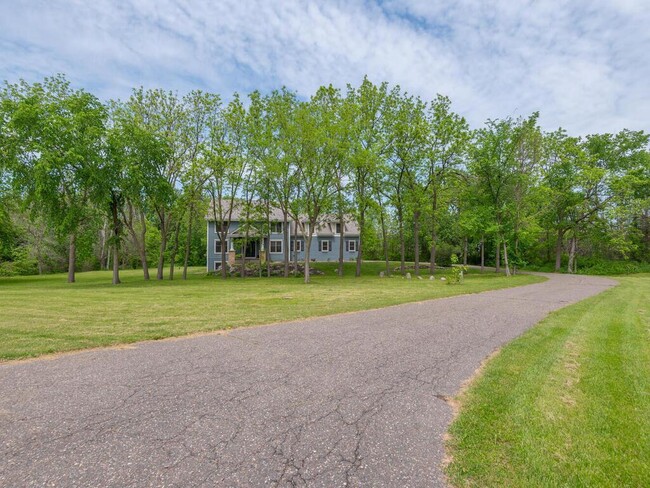Total Monthly Price
$5,500
Beds
5
Baths
4
$5,500
5,293 Sq Ft
Available Now
* Price shown is total price based on community-supplied monthly required fees. Excludes user-selected optional fees and variable or usage-based fees and required charges due at or prior to move-in or at move-out. View Fees and Policies for details. Price, availability, fees, and any applicable rent special are subject to change without notice.
Note: Prices and availability subject to change without notice.
Lease Terms
Contact office for Lease Terms
About 7010 Oak Ridge Rd
Flexible lease term. Contract for Deed available. Custom executive home in a private gated community set on a picturesque 3 acre lot. Fully renovated. Other homes in development range from 7,000-10,000 sq/ft with sport courts and indoor/outdoor pools. Exquisite finishes, desirable amenities and private pond. Upstairs bedroom/bonus room has own entrance and kitchenette. In-law suite in lower level has separate entrance and own garage stall as well. Open main floor flows from gourmet kitchen with walk-in pantry to great room with large windows overlooking pond. The primary suite features a private bath with double vanity, walk-in shower, separate stand-alone tub and enormous walk-in closet. Upper level has three bedrooms and a fourth bonus room with partial kitchen and another separate entrance which can be used as bedroom(s) or a business. Lower level includes a Mother-in-law suite with walk-in closet, its own kitchenette, private bath and separate access with garage stall. Garage is insulated and heated with built in car wash. In addition to a fully renovated interior, the exterior has been repainted, new cedar roof, new deck, brand new furnace and air conditioner, new water osmosis system and Kinetico water treatment.
7010 Oak Ridge Rd is located in
Corcoran, Minnesota
in the 55340 zip code.
Floorplan Amenities
- Washer/Dryer
- Washer/Dryer Hookup
- Air Conditioning
- Heating
- Ceiling Fans
- Fireplace
- Dishwasher
- Disposal
- Island Kitchen
- Kitchen
- Microwave
- Range
- Refrigerator
- Hardwood Floors
- Basement
- Vaulted Ceiling
- Walk-In Closets
- Patio
- Porch
- Deck
- Garden
Commuter Rail
-
Elk River Station
Drive:
27 min
16.4 mi
-
Fridley Station
Drive:
27 min
17.0 mi
-
Anoka Station
Drive:
30 min
17.4 mi
-
Coon Rapids-Riverdale Station
Drive:
33 min
19.1 mi
Universities
-
Drive:
21 min
10.9 mi
-
Drive:
29 min
18.0 mi
-
Drive:
29 min
18.5 mi
-
Drive:
33 min
19.7 mi
Parks & Recreation
-
Fish Lake Regional Park
Drive:
8 min
4.4 mi
-
Baker National Golf Course
Drive:
15 min
6.5 mi
-
Plymouth Creek Park
Drive:
15 min
8.0 mi
-
Baker Near Wilderness Settlement
Drive:
18 min
10.9 mi
-
Baker Park Reserve
Drive:
19 min
11.0 mi
Shopping Centers & Malls
-
Drive:
7 min
3.4 mi
-
Drive:
6 min
3.7 mi
-
Drive:
7 min
3.7 mi
Schools
Public Elementary & Middle School
499 Students
(763) 477-5831
Grades 5-8
Public Elementary School
585 Students
(763) 477-5837
Grades PK-4
Public High School
482 Students
(763) 477-5846
Grades 9-12
Private Elementary, Middle & High School
453 Students
(763) 463-2200
Grades PK-12
Private Elementary & Middle School
157 Students
(763) 494-5387
Grades K-8
Similar Nearby Apartments with Available Units
-
= This Property
-
= Similar Nearby Apartments
Walk Score® measures the walkability of any address. Transit Score® measures access to public transit. Bike Score® measures the bikeability of any address.
Learn How It Works
Detailed Scores
Other Available Apartments



















































