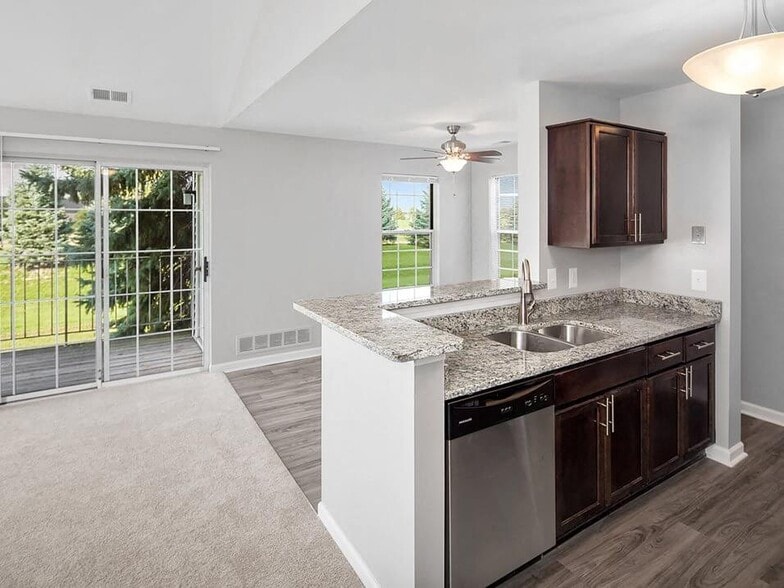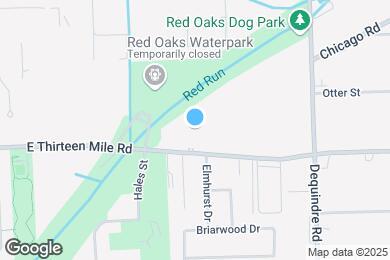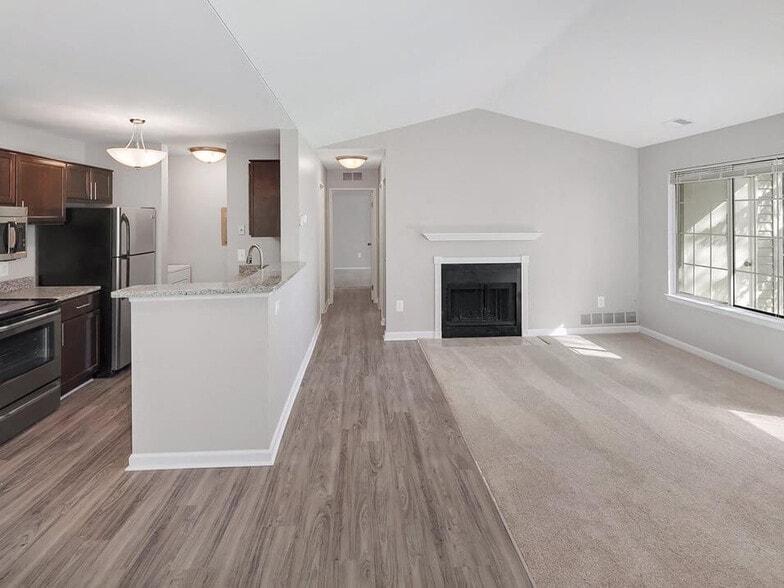Public Elementary School
You can have it all when you live at The Heights Apartments in Madison Heights, MI. We offer spacious studio, 1, and 2-bedroom apartments in Madison Heights and a community amenities package that rivals any five-star resort. Our community boasts a spectacular swimming pool with an impressive sundeck, spa, sauna, fitness center, indoor racquetball court, sand volleyball, and much more. In addition to great community amenities, each of our apartment homes was thoughtfully designed with your comfort in mind.
The Heights is located in Madison Heights, Michigan in the 48071 zip code. This apartment community was built in 1989 and has 3 stories with 225 units.



