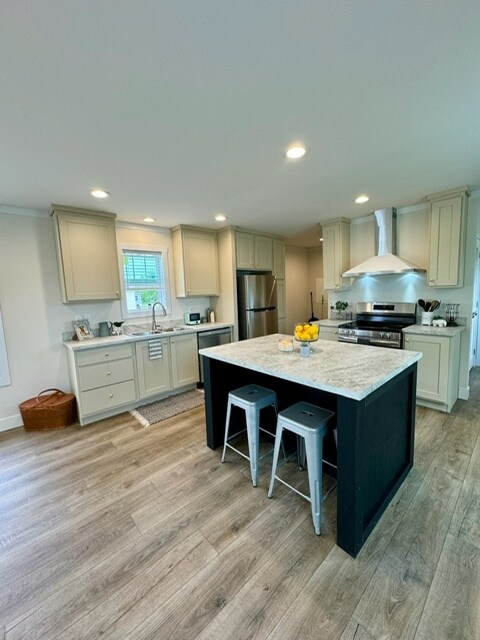Monthly Rent
No Availability
Beds
2
Baths
2
2 Beds, 2 Baths
1088 Avg Sq Ft
No Availability
* Price shown is base rent. Excludes user-selected optional fees and variable or usage-based fees and required charges due at or prior to move-in or at move-out. View Fees and Policies for details. Price, availability, fees, and any applicable rent special are subject to change without notice.
Note: Price and availability subject to change without notice.
Note: Based on community-supplied data and independent market research. Subject to change without notice.
Lease Terms
Contact office for Lease Terms
Expenses
Recurring
- $35
Cat Rent:
- $35
Dog Rent:
One-Time
- $75
Administrative Fee:
- $250
Holding Fee:
- $450
Cat Fee:
- $0
Cat Deposit:
- $450
Dog Fee:
- $0
Dog Deposit:
About Tamarack Meadows Homes
Lock in your new home and save! Move in by December 31 and get February rent free! *Some restrictions may apply. Our newly built, single-family homes in Lakeview are the perfect place to call home! Reserve your new home today and experience comfortable, modern living in a serene setting! Tamarack Meadows feature two, three and four-bedroom manufactured homes in the quaint town of Lakeview, nearby Amble, Big Rapids, Canadian Lakes, Howard City, Mount Pleasant, Six Lakes, and Stanwood areas. Tons of windows allow for plentiful natural light. Vinyl plank flooring, appliances, window coverings, open floor concept, ceiling fans in select units, central air, and much more! Minutes from the beautiful downtown Lakeview. Also minutes from beautiful Tamarack Lake and the walking trail, 35 minutes to Rockford, 30 minutes to Cedar Springs, and 45 minutes to downtown Grand Rapids. Flexible lease terms are available with an additional per-month premium. We accept pets, with no breed or weight restrictions. Our qualifications for approval are as follows; income is 2.5 times the monthly rent or higher, pass credit, and criminal background checks through a third-party company. There is an administration fee of $75 per applicant. Anyone who will be living in the apartment over the age of 18 needs to complete an application. In addition, there is a holding fee of $250 to take the apartment off the market, once approved it is applied toward the security deposit. The holding fee is refundable upon cancellation within 24 hours of approval. For additional information please email Leasing@Redstone- or call our office . EHO
Tamarack Meadows Homes is located in
Lakeview, Michigan
in the 48850 zip code.
This apartment community was built in 2020 and has 1 story with 10 units.
Special Features
- Porch with select units
- Spacious, open concept floor plans
- Ceiling fans in select units
- Double sink vanities in select units
- Plenty of kitchen cabinets
- Proximity to major thoroughfares
- Stainless steel appliances in select units
- Walking trails
- Carpet in bedrooms
- Contemporary, neutral decor
- Nearby Tamarack Lake & boat launch
- Open floor plan concept
- Walking distance to Ruby Wiseman Memorial Park
- Central air
- Over-the-counter microwave
- Pet friendly
- Vinyl plank flooring
- Designer finishes & materials
- Off-street parking
- Several floor plan designs
- Abundance of natural light
- Common area green space
- Front and back yard
- Walking distance to Lakeside Park
- Two full bathrooms
- Wooded views
Floorplan Amenities
- High Speed Internet Access
- Wi-Fi
- Washer/Dryer Hookup
- Air Conditioning
- Heating
- Ceiling Fans
- Smoke Free
- Cable Ready
- Double Vanities
- Tub/Shower
- Framed Mirrors
- Dishwasher
- Disposal
- Granite Countertops
- Stainless Steel Appliances
- Island Kitchen
- Eat-in Kitchen
- Kitchen
- Microwave
- Oven
- Range
- Refrigerator
- Freezer
- Carpet
- Vinyl Flooring
- Dining Room
- Family Room
- Crown Molding
- Walk-In Closets
- Linen Closet
- Double Pane Windows
- Window Coverings
- Porch
- Yard
- Lawn
Pet Policy
Dogs and Cats Allowed
None
One-time pet fee of $450, with a monthly pet rent of $35 per pet, with a maximum of two pets.
- $35 Monthly Pet Rent
- $450 Fee
- 2 Pet Limit
Schools
Public Elementary & Middle School
338 Students
(989) 352-8016
Grades 4-7
Public Elementary School
326 Students
(989) 352-8021
Grades PK-3
Public Middle & High School
366 Students
(989) 352-7221
Grades 8-12
Private Elementary School
85 Students
(989) 967-3681
Grades PK-6
Private Elementary, Middle & High School
19 Students
(989) 352-7719
Grades K-12
Private Elementary & Middle School
Similar Nearby Apartments with Available Units
-
= This Property
-
= Similar Nearby Apartments
Walk Score® measures the walkability of any address. Transit Score® measures access to public transit. Bike Score® measures the bikeability of any address.
Learn How It Works
Detailed Scores
Other Available Apartments


