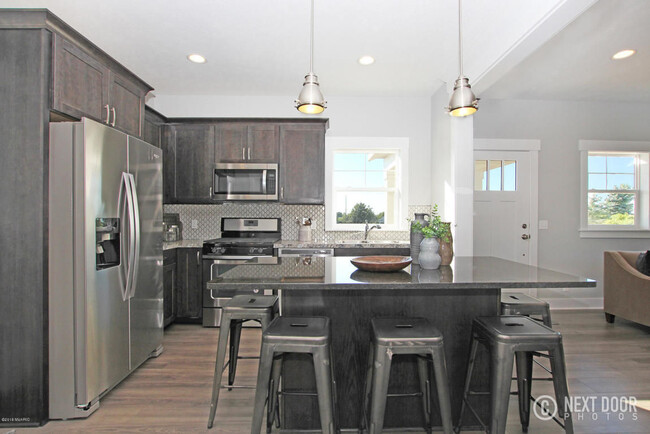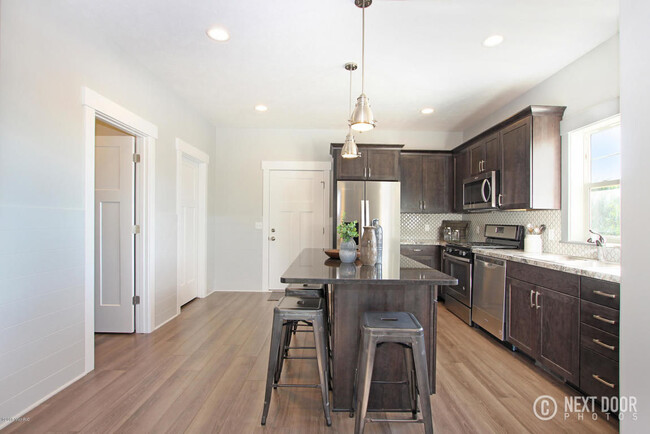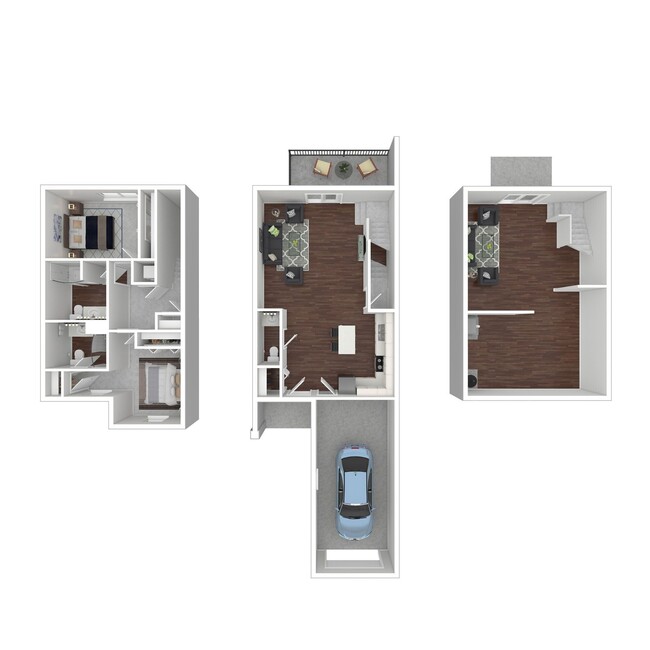Monthly Rent
No Availability
Expenses
Recurring
- $0
Parking Deposit:
- $300
Pet Fee:
- $50
Monthly Pet Fee:
- $50
Cat Rent:
- $50
Dog Rent:
One-Time
- $300
Cat Fee:
- $300
Dog Fee:
About Jamestown Meadows
Welcome to Jamestown Meadows! You must see these beautiful 2 and 3 bedroom townhomes. With 2 large bedrooms and 2.5 baths. This great layout has 9 foot ceilings on main & upper level, granite island, whirlpool stainless steel appliances. Custom, luxury high end kitchen with beautiful cabinetry and trim work throughout the home. High end features simply not found standard in other rental properties in the area. 2 stall attached garage and a large basement for storage. Large amount of storage through the unit. A large deck for entertaining, relaxing, and grilling. This property is close to everything and a easy commute to anywhere in Grand Rapids. Whether you are looking to downsize, new to the area, or looking for luxury living without having to purchase a home, this has everything you need. Hudsonville is a great place to call home and a fantastic community!
Jamestown Meadows is located in
Hudsonville, Michigan
in the 49426 zip code.
This apartment community was built in 2018 and has 2 stories with 38 units.
Special Features
- Local Farmers Markets and Parks
- Washer/Dryer in Unit
- Quick/Easy High Way Access (1 Mile from I-196)
- Attached Garage
- Finished Den in the Basement
- Private Balcony
- Private Entrances/Attached Garage
- Pet Friendly
- 15 minutes to downtown Grand Rapids
- Ample Sidewalks for running/walking
- Hudsonville Schools District
- .5 mile from grocer & restaurants
- Stainless Appliances
Floorplan Amenities
- Granite Countertops
- Stainless Steel Appliances
- Kitchen
- Basement
- Deck
Parking
Surface Lot
Attached garage available. Please call for parking information.
Street
Attached garage available. Please call for parking information.
Pet Policy
Dogs and Cats Allowed
We are proud to be a pet-friendly community and happily accept your four-legged family member(s). $300 non-refundable pet fee due at move-in; $25 per pet monthly pet rent. Breed restrictions apply. Call for details.
- $50 Monthly Pet Rent
- $300 Fee
- 2 Pet Limit
Commuter Rail
-
Holland Amtrak Station
Drive:
21 min
14.4 mi
-
Grand Rapids Vernon J. Ehlers Station
Drive:
19 min
14.5 mi
Universities
-
Drive:
25 min
13.8 mi
-
Drive:
21 min
14.5 mi
-
Drive:
20 min
15.1 mi
-
Drive:
24 min
17.1 mi
Shopping Centers & Malls
-
Walk:
20 min
1.1 mi
-
Drive:
6 min
2.5 mi
-
Drive:
6 min
2.5 mi
Schools
Public Elementary School
319 Students
(616) 896-9375
Grades 3-5
Public Elementary School
335 Students
(616) 662-1478
Grades PK-2
Public Middle School
687 Students
(616) 896-1920
Grades 6-8
Public Middle & High School
468 Students
(616) 669-1510
Grades 9
Public Middle & High School
743 Students
(616) 698-9292
Grades 9
Public High School
1,513 Students
(616) 669-1500
Grades 10-12
Private Elementary & Middle School
1,079 Students
(616) 669-6689
Grades PK-8
Private High School
623 Students
(616) 669-1820
Grades 9-12
Similar Nearby Apartments with Available Units
-
= This Property
-
= Similar Nearby Apartments
Walk Score® measures the walkability of any address. Transit Score® measures access to public transit. Bike Score® measures the bikeability of any address.
Learn How It Works
Detailed Scores
Rent Ranges for Similar Nearby Apartments.
Other Available Apartments












