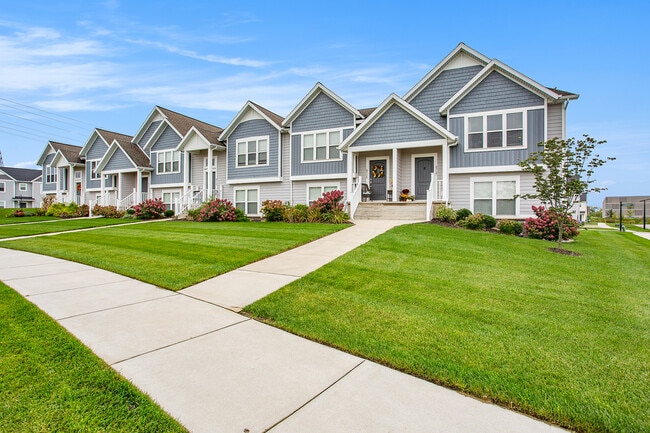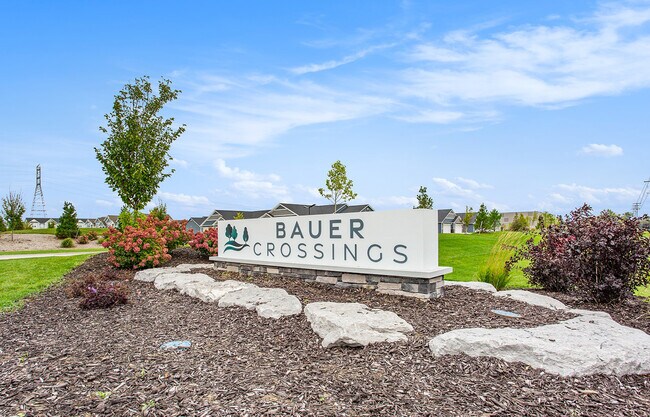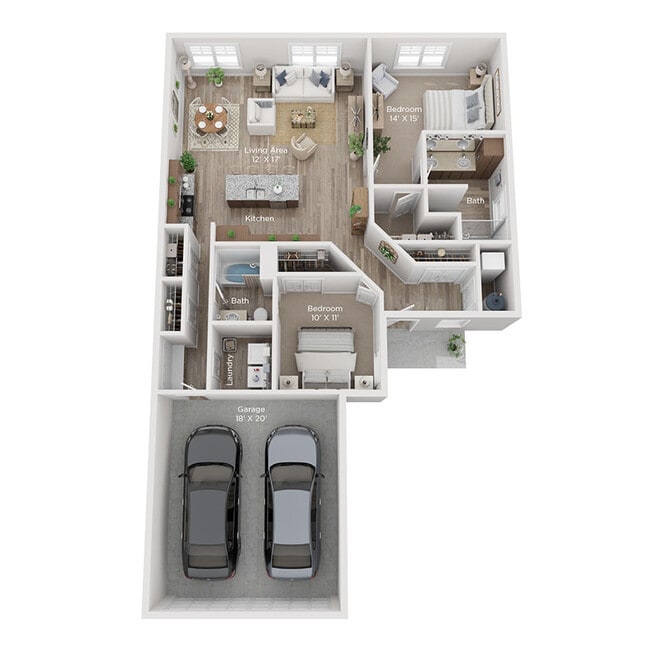Monthly Rent
No Availability
Beds
2 - 3
Baths
2 - 2.5
2 Beds, 2 Baths
1398 Avg Sq Ft
No Availability
3 Beds, 2½ Baths
1498 Avg Sq Ft
No Availability
* Price shown is base rent. Excludes user-selected optional fees and variable or usage-based fees and required charges due at or prior to move-in or at move-out. View Fees and Policies for details. Price, availability, fees, and any applicable rent special are subject to change without notice.
Note: Price and availability subject to change without notice.
Note: Based on community-supplied data and independent market research. Subject to change without notice.
Lease Terms
6 - 12 Month Leases
Expenses
Recurring
- $400
Pet Fee:
- $50
Monthly Pet Fee:
- $50
Cat Rent:
- $50
Dog Rent:
One-Time
- $250
Administrative Fee:
- $50
Application Fee Per Applicant:
- $400
Cat Fee:
- $400
Dog Fee:
About Bauer Crossings
Bauer Crossings is the perfect place to reside, with spacious two and three-bedroom townhomes in Hudsonville, MI. Our upscale features and finishes provide everything you need to feel at home, including modern stainless-steel appliances, wood-style flooring, granite countertops, an in-home washer and dryer, a tile backsplash, and wood-finished cabinetry. Each pet-friendly home also includes a private entry and a two-stall attached garage. Moments from your front door, our premier location offers easy access to Grand Rapids, Holland, Allendale, and the sandy beaches along Lake Michigan's shore. Surrounded by the area's top employers, outdoor parks, local shopping, and golfing, you'll love living at Bauer Crossings. Availability is limited, so please get in touch with our professional leasing team to schedule your in-person or virtual tour today!
Bauer Crossings is located in
Hudsonville, Michigan
in the 49426 zip code.
This apartment community was built in 2023 and has 2 stories with 24 units.
Special Features
- 24-hour Emergency Maintenance
- Carpet in Bedrooms
- Private Entry
- Walk-in Closets
- Air Conditioning
- En-suite in Primary Bedroom
- Included, Two-stall Attached Garage
- Online Resident Portal
- Pond Views with Fountain
- Controlled Access
- Kitchen Tile Backsplash
- Open Concept Floor Plans
- Stainless Steel Appliances
- Granite Counters in Kitchen
- Ice-maker and Water Dispenser
- In-home Washer and Dryer
- Planned Social Activities
- Short-term Leases*
- Pond View
- Trash Pickup
- Ceiling Fans with Light Kit in Bedrooms
- Renters Insurance Program
- Smoke-free Community
- Wood-style Two-inch Blinds
- Ranch Style Condos with Zero Entry
Floorplan Amenities
- High Speed Internet Access
- Washer/Dryer
- Air Conditioning
- Heating
- Ceiling Fans
- Smoke Free
- Cable Ready
- Double Vanities
- Tub/Shower
- Framed Mirrors
- Dishwasher
- Disposal
- Ice Maker
- Granite Countertops
- Stainless Steel Appliances
- Pantry
- Island Kitchen
- Eat-in Kitchen
- Kitchen
- Microwave
- Oven
- Range
- Refrigerator
- Freezer
- Carpet
- Vinyl Flooring
- Dining Room
- High Ceilings
- Mud Room
- Office
- Built-In Bookshelves
- Vaulted Ceiling
- Walk-In Closets
- Linen Closet
- Double Pane Windows
- Window Coverings
- Large Bedrooms
- Patio
- Porch
- Lawn
Parking
Garage
Included Attached 2-Stall Garage Parking
Assigned Parking
Pet Policy
Dogs Allowed
Non-aggressive breeds only. Please contact the leasing office for full pet policy.
- $50 Monthly Pet Rent
- $400 Fee
- 2 Pet Limit
Cats Allowed
- $50 Monthly Pet Rent
- $400 Fee
- 2 Pet Limit
Commuter Rail
-
Grand Rapids Vernon J. Ehlers Station
Drive:
22 min
14.0 mi
-
Holland Amtrak Station
Drive:
29 min
16.8 mi
Universities
-
Drive:
9 min
3.3 mi
-
Drive:
23 min
14.7 mi
-
Drive:
27 min
16.7 mi
-
Drive:
30 min
16.9 mi
Parks & Recreation
-
Blandford Nature Center
Drive:
24 min
13.3 mi
-
Coopersville & Marne Railway
Drive:
27 min
14.1 mi
-
Bass River Recreation Area
Drive:
31 min
15.7 mi
Shopping Centers & Malls
-
Drive:
8 min
3.1 mi
-
Drive:
9 min
6.0 mi
-
Drive:
10 min
6.7 mi
Schools
Public Elementary School
421 Students
(616) 669-6824
Grades PK-5
Public Middle & High School
743 Students
(616) 698-9292
Grades 9
Public Middle & High School
468 Students
(616) 669-1510
Grades 9
Public Middle School
844 Students
(616) 669-7750
Grades 6-8
Public High School
1,513 Students
(616) 669-1500
Grades 10-12
Private Elementary, Middle & High School
237 Students
(616) 669-2270
Grades K-12
Private Elementary & Middle School
401 Students
(616) 457-3301
Grades PK-8
Similar Nearby Apartments with Available Units
-
= This Property
-
= Similar Nearby Apartments
Walk Score® measures the walkability of any address. Transit Score® measures access to public transit. Bike Score® measures the bikeability of any address.
Learn How It Works
Detailed Scores
Rent Ranges for Similar Nearby Apartments.
Other Available Apartments









