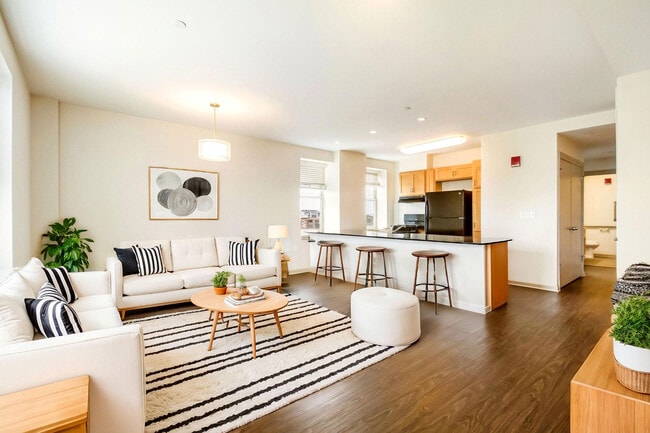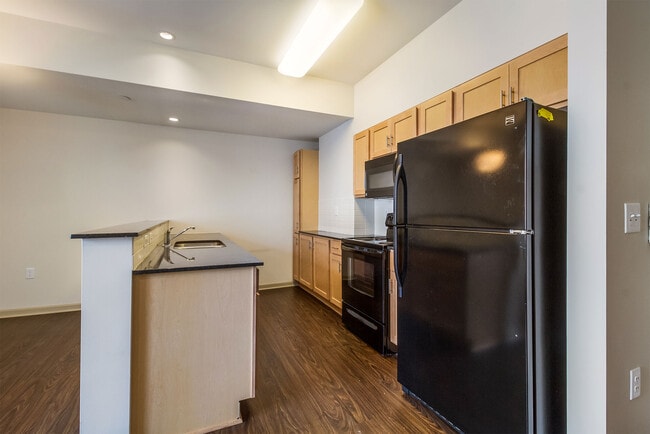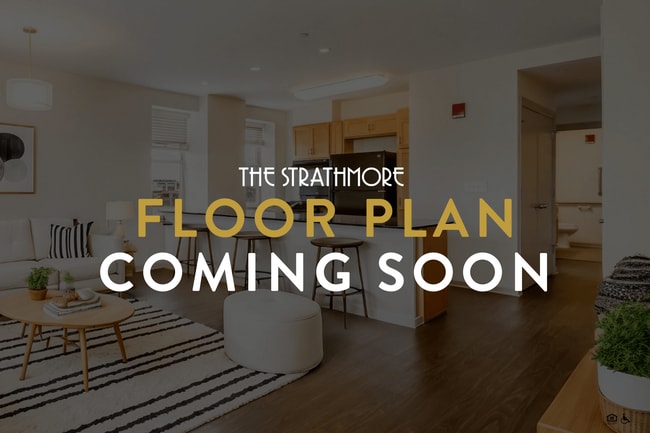Monthly Rent
No Availability
Beds
1 - 2
Baths
1 - 2
1 Bed, 1 Bath
669 Avg Sq Ft
No Availability
2 Beds, 2 Baths
880 Avg Sq Ft
No Availability
* Price shown is base rent. Excludes user-selected optional fees and variable or usage-based fees and required charges due at or prior to move-in or at move-out. View Fees and Policies for details. Price, availability, fees, and any applicable rent special are subject to change without notice.
Note: Price and availability subject to change without notice.
Note: Based on community-supplied data and independent market research. Subject to change without notice.
Lease Terms
6 - 12 Month Leases
Expenses
Recurring
- $250
Pet Deposit:
- $150
Pet Fee:
- $30
Pet Rent:
- $30
Cat Rent:
- $30
Dog Rent:
One-Time
- $75
Application Fee Per Applicant:
- $150
Cat Fee:
- $250
Cat Deposit:
- $150
Dog Fee:
- $250
Dog Deposit:
Utilities Included
- Water
- Trash Removal
- Sewer
About Strathmore Apartments
Strathmore Apartments offers modern living in Midtown, one of Detroits most vibrant neighborhoods. Our community places you in the heart of the citys dynamic dining, shopping, and entertainment options. Our 1 and 2-bedroom apartments in a historic building feature contemporary finishes, including granite countertops, shaker-style oak cabinetry, and black energy-efficient appliances. Enjoy spacious interiors with recessed lighting, walk-in closets, and in-unit washer & dryer for added convenience. Select apartments offer private patios with stunning panoramic city views. Residents of Strathmore Apartments have access to a variety of amenities, including a 24-hour fitness center, clubhouse with entertainment kitchen, co-working spaces, bike storage, and a pet washing station. With convenient gated parking, around-the-clock emergency maintenance, and a streamlined online resident portal, Strathmore Apartments is designed for your comfort and ease. Schedule your tour today!
Strathmore Apartments is located in
Detroit, Michigan
in the 48201 zip code.
This apartment community was built in 2016 and has 8 stories with 129 units.
Special Features
- 24-Hour Fitness Center
- In-Unit Washer & Dryer
- Planned Social Activities for Residents
- Preferred Employer Program
- Private Outdoor Patio*
- Recessed & Pendant Lighting
- USB Charging Stations in Kitchen
- Wood-Style Vinyl Plank Flooring
- Gated Parking Lot & Parking Structure
- Lounge Area with Billiards & TV
- Conference Room
- Digital Thermostat
- Dry Cleaning Lockers for Drop-Off & Pick-Up
- Eat-In Kitchen with Breakfast Bar
- Elevator Access
- Entryway with Coat Closet
- 24-Hour Emergency Maintenance
- Panoramic Downtown Views*
- Pet Washing & Grooming Station
- Professional Management Team
- Trash Chutes on Every Floor
- Black Energy-Efficient Appliances
- Built-In Shelving*
- Ceiling Fans in Bedrooms
- 10-Foot Ceilings
- Central Air Conditioning & Heating
- Double Basin Kitchen Sink
- Recycling Program
- Reserved Parking Spaces Available
- Tile Bathroom Flooring
- Tub/Shower Combination
- Various Lease Term Options
- Bike Storage & Repair Station
- Clubroom with Entertainment Kitchen
- Historic Detroit Building
- Kitchen Pantry Storage
- Smoke-Free Community
- Complimentary Wi-Fi Access in Common Areas
- Controlled Access Building
- Co-Working Spaces
- Key Fob Apartment Access
- Online Resident Portal
- Package Locker System
- Pet-Friendly Community
- Shaker-Style Oak Cabinetry
- Stars & Stripes Military Rewards Program
- White Subway Tile Kitchen Backsplash
Floorplan Amenities
- Granite Countertops
- Walk-In Closets
Pet Policy
Dogs Allowed
None
Breed and weight restrictions apply. 2 Pet limit per apartment: 2 cats or 1 cat and 1 dog. Please contact the leasing office for full pet policy.
- $250 Deposit
- $30 Monthly Pet Rent
- $150 Fee
- 75 lb Weight Limit
- 2 Pet Limit
Cats Allowed
None
| Restrictions: None
- $250 Deposit
- $30 Monthly Pet Rent
- $150 Fee
- 2 Pet Limit
Commuter Rail
-
Detroit
Drive:
4 min
1.5 mi
-
Dearborn
Drive:
21 min
10.6 mi
-
Royal Oak Amtrak
Drive:
19 min
12.7 mi
-
Troy Amtrak Station
Drive:
28 min
18.5 mi
Transit / Subway
-
Canfield St - Southbound
Walk:
3 min
0.2 mi
-
Mack Ave - Southbound
Walk:
6 min
0.3 mi
-
Warren Ave - Southbound
Walk:
9 min
0.5 mi
-
Sproat St - Southbound
Walk:
13 min
0.7 mi
-
Adelaide St - Northbound
Drive:
3 min
1.1 mi
Universities
-
Walk:
13 min
0.7 mi
-
Drive:
3 min
1.1 mi
-
Drive:
6 min
2.8 mi
Parks & Recreation
-
Michigan Science Center
Walk:
14 min
0.7 mi
-
Detroit Historical Museum
Walk:
14 min
0.8 mi
-
Wayne State University Museum of Natural History
Drive:
6 min
1.6 mi
-
Campus Martius Park
Drive:
5 min
1.6 mi
-
Hart Plaza
Drive:
6 min
2.0 mi
Shopping Centers & Malls
-
Walk:
7 min
0.4 mi
-
Walk:
15 min
0.8 mi
-
Drive:
6 min
2.5 mi
Military Bases
-
Drive:
22 min
15.6 mi
-
Drive:
25 min
16.8 mi
Schools
Public Elementary & Middle School
501 Students
(313) 596-3800
Grades PK-8
Charter Elementary & Middle School
232 Students
(313) 228-0910
Grades PK-8
Charter Elementary & Middle School
202 Students
(248) 953-2003
Grades PK-7
Public High School
358 Students
(313) 596-0700
Grades 9-12
Private Elementary & Middle School
(313) 831-5005
Grades PK-8
Private High School
(313) 921-9650
Grades 9-12
Similar Nearby Apartments with Available Units
-
= This Property
-
= Similar Nearby Apartments
Walk Score® measures the walkability of any address. Transit Score® measures access to public transit. Bike Score® measures the bikeability of any address.
Learn How It Works
Detailed Scores
Other Available Apartments
Popular Searches
Detroit Apartments for Rent in Your Budget








