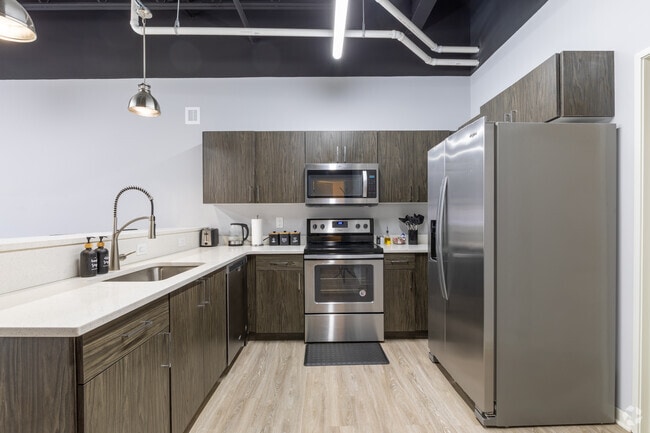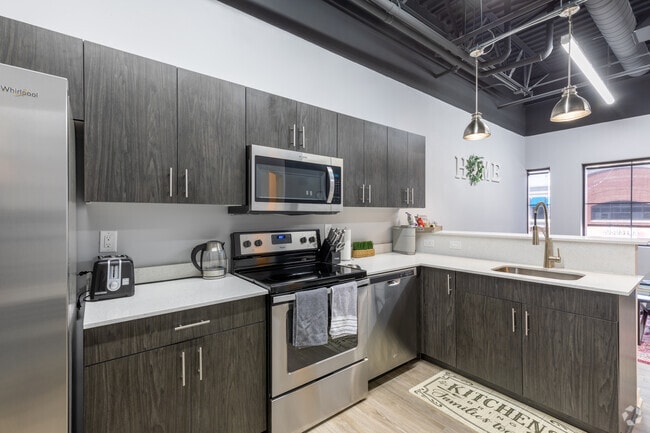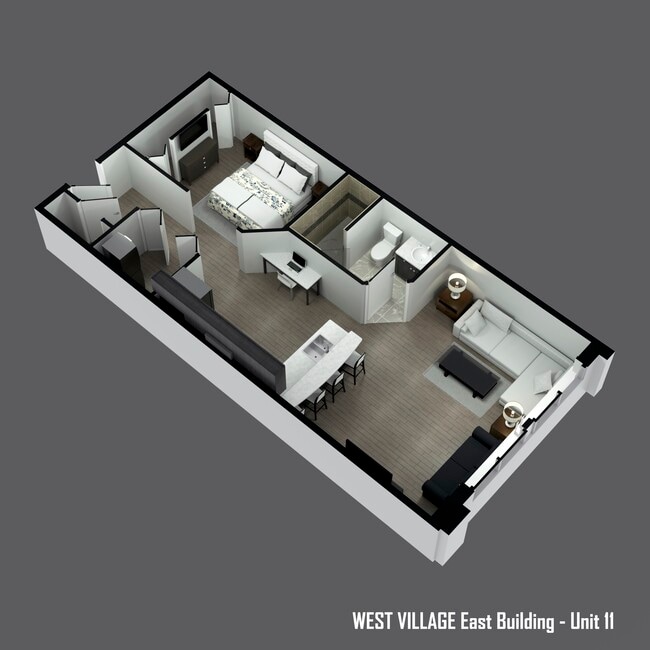Monthly Rent
No Availability
Beds
1 - 2
Baths
1 - 2
1 Bed, 1 Bath
963 Avg Sq Ft
No Availability
1 Bed, 1½ Baths
1085 Avg Sq Ft
No Availability
2 Beds, 1½ Baths
1350 Avg Sq Ft
No Availability
2 Beds, 2 Baths
1700 Avg Sq Ft
No Availability
Note: Price and availability subject to change without notice.
Note: Based on community-supplied data and independent market research. Subject to change without notice.
About Lofts @ West Village
New Construction, luxury finishes downtown loft development. A must see.
Enjoy loft living in beautiful downtown West Dearborn, walk to shops, restaurants and lounges. Each loft comes with a fully equipped stainless kitchen, quartz counter tops as well as a full size washer and dryer. Every loft boasts a beautiful open floor plan, high ceilings, smart home features and a master bedroom with a spacious walk in closet.
Every loft has a unique floor plan and it's a covered parking space in the garage. Free downtown parking!
Live, Work, Play... On top of the shops, lounges and restaurants in the Downtown.
Secure entry building, digital keys.
NEW CONSTRUCTION,
A Must See!
Various size and layout options. Feel free to inquire about 1 & 2 bedroom options.
Lofts @ West Village is located in
Dearborn, Michigan
in the 48124 zip code.
This apartment community was built in 2021 and has 2 stories with 49 units.
Special Features
- Full Sized Appliances
- Energy Efficient
- All New Appliances
Floorplan Amenities
- High Speed Internet Access
- Wi-Fi
- Washer/Dryer
- Washer/Dryer Hookup
- Air Conditioning
- Heating
- Smoke Free
- Cable Ready
- Security System
- Tub/Shower
- Handrails
- Surround Sound
- Sprinkler System
- Framed Mirrors
- Wheelchair Accessible (Rooms)
- Dishwasher
- Disposal
- Ice Maker
- Granite Countertops
- Stainless Steel Appliances
- Pantry
- Island Kitchen
- Eat-in Kitchen
- Kitchen
- Microwave
- Oven
- Range
- Refrigerator
- Freezer
- Breakfast Nook
- Instant Hot Water
- Hardwood Floors
- Carpet
- Tile Floors
- Vinyl Flooring
- Dining Room
- Family Room
- Office
- Den
- Sunroom
- Bay Window
- Views
- Walk-In Closets
- Linen Closet
- Furnished
- Loft Layout
- Double Pane Windows
- Window Coverings
- Large Bedrooms
- Balcony
- Patio
- Porch
Parking
Covered
Parking Garage, Included with rent at no additional charges.
Street
Parking lot for lofts, included with rent at no additional charge. We also have reserved spots available as well.
Security
- Package Service
- Controlled Access
- Property Manager on Site
- Video Patrol
- Gated
Airport
-
Detroit Metro Wayne County
Drive:
23 min
11.9 mi
Commuter Rail
-
Dearborn
Walk:
15 min
0.8 mi
-
Detroit
Drive:
20 min
10.9 mi
-
Royal Oak Amtrak
Drive:
31 min
18.4 mi
Universities
-
Drive:
5 min
2.3 mi
-
Drive:
8 min
2.9 mi
-
Drive:
11 min
4.2 mi
-
Drive:
19 min
8.7 mi
Parks & Recreation
-
Henry Ford Museum & Greenfield Village
Walk:
18 min
1.0 mi
-
Environmental Interpretive Center
Drive:
5 min
2.5 mi
-
Goudy Park and Amphitheatre
Drive:
14 min
6.7 mi
-
Heritage Park
Drive:
17 min
8.3 mi
-
Nankin Mills Nature Center
Drive:
19 min
9.6 mi
Shopping Centers & Malls
-
Walk:
1 min
0.1 mi
-
Walk:
3 min
0.2 mi
-
Walk:
3 min
0.2 mi
Schools
Public Elementary School
199 Students
(313) 827-2750
Grades PK-5
Charter Elementary & Middle School
202 Students
(248) 953-2003
Grades PK-7
Public Middle School
465 Students
(313) 827-2800
Grades 6-8
Public High School
1,969 Students
(313) 827-1600
Grades 9-12
Public High School
1,639 Students
(313) 827-1500
Grades 9-12
Private Elementary & Middle School
230 Students
(313) 561-9192
Grades PK-8
Private High School
884 Students
(313) 562-1990
Grades 9-12
Similar Nearby Apartments with Available Units
-
= This Property
-
= Similar Nearby Apartments
Walk Score® measures the walkability of any address. Transit Score® measures access to public transit. Bike Score® measures the bikeability of any address.
Learn How It Works
Detailed Scores
Other Available Apartments
Popular Searches
Dearborn Apartments for Rent in Your Budget















