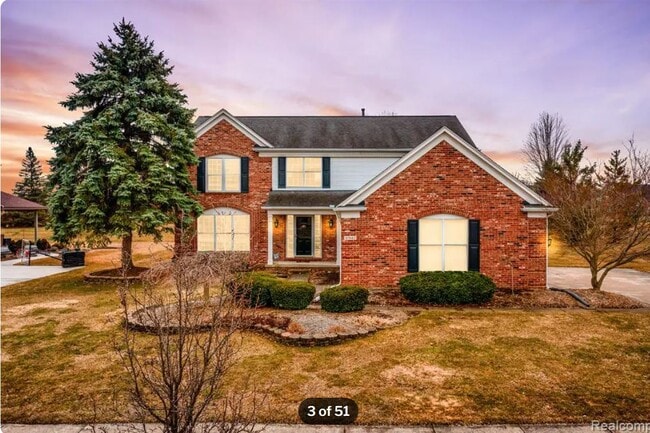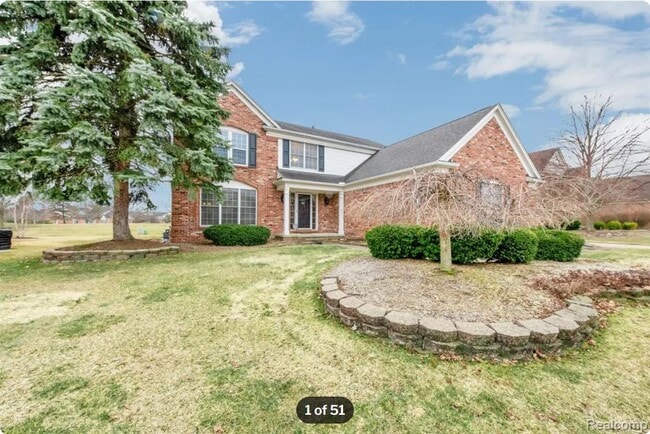Welcome to this beautifully maintained 4-bedroom, 3.5-bath colonial home in the sought-after Fairways West community. It consists of 4160 sq. feet of living space with 2,710 sq. feet above ground and 1450 sq. feet of finished basement. The main level offers a spacious, updated kitchen with a large island and generous breakfast nook — perfect for daily living and entertaining. A warm and inviting family room features a cozy fireplace, while the formal living and dining rooms provide elegant spaces for hosting guests. Upstairs, the expansive primary suite showcases vaulted ceilings, ample natural light, and a spa-inspired bathroom with a 6-foot soaking tub and separate lighted shower. Three additional bedrooms — two with rich wood flooring — and a second full bathroom offer versatile options for children, guests, or home office use. The fully finished basement expands the living space dramatically with a wet bar, kitchenette, pool table, entertainment area, full bathroom, and egress window. A separate den with a closet adds flexibility as a 5th bedroom or private workspace. Outside, enjoy a private backyard retreat complete with a freshly stained custom deck, relaxing hot tub, and a wraparound driveway. The side-entry garage enhances both functionality and curb appeal. The lawn is serviced by a Rain Bird sprinkler system equipped with a certified backflow prevention device. Recent improvements include a newer roof, windows, air conditioning unit, hot water heater, and a fully renovated basement with fresh paint and carpet. A water-supply-powered backup sump pump system offers added protection and peace of mind. This move-in-ready home combines comfort, style, and space — a rare rental opportunity you will not want to miss! --- The owner will cover the cost of HOA fees, property taxes, and trash collection. Landscaping services are also included. Tenants are responsible for all utilities, including electricity, gas, water, and internet. Additionally, tenants will be expected to handle snow removal and lawn mowing. No indoor smoking or pets are permitted. A security deposit of $5,250 is required at lease signing. The lease term is one year, with the option to renew provided both parties agree, with at least 60 days’ notice before the lease ends.
47643 Ashford Dr S is located in Canton Township, Michigan in the 48188 zip code.



















































