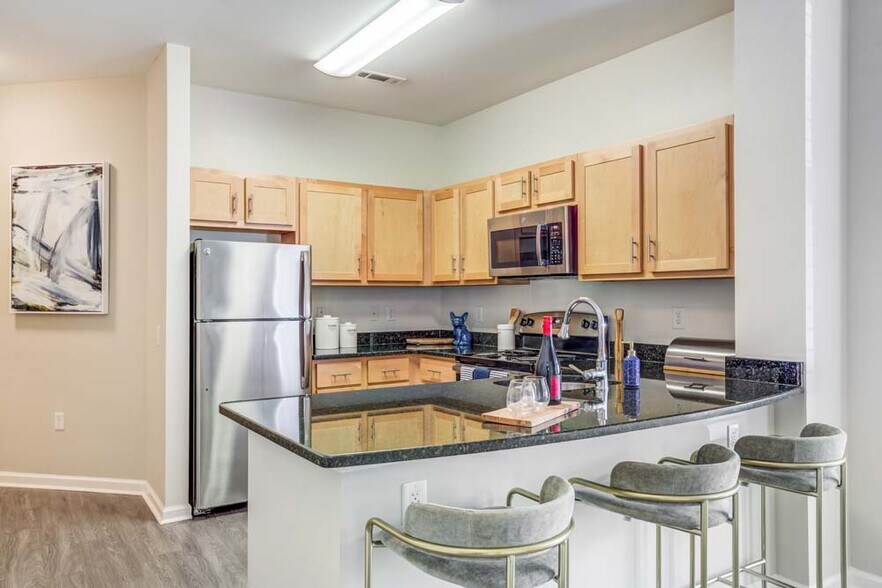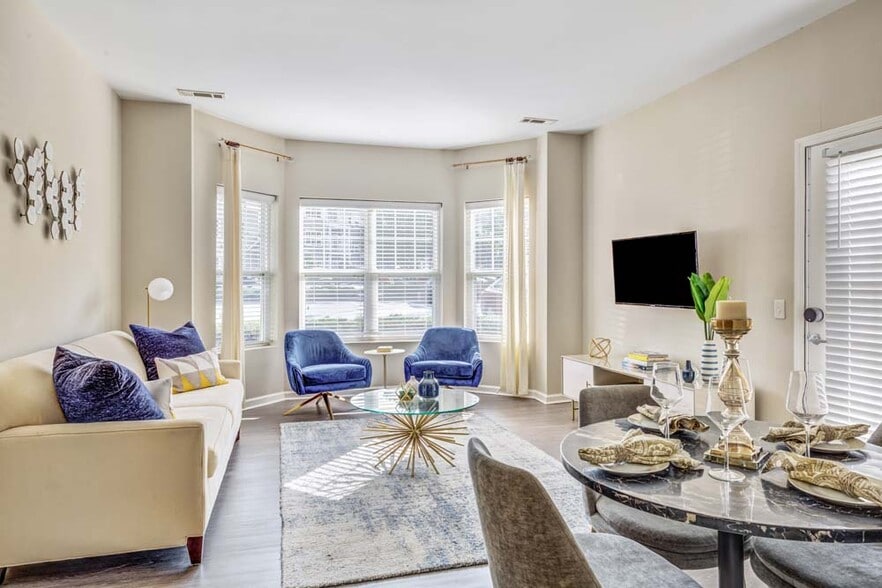Public Elementary School
COZY UP AND SETTLE IN Inviting Homes in Wilmington, Massachusetts! Here, you have the freedom to choose from a variety of great 1, 2 & 3 bedroom layouts. Each space includes the benefits of wonderful in-home features and community amenities to help your run life smoothly. Take the next step toward your new home at Regency Place. Call to schedule a tour of this great community situated by Mary Cummings Park.
Regency Place is located in Wilmington, Massachusetts in the 01887 zip code. This apartment community was built in 2008 and has 3 stories with 120 units.



