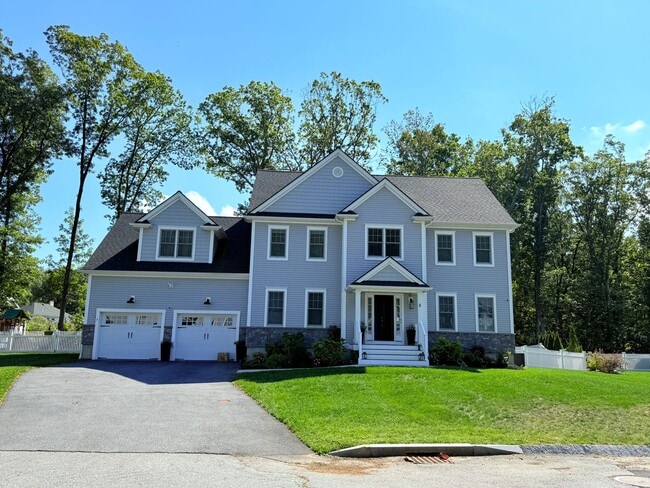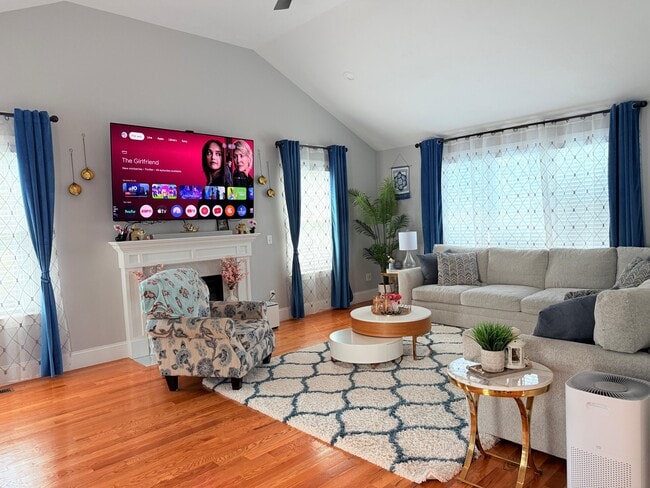Public Elementary School
Model-perfect 2022 new construction tucked at the end of a premium 23-home cul-de-sac in North Grafton. Framed by gorgeous Blackstone Valley vistas and a level, usable backyard, this single-family residence blends refined craftsmanship with everyday comfort: sand-finished hardwoods across much of the first level, a beautifully built oak staircase, handsome wainscoting/chair rail, crown molding, and upgraded trim throughout. The custom chef’s kitchen features full-height cabinetry, Bosch appliances, and granite counters (kitchen & baths), flowing into an open-concept family room and formal dining—ideal for entertaining. Upstairs, the primary suite offers a walk-in closet and ensuite bath- secondary bedrooms are generously sized, and there are 3.5 baths appointed with Kohler fixtures. Step outside to the deck overlooking the flat rear yard for effortless indoor-outdoor living. An attached 2-car garage plus ample driveway parking add everyday convenience—and the EV charger is included. Location: Sought-after North Grafton—minutes to I-90 (Mass Pike), I-495, Rt-9/Rt-20, the MBTA Worcester Line, shopping, parks, and local dining. Known for top-rated Grafton schools (tenants to verify). Availability: ~3–4 weeks. Equal Housing Opportunity. Home Highlights New construction (2022) on a quiet country-road cul-de-sac- panoramic Blackstone Valley views 4 bedrooms • 3.5 baths • ~3,373 SF on a 1.6± acre parcel Custom kitchen: full-height cabinetry • Bosch suite • granite counters Craftsmanship: sand-finished hardwoods • oak staircase • wainscoting • crown molding • upgraded trim Baths: granite vanities • Kohler plumbing fixtures Outdoor living: deck to flat, usable backyard—great for play & gatherings Parking: attached 2-car garage + driveway Systems: high-efficiency gas/propane heat, central A/C, in-unit laundry Tech/Green: EV charger included Commute-friendly: near Mass Pike, I-495, Rt-9/Rt-20 & MBTA Worcester Line
5 Clearview St is located in Grafton, Massachusetts in the 01519 zip code.


















