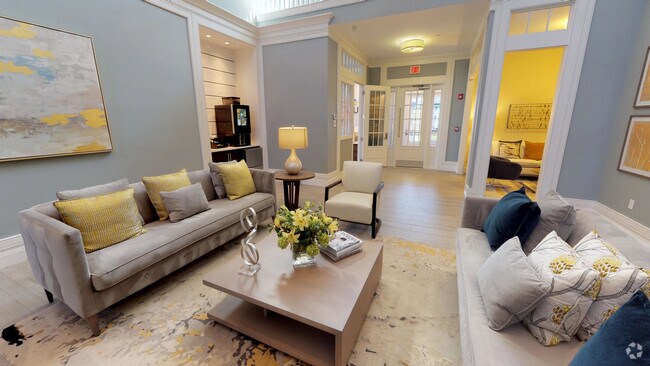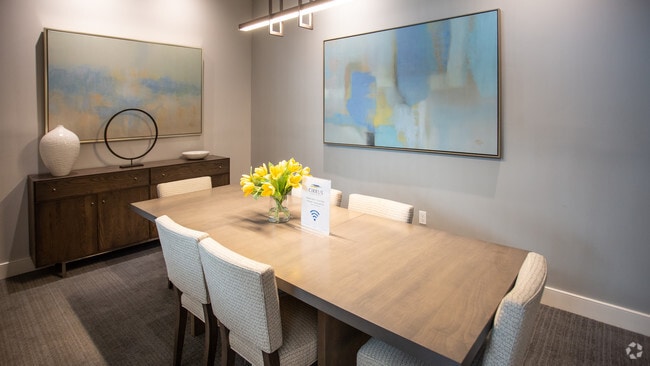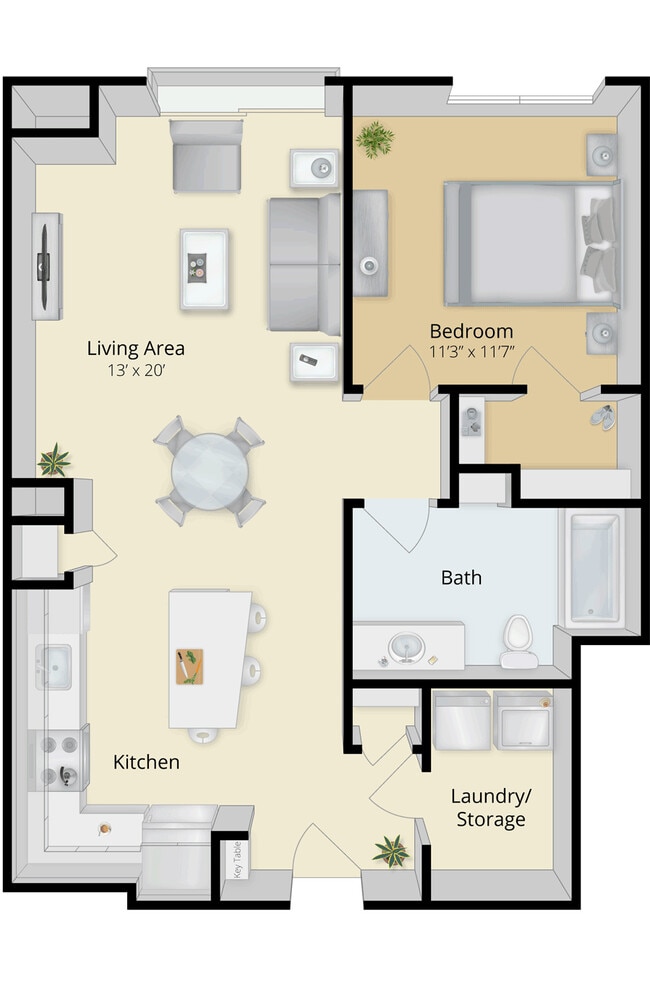Plus Fees
No Availability
Beds
1 - 2
Baths
1 - 2
1 Bed, 1 Bath
885 Avg Sq Ft
No Availability
2 Beds, 2 Baths
1224 Avg Sq Ft
No Availability
* Price shown is base rent. Excludes user-selected optional fees and variable or usage-based fees and required charges due at or prior to move-in or at move-out. View Fees and Policies for details. Price, availability, fees, and any applicable rent special are subject to change without notice.
Note: Price and availability subject to change without notice.
Note: Based on community-supplied data and independent market research. Subject to change without notice.
Lease Terms
6 - 13 Month Leases
About Cirrus Apartments
The search for your perfect home ends at Cirrus Apartments, where every detail is designed to welcome you with open arms. Imagine a sanctuary brimming with exceptional amenities, intimate interiors, and leisure spaces that dazzle the senses. Plus, these apartments in Ashland, MA, are close to all you need on a daily basis. Enjoy quick access to Interstate 90, Cordaville Road, and Union Street as well as to major employers such as TJX Companies, Raytheon Technologies, and State Street Bank Data Center.
Experience Comfort That Feels Effortless
Choose from our thoughtfully crafted one and two-bedroom layouts that range from 814 to 1,404 square feet. Each residence provides generous walk-in closets for all your belongings, a private patio/balcony for quiet moments, and panoramic views throughout that will put a smile on your face. Plus, the kitchen comes equipped with stainless-steel appliances, solid surface countertops, and a kitchen island/bar. Theres more our Ashland, MA, apartments have to offer go to our Community Features page to discover the rest!
Comfort, Style, and Connection Are The Norm
Step outside and be captivated by our resort-style swimming pool and 24-hour fitness center that are just perfect for either relaxing or staying active. You can also head to the billiard room to catch up with neighbors over a game or make your way the business center with a coffee bar to stay on top of your projects.
Dont hesitate, schedule a tour today of these Ashland, MA, apartments for rent!
Cirrus Apartments is located in
Ashland, Massachusetts
in the 01721 zip code.
This apartment community was built in 2017 and has 3 stories with 398 units.
Special Features
- Air Conditioner
- Bike Friendly Community
- In-Home Washer-Dryers
- Kitchen Island or Breakfast Bar
- Multipurpose Entertainment/Meeting Room
- On Call Maintenance
- Private Garages Avilable
- Additional Storage Space
- Contemporary Cabinetry
- Panoramic Views
- Private Yoga/Spinning/Exercise Studio
- Secure Package Room with Package Service
- Split Rent Payments with Flex
- 10â Ceilings *In Select Units
- Childrens Playground
- Electric Car Charging
- Extra Storage Available
- Individual & Group Workspaces
- Smoke Free Community
- Stainless Steel Appliance
- TV Lounge with Fireplace
- Business Center with Coffee Bar
- Garden-Style Soaking Tubs
- Hoist Training Zone
- On-Site Management
- Patio Area with Fire Pit
- Two Separate Dog Parks
- 24 Hour Fully Equipped Fitness Center
- Bonus nooks/dens ideal for office space
- Expansive Layouts
- Patios/Balconies
- Patios/Balconies *In select units
- Pool Deck with Lounge Seating and Umbrellas
- Resort-Style Swimming Pool
- State-of-the-Art Outdoor Grill
- Wifi in all Common Areas
- Cybex and Octane Cardio Equipment
- Detached Garage Parking
- Large, Oversized Windows
- Minutes from Mass Pike and Interstate 495
- Oversized Windows
- Resident Events
- Tile Backsplash in kitchen
- Access Controlled Community
- Billiard Room
- Community Country Catering Kitchen
- Gas Range Stoves
- On-Demand, Virtual Fitness Classes
- Private Garages
- Solid Surface Countertops
Floorplan Amenities
- High Speed Internet Access
- Wi-Fi
- Washer/Dryer
- Air Conditioning
- Heating
- Ceiling Fans
- Smoke Free
- Cable Ready
- Trash Compactor
- Storage Space
- Tub/Shower
- Fireplace
- Handrails
- Intercom
- Framed Mirrors
- Wheelchair Accessible (Rooms)
- Dishwasher
- Ice Maker
- Granite Countertops
- Stainless Steel Appliances
- Pantry
- Island Kitchen
- Kitchen
- Microwave
- Oven
- Range
- Refrigerator
- Freezer
- Breakfast Nook
- Tile Floors
- Mud Room
- Office
- Recreation Room
- Den
- Views
- Walk-In Closets
- Linen Closet
- Double Pane Windows
- Window Coverings
- Balcony
- Patio
- Deck
- Lawn
Parking
Surface Lot
Our surface parking is unassigned.
Assigned Parking
Other
Our surface parking is free and unassigned. Detached Garages available for $150.
Security
- Package Service
- Controlled Access
- Property Manager on Site
Pet Policy
Dogs and Cats Allowed
None
| Restrictions: None
Commuter Rail
-
Ashland
Walk:
16 min
0.8 mi
-
Framingham Amtrak
Drive:
13 min
4.5 mi
-
Framingham
Drive:
13 min
4.5 mi
-
Southborough
Drive:
13 min
4.9 mi
-
West Natick
Drive:
18 min
6.1 mi
Universities
-
Drive:
16 min
5.4 mi
-
Drive:
29 min
11.0 mi
-
Drive:
31 min
12.9 mi
-
Drive:
32 min
14.7 mi
Parks & Recreation
-
Ashland State Park
Drive:
8 min
2.0 mi
-
Mass Audubon's Waseeka Wildlife Sanctuary
Drive:
15 min
4.5 mi
-
Cowassock Woods and Ashland Town Forest
Drive:
14 min
4.6 mi
-
Wilfred J. Turenne Wildlife Habitat
Drive:
13 min
5.0 mi
-
Hopkinton State Park
Drive:
21 min
6.6 mi
Shopping Centers & Malls
-
Drive:
6 min
1.3 mi
-
Drive:
7 min
1.9 mi
Military Bases
-
Drive:
22 min
8.4 mi
-
Drive:
41 min
17.9 mi
Schools
Public Elementary School
350 Students
(508) 485-3176
Grades PK-1
Public Elementary School
643 Students
(508) 881-0188
Grades K-2
Public Elementary School
644 Students
(508) 881-0166
Grades 3-5
Public Middle School
682 Students
(508) 881-0167
Grades 6-8
Public High School
840 Students
(508) 881-0177
Grades 9-12
Private Elementary & Middle School
174 Students
(508) 872-8188
Grades PK-8
Private Elementary School
93 Students
(508) 881-7404
Grades PK-5
Private High School
9 Students
(508) 626-9961
Grades 9-12
Similar Nearby Apartments with Available Units
-
= This Property
-
= Similar Nearby Apartments
Walk Score® measures the walkability of any address. Transit Score® measures access to public transit. Bike Score® measures the bikeability of any address.
Learn How It Works
Detailed Scores
Rent Ranges for Similar Nearby Apartments.
Other Available Apartments














