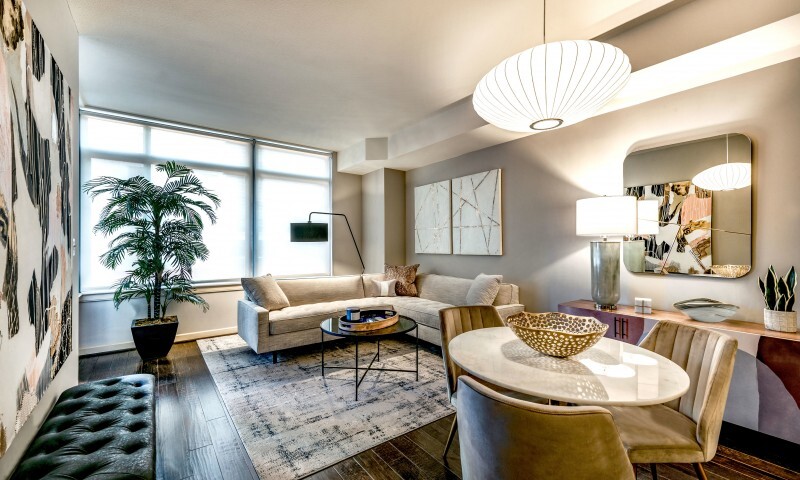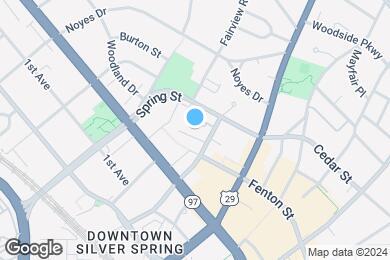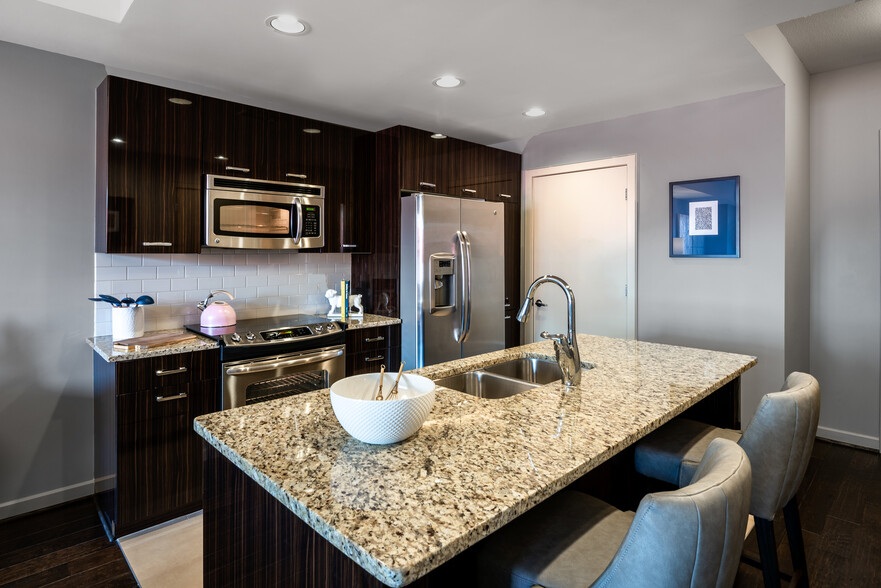Public Elementary School
We are now accepting in-person, self-guided, and virtual tours via scheduled appointments only. Please schedule yours today.
The Cameron is located in Silver Spring, Maryland in the 20910 zip code. This apartment community was built in 2009 and has 15 stories with 325 units.



