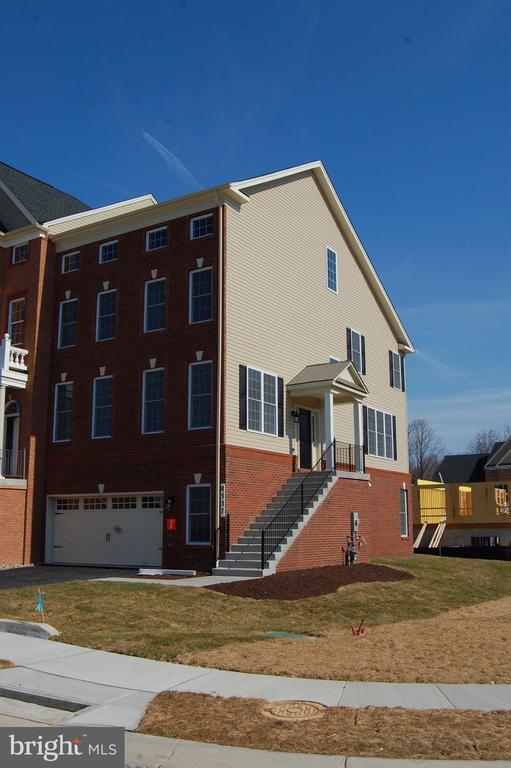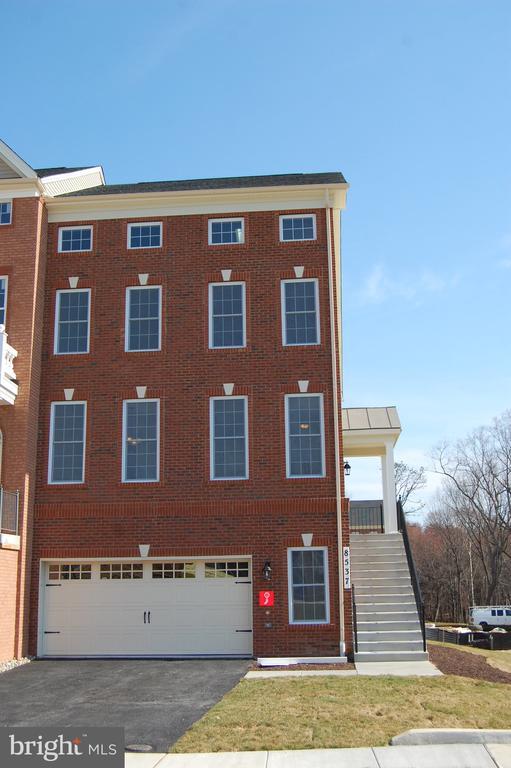Public Elementary School
10% RENT DISCOUNT AVAILABLE TO ALL MILITARY PERSONNEL AND VETERANS! WELCOME TO THE MEADOWS AT ARUNDEL FOREST COMMUNITY FEATURES Unique amenity-rich Community featuring a Clubhouse with state of the art fitness center, club room, resort-style pool with children’s pool, tot lot, outdoor patio, as well as walking trail and playgrounds throughout the neighborhood. Interior Features * 4 bedrooms including a spacious ground level in-law suite with a kitchenette, sitting area, and full bathroom, could also be a perfect situation for an Au Pair. * Expansive 9-foot ceilings on lower and living levels, with vaulted ceilings in the 4th floor loft. * Gorgeous hardwood floors throughout the living level. Elegant 2-piece crown molding and chair rail in grand foyer, formal living room, and dining room. * Finely crafted custom staircase with solid oak handrails. * Custom blackout curtains in family room and darkening roller shades in dining and living rooms and in-law suite. * Gourmet kitchen with upgraded kitchen cabinets, featuring solid wood doors and face frames, soft close hardware, and lower cabinets equipped with two solid wood pull-out trays. * Additional 5 feet of cabinetry along oven wall. Custom-built adjustable pantry shelving. LED undercabinet lighting. * Upgraded, oversized kitchen sink. * Recessed LED lighting in kitchen and in-law suite. * Luxurious main bedroom suite with large custom-designed walk-in closet, including 2 full-size built-in dressers, shoe storage, and 25 linear feet of clothes-hanging space. * Primary bath has Roman soaking tub, separate ceramic tiled shower, and granite vanity top with double sinks. * Ceramic flooring in all 5 bathrooms. * Front-loading washer and dryer in laundry closet on bedroom level. * 4th level loft, with 23’ x 32’ of finished living space, perfect for office, studio, play area, or second family room. * 4-foot rear extension on all four levels, providing over 3500 total square feet of finished living space. 4-foot side extension provides extra garage space that is outfitted with a workbench area. * Dual zone HVAC system. Exterior features: * Classic brick and vinyl siding * 24’ x 12’ deck with Trex composite decking ** Please see ALL custom features of this home outlined in the Documents Section of the Listing and a photo of the Outstanding Features in the Toll Brothers Brochure Page.
8537 Pine Springs Dr is located in Severn, Maryland in the 21144 zip code.



































