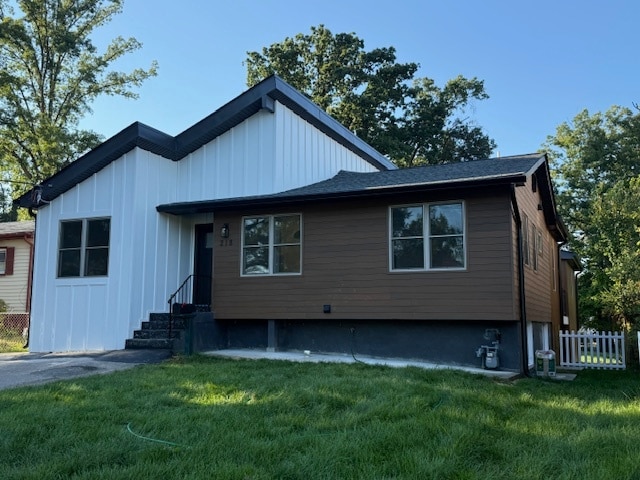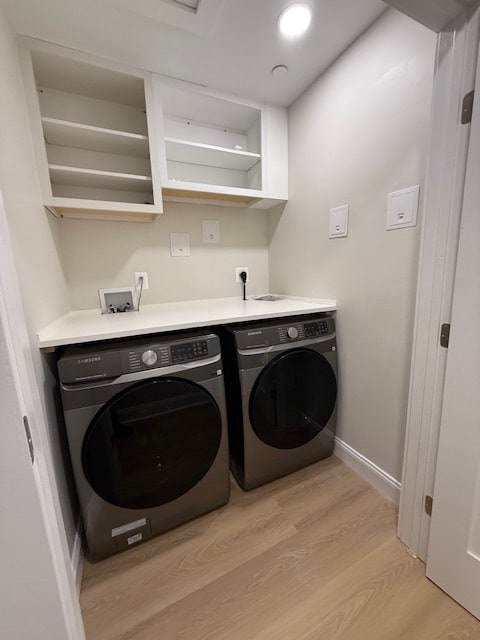Public Elementary School
Welcome to 218 ELIZABETH AVENUE, this BRAND-NEW near Rockville metro gorgeous home. A fully renovated and expanded modern home in heart of Rockville, offering nearly 3000 sq.ft of living space, this residence blends high-end finishes with thoughtful design for today's lifestyle.5 BEDROOMS/4.5 BATHROOMS. MODERN CEMENT BOARD SIDING & NEW CONSTRUCTION UPGRADES. GOURMET KITCHEN WITH QUARTZ COUNTERS & SHAKER CABINETRY. SPA-INSPIRED BATHROOMS WITH MARBLE-LOOK TILES & GOLD FINISHES. MASTER SUITE WITH DECK ACCESS AND VAULTED CEILINGS. HIGHT-EFFICIENCY CARRIER HAVAC SYSTEMS. Paid attention to every little detail and turned it not only to a brand new fresh and beautiful home but also a very convenient in many aspects. THE EXTERIOR SECTION siding is modern fiber cement board, a durable, low-maintenance material that resists rot, fire and insects while offering a clean ,contemporary look, the left section of the house features vertical board and batten style panels in bright white, which emphasize height and give a sharp, modern farmhouse aesthetic, The right section is clad in horizontal lap siding in a rich medium brown wood tone, adding warmth and a natural fell to balance the crisp white section. This combination of vertical and horizontal siding creates visual contrast and architectural interest. the firm, fascia, and soffits are finished in matter black, which frames the siding cleanly and enhances the modern look. black window frames and a black front door tie the design together. the exterior has a modern farmhouse plus contemporary hybrid design. mixing natural wood tones with sharp, contrasting colors for a sleek but inviting appearance. FOR KITCHEN SECTION, shaker-style cabinets in a clean white finish for a timeless, modern look, black bar pulls handles add a sleek, contemporary contrast, COUNTEROPS: light-colored quartz countertops with subtle veining, providing durability, stain resistance, and an elegant finish. BACKSPLASH: white tile backsplash with a horizontal accent band in neutral tones, giving a touch of design detail while keeping the look modern and simple. SINK&FAUCET: deep undermount stainless steel sink, Mattle black pulls down spray faucet, matching the cabinet hardware for co hessite modern touch. LIGHTING: pendant lights with matte black exteriors and warm golden interiors over the island. recessed ceiling lighting throughout the kitchen for bright, even illumination. additional natural light from a large skylight above, which enhances openness and highlights the finishes. FLOORING: wide-plank light oak engineered luxury vinyl plank running seamlessly through the kitchen and living area, creating warmth and flow. Overall, the kitchen design combines modern farmhouse and contemporary elements bright white cabinetry and quartz counters balanced with matter black accents and warm toned flooring. MASTER BEDROOM features: wide plank light oak engineered luxury vinyl plank flooring with natural wood grain finish giving the room a warm and modern aesthetic, smooth finish walls in a neural beige tone, versatile for any interior design style. bright white baseboards and trim create a crisp contrast and polished detail. Vaulted ceiling design enhances the sense of openness and luxury. recessed LED lighting provides illumination, energy efficiency and a clean modern look. A modern pendant light fixture adds an elegant focal point and warmth. spacious floor area suitable for king -size bed plus additional furniture DIRECT access TO OUTDOOR DECK/PATION THROUGHT GLASS DOUBLE DOORS- GREAT FOR NATURAL LIGHT AND INDOOOR OUTDOOR FLOW. ENSULTE ACCES TO PRIVATE MASTER BATHROOM CONVENIENCE AND PRIVACY. HALLWAY VIEW TOWARD THE KITCHEN AND LIVING AREA CREATING A CONNECTED PRIVATE SUITE EXPERIENCE THIS MASTER BEDROOM COMBINES SPACIOUSNESS, VAULTED Ceiling, and modern finishes with a seamless connection to outdoor living, making it both elegant and functional. BATHROOMS: Designed with sophistication, bathrooms feature large format marble look porcelain tiles, frameless glass showers, and vanities with stone countertops, brushed gold fixtures add a touch of modern luxury. the home is equipped with Hight-efficiency carrier multizone air central HVAC systems, ensuring year-round comfort and energy savings. All additional renovations have been completed with permits and passed inspections, offering peace of mind for the next new owner. located in a quiet residential neighborhood of Rockville, the property offers easy access to shopping, dining, parks and major commuter routers, while still enjoying a private suburban feel. All the bedrooms come with PRIVATE bath and custom walk-in-style closets. The master bathroom is decorated with electrical mirror plus modern dressing table. The big pantry storage next to our gourmet kitchen with top-notch cabinets and top of the line stoneless steel appliances. custom build in top quality luxury vinyl plank flooring lay out over the kitchen and family room area. The large family room features auto ceiling fan, modern chandelier lights, recessed lights and a custom niche for TV and internet cable system. The main lever also features a master bedroom, two bedrooms with private full bath ensure convenience and ease for busting morning and peaceful evenings alike. power room, study room, family room, breakfast room, especially high ceiling family room to create an inviting atmosphere. The thoughtful layout provides ample space for entertaining, working from home or simply enjoying quiet family moments. dinner room, pantry and gourmet kitchen with expensive ceramic tile floors. It is a very convenient laundry room with brand new washer and dryer with custom storage. The bedroom level features master suite with attached fully brand-new master bath including shower and bathtub with walk out private patio door to private brand-new Composite material deck. a custom walk-in closet. two additional spacious bedrooms, brand new full bath and a large family room with TWO walks out patio door to huge, beautiful brand-new Composite material deck and fenced -in backyard. fully finished walking up basement with private entrance door. The features two additional bedrooms with two full-size bright windows. one fully brand-new modern bathroom and one countertop with fully function sink. one creation area and one utility room. located in a quiet residential neighborhood of Rockville, the property offers easy access to shopping, dining, parks and major commuter routes, while still enjoying a private suburban feel. This property is NON-SMOKING, NO PET ALLOWED. Tenants pay all utilities, and rental liability insurance is required. all applicants must qualify following requirements 1) Credit score must be minimum 685 or up 2) good rental history required for previous landlord for pass three years 3) tenant's household salary must be minimum three times the rent. 4) pass tenants background check, this is 24 months lease terms. owners pay property tax and insurance. renters pay for all utilities including water. Sewer and rental liability insurance required for two years.
218 Elizabeth Ave is located in Rockville, Maryland in the 20850 zip code.









































