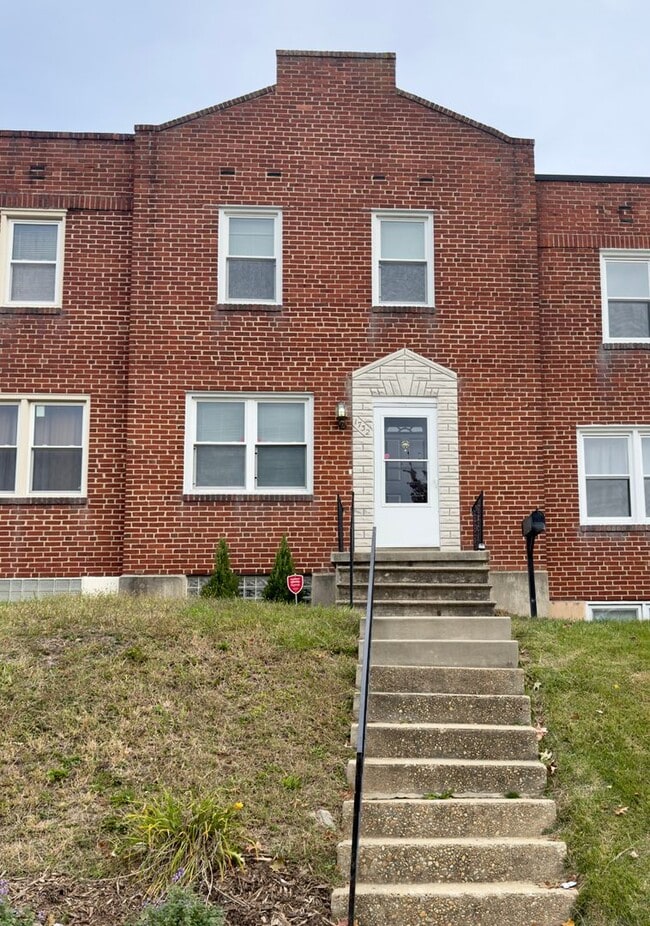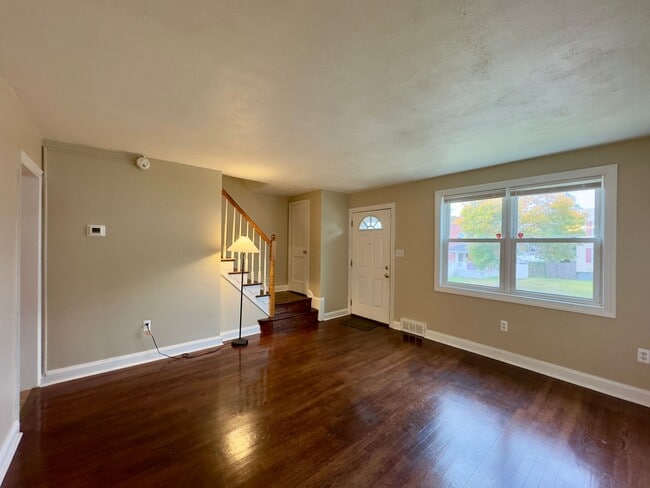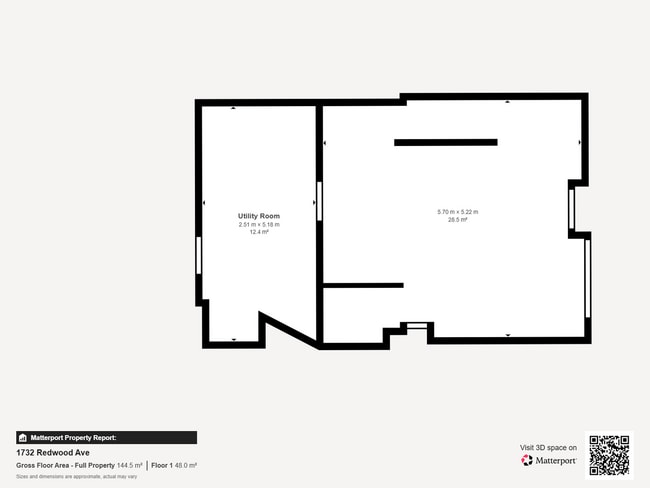Public Elementary School
Discover comfort and convenience in this well-maintained interior row house located in the heart of Parkville. Designed with inviting interiors and functional spaces, this home offers a perfect blend of warmth, practicality, and style. The living area welcomes you with wood flooring, neutral colors, and abundant natural light, creating a bright and cozy atmosphere ideal for relaxation or entertaining. A closet adds convenience and extra storage. Adjacent to the living room, the separate dining area features matching wood flooring and soft tones, providing the perfect space for family meals or gatherings. The kitchen boasts LVP flooring, built-in cabinetry, and essential appliances including a refrigerator, stove/oven, microwave, and dishwasher. It opens directly to the sunroom, a versatile space with LVP flooring that connects to the fenced backyard, ideal for quiet mornings or afternoon get-togethers. Upstairs, you’ll find three comfortable bedrooms, each with wood flooring, neutral paint, and ample natural light, perfect for rest, work, or study. The full bathroom is designed with tiled flooring, a soaking tub, lavatory, vanity mirror, and a skylight that brings in natural brightness. The finished basement offers additional living space with LVP flooring and acoustic ceiling boards, ideal for a home office, gym, or recreation area. A half-bathroom and laundry area with a washer, dryer, and utility sink add functionality and convenience. The fenced backyard provides a private outdoor area with unpaved ground, great for gardening, play, or pets. Street parking is available in front of the home. Pets are welcome with a signed pet addendum and a $500 non-refundable pet fee. Nearby Landmarks & Accessibility: Minutes from Towson Town Center and Downtown Towson Close to Weber’s Farm and Double Rock Park Easy access to I-695 and Perring Parkway for commuting Near Parkville High School and Pine Grove Middle School Short drive to Giant Food, Aldi, and local restaurants along Harford Rd Take a 3D Tour! Call or text Eden at Bay Management Group for details or to schedule an appointment at or email Application Qualifications: Minimum monthly income 3 times the tenant’s portion of the monthly rent, acceptable rental history, credit history, and criminal history. All Bay Management Group Baltimore residents are automatically enrolled in the Resident Benefits Package (RBP) for $39.95/month, which includes renters insurance, credit building to help boost your credit score with timely rent payments, $1M Identity Protection, HVAC air filter delivery (for applicable properties), move-in concierge service making utility connection and home service setup a breeze during your move-in, our best-in-class resident rewards program, and much more! The Resident Benefits Package is a voluntary program and may be terminated at any time, for any reason, upon thirty (30)days’ written notice. Tenants that do not upload their own renters insurance to the Tenant portal 5 days prior to move in will be automatically included in the RBP and the renters insurance program. More details upon application. COUNTY Baltimore Property Managers
Charming 3 Bedroom/1.5 Bathroom in Parkvil... is located in Parkville, Maryland in the 21234 zip code.





















