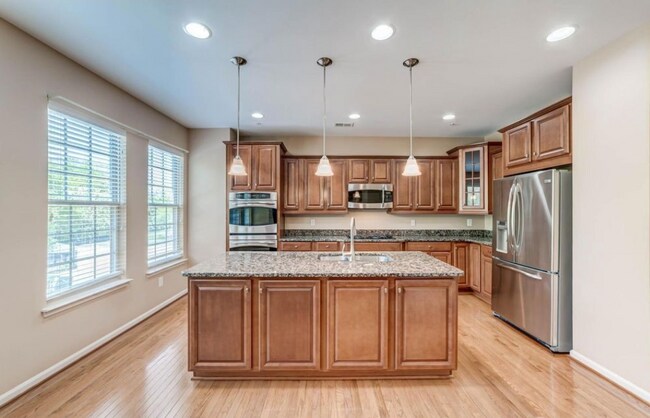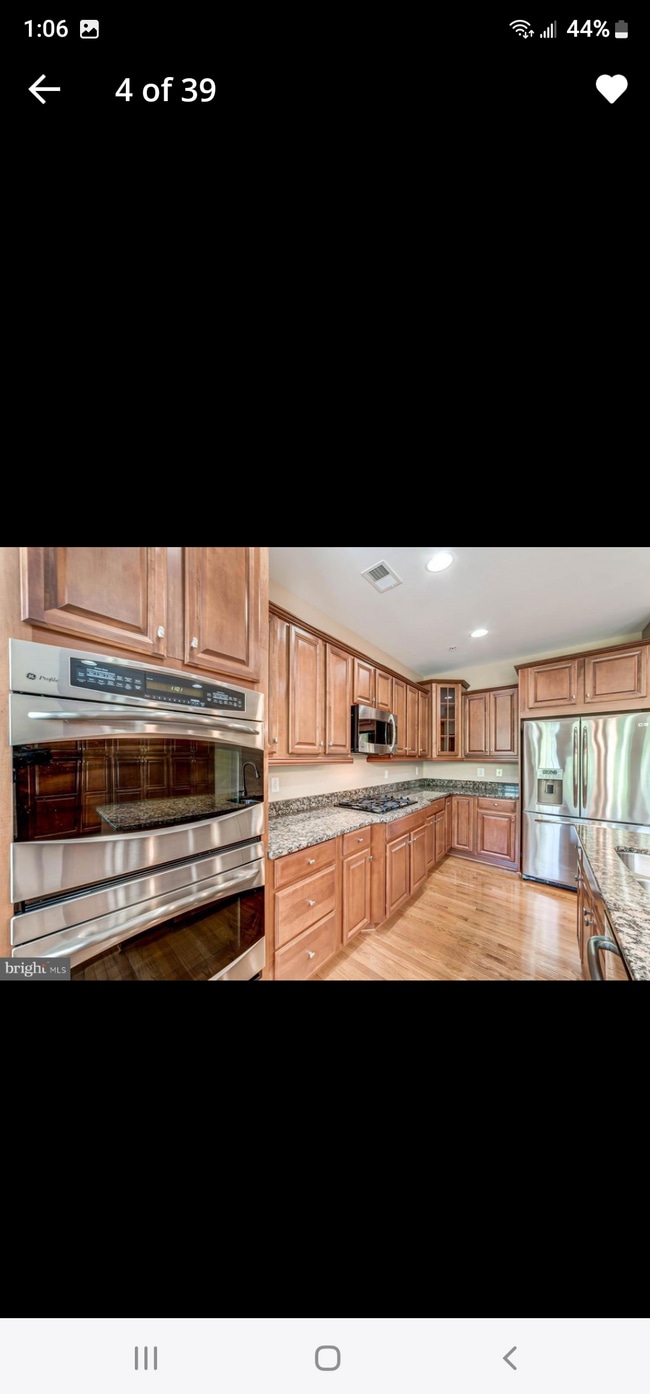Discover luxury living at a meticulously maintained Severn model 3bed/5Bath townhome in the gated community of Potomac Overlook at National Harbor. This immaculate property features a picturesque courtyard, a bonus room perfect for an office or fitness space, and a gourmet kitchen with stainless steel GE appliances. The open living/dining room boasts coffee-shade hardwood floors, while the primary bedroom offers a spa-like ensuite with a soaking tub and custom closet racks. The top floor features a third bedroom with ensuite, an open loft space with a dishwasher and wine fridge, and access to a private rooftop for stunning sunsets. Loaded with upgrades, this home includes remote-controlled ceiling fans, Hunter Douglas blinds, and a 2-car garage. Enjoy the vibrant lifestyle steps away from National Harbor Waterfront District, with free seasonal concerts, movies, shopping, and entertainment at Tanger Outlets and MGM National Harbor. Embrace Potomac Overlook's exceptional lifestyle schedule your tour today! Structure Type: Interior Row/Townhouse Architectural Style: Colonial Inclusions: Custom closet in Master with Vanity Table, Mirror and Stool Story List: Lower 1, Main, Upper 1, Upper 2, Upper 3 Year Built: 2013 Interior Features Appliances: Built-In Microwave, Cooktop, Dishwasher, Disposal, Energy Star Refrigerator, Energy Star Freezer, Energy Star Dishwasher, Icemaker, Oven - Double, Oven - Wall, Refrigerator, Stainless Steel Appliances Entry Floor: 1 Flooring Type: Ceramic Tile, Hardwood, Partially Carpeted Interior Amenities: Kitchen - Eat-In, Kitchen - Gourmet, Attic/House Fan, Bar, Built-Ins, Butlers Pantry, Ceiling Fan(s), Recessed Lighting, Sprinkler System, Upgraded Countertops, Walk-In Closet(s), Wet/Dry Bar, Window Treatments, Wine Storage Fireplace: No Foundation Details: Concrete Perimeter Floors In Unit Count: 4 Levels Count: 4 Basement: No Total Bedrooms: 3 Total Bathrooms: 5 Full Bathrooms: 3 Half Bathrooms: 2 Main Level Bathrooms: 1.00 Upper Level Bathrooms: 4 Upper Level Bathrooms: 1.00 Upper Level 2 Bathrooms: 2.00 Upper Level 3 Bathrooms: 1.00 Upper Level 2 Full Bathrooms: 2 Upper Level 3 Full Bathrooms: 1 Main Level Half Bathrooms: 1 Upper Level Half Bathrooms: 1 Laundry Type: Upper Floor Total Sq Ft: 3356 Living Area Sq Ft: 3356
620 Overlook Park Dr is located in Oxon Hill, Maryland in the 20745 zip code.

















