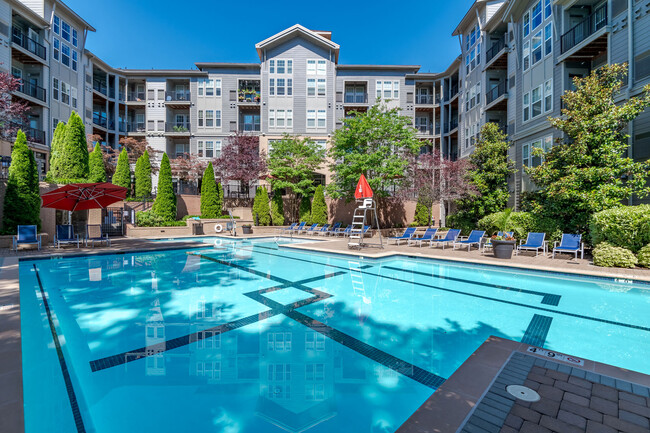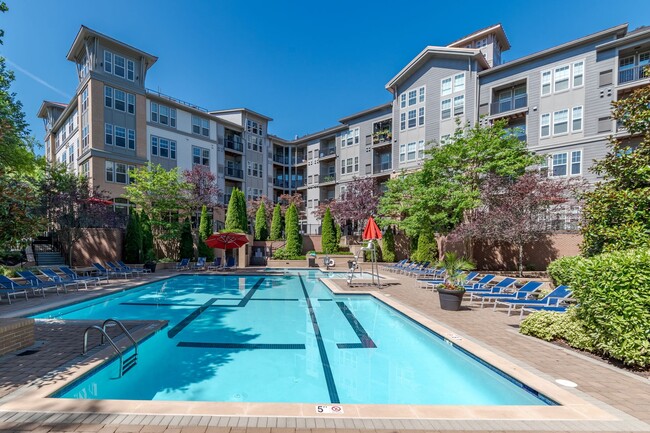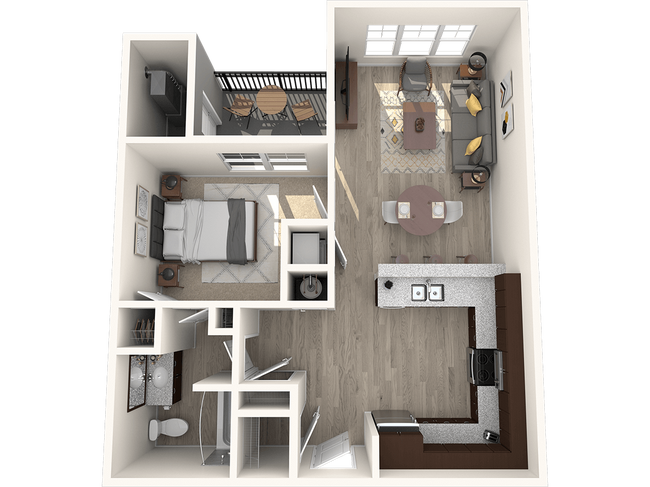Monthly Rent
No Availability
Beds
1 - 3
Baths
1 - 2
1 Bed, 1 Bath
797 Avg Sq Ft
No Availability
2 Beds, 2 Baths
1150 Avg Sq Ft
No Availability
3 Beds, 2 Baths
1436 Avg Sq Ft
No Availability
* Price shown is base rent. Excludes user-selected optional fees and variable or usage-based fees and required charges due at or prior to move-in or at move-out. View Fees and Policies for details. Price, availability, fees, and any applicable rent special are subject to change without notice.
Note: Price and availability subject to change without notice.
Note: Based on community-supplied data and independent market research. Subject to change without notice.
Lease Terms
3 - 12 Month Leases
Expenses
Recurring
- $400
Pet Deposit:
- $50
Monthly Pet Fee:
- $50
Cat Rent:
One-Time
- $25
Application Fee Per Applicant:
- $400
Cat Deposit:
About Echelon at Odenton
Reward yourself with stylish living at Echelon at Odenton in Odenton, Maryland, near Tipton Airport (FME). Our pet-friendly 1, 2 & 3 bedroom floor plans offer all the space and modern conveniences you crave. Inside, our open layouts, premium finishes, and spacious kitchens are the perfect getaway to unwind and relax after hitting the town or returning home from work. Either way, youll enjoy a prime location in Odenton. This is living. This is home.
Echelon at Odenton is located in
Odenton, Maryland
in the 21113 zip code.
This apartment community was built in 2015 and has 4 stories with 244 units.
Special Features
- Dbl vanity sinks master bath
- Storage Space
- Walk-in Closet*
- BBQ Grill
- Dog Park
- Front Porch
- Granite Countertops
- Walk in Closet
- Wood-Style Flooring
- 9 Ft - 18 Ft Ceilings
- Dual Vanities in All Baths
- Health Club
- Private Patio/Balcony
- Walk-In Closets
- 3rd Floor (18 ft ceilings)
- Garages Available
- Resident Lounge
- Spin Studio
- Theater
- *In Select Units
- Crown molding and wainscoting
- Double Vanity
- Extra Storage
- Granite countertop
- Standard Balcony
- Washer & Dryer
- Arched doorways
- Balcony
- Bike Storage
- Crown Molding
- Club Room
- Full-size washer/dryer
- Hardwood Floors
- Loft Floorplans
- Spacious Floorplans
- Electric Car Charging Station
- Elevators
- Guest Suite Available
- Hardwood
- Screened in Porches
- Stainless Steel
- Stainless-Steel Appliances
Floorplan Amenities
- High Speed Internet Access
- Wi-Fi
- Washer/Dryer
- Air Conditioning
- Heating
- Ceiling Fans
- Cable Ready
- Trash Compactor
- Storage Space
- Double Vanities
- Tub/Shower
- Sprinkler System
- Framed Mirrors
- Dishwasher
- Disposal
- Ice Maker
- Granite Countertops
- Stainless Steel Appliances
- Pantry
- Island Kitchen
- Eat-in Kitchen
- Kitchen
- Microwave
- Oven
- Range
- Refrigerator
- Freezer
- Breakfast Nook
- Warming Drawer
- Instant Hot Water
- Hardwood Floors
- Carpet
- High Ceilings
- Built-In Bookshelves
- Crown Molding
- Vaulted Ceiling
- Views
- Walk-In Closets
- Linen Closet
- Loft Layout
- Window Coverings
- Balcony
- Patio
- Porch
- Deck
- Yard
- Lawn
Security
- Package Service
- Controlled Access
- Property Manager on Site
- Gated
Pet Policy
Dogs Allowed
None
Pet rent will be an additional $25/month for the second pet and an additional $200 deposit
Cats Allowed
Pit Bulls, Rottweilers, Presa Canarios, German Shepherds, Huskies, Malamutes, Dobermans, Chow Chows, St. Bernards, Great Danes, Akitas, Terriers (Staffordshire), Wolf Breeds, American Bull Dogs, Karelian Bear Dogs, Any hybrid or mixed breed of one of the aforementioned breeds
| Restrictions: Pit Bulls, Rottweilers, Presa Canarios, German Shepherds, Huskies, Malamutes, Dobermans, Chow Chows, St. Bernards, Great Danes, Akitas, Terriers (Staffordshire), Wolf Breeds, American Bull Dogs, Karelian Bear Dogs, Any hybrid or m...
- $400 Deposit
- $50 Monthly Pet Rent
- 2 Pet Limit
Airport
-
Baltimore/Washington International Thurgood Marshall
Drive:
17 min
9.2 mi
Commuter Rail
-
Odenton
Drive:
3 min
1.4 mi
-
Jessup
Drive:
12 min
6.0 mi
-
Savage
Drive:
12 min
7.4 mi
-
Bowie State Marc Sb
Drive:
24 min
14.9 mi
-
Bowie State Marc Nb
Drive:
26 min
15.6 mi
Transit / Subway
-
Dorsey
Drive:
16 min
8.2 mi
-
Bwi Business District
Drive:
17 min
9.1 mi
-
Bwi Airport
Drive:
18 min
9.5 mi
-
Cromwell Station/Glen Burnie
Drive:
17 min
9.8 mi
-
Ferndale
Drive:
17 min
10.1 mi
Universities
-
Drive:
25 min
14.0 mi
-
Drive:
25 min
14.2 mi
-
Drive:
25 min
14.5 mi
-
Drive:
26 min
15.5 mi
Parks & Recreation
-
Patuxent Research Refuge - North Tract
Drive:
10 min
5.2 mi
-
Kinder Farm Park
Drive:
20 min
10.5 mi
-
Patuxent Research Refuge - South Tract
Drive:
24 min
13.4 mi
-
Howard Owens Science Center
Drive:
26 min
15.6 mi
Shopping Centers & Malls
-
Walk:
18 min
1.0 mi
-
Drive:
3 min
1.1 mi
-
Drive:
3 min
1.2 mi
Schools
Public Elementary School
575 Students
(410) 222-6514
Grades PK-5
Public Elementary School
508 Students
(410) 222-0937
Grades PK-5
Public Middle School
1,286 Students
(410) 674-6900
Grades 6-8
Public High School
1,617 Students
(410) 674-6500
Grades 9-12
Private Elementary, Middle & High School
7 Students
(410) 305-0701
Grades 2-12
Private Elementary, Middle & High School
181 Students
(410) 305-2380
Grades PK-12
Similar Nearby Apartments with Available Units
-
= This Property
-
= Similar Nearby Apartments
Walk Score® measures the walkability of any address. Transit Score® measures access to public transit. Bike Score® measures the bikeability of any address.
Learn How It Works
Detailed Scores
Other Available Apartments


















