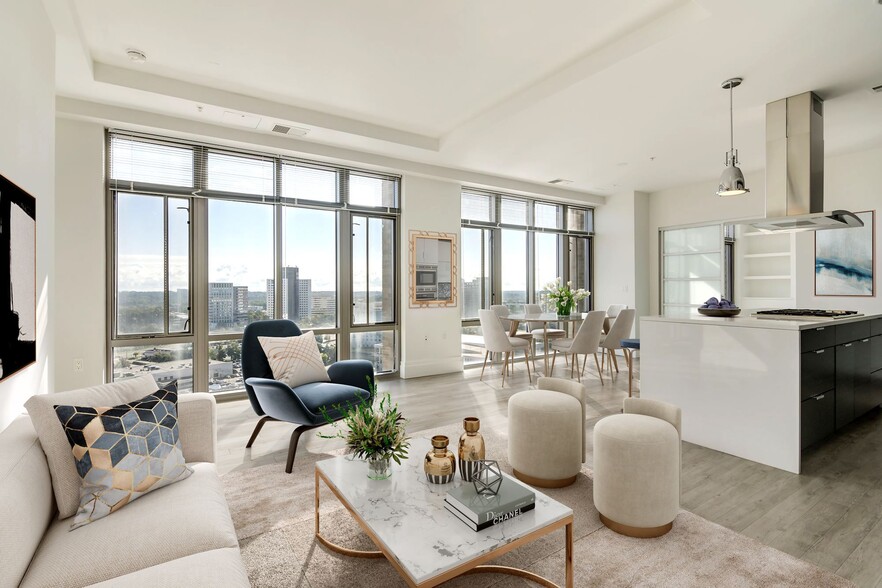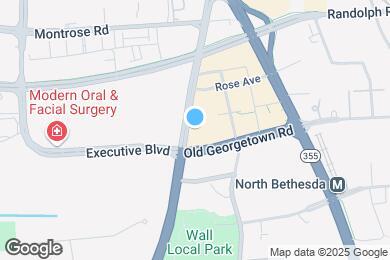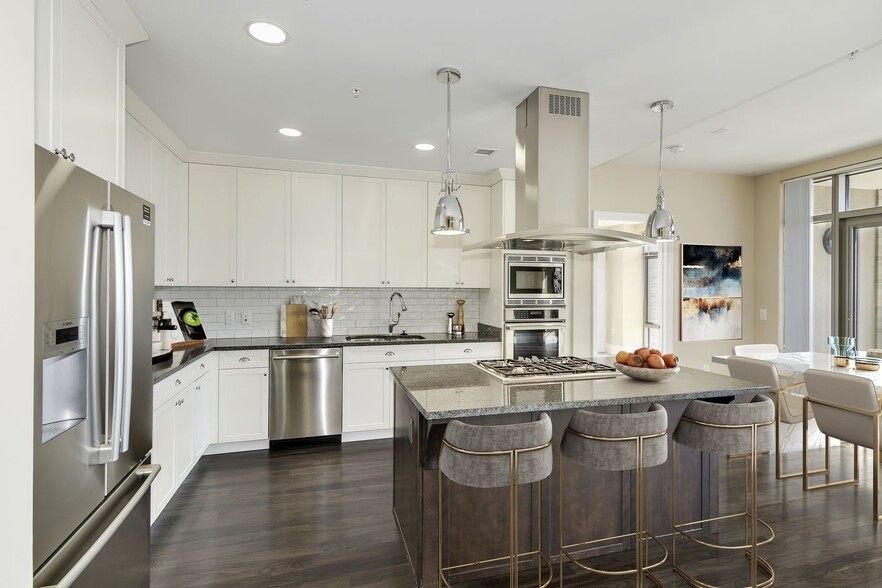Public Elementary School
We are now accepting in-person tours via scheduled appointments only. Our virtual tours are also available. Please schedule yours today. Claim your space in the sky at Pallas - high-rise premium apartments and penthouses in North Bethesda, MD designed for the discerning individual seeking a better-than-home experience. With 74 unique floor plans ranging from studios up to three bedroom and dens, the Pallas lifestyle is bespoke; delivering genuine hospitality, a focus on personal well-being and exclusive access to inspiring environments.
Pallas at Pike and Rose is located in North Bethesda, Maryland in the 20852 zip code. This apartment community was built in 2015 and has 20 stories with 319 units.



