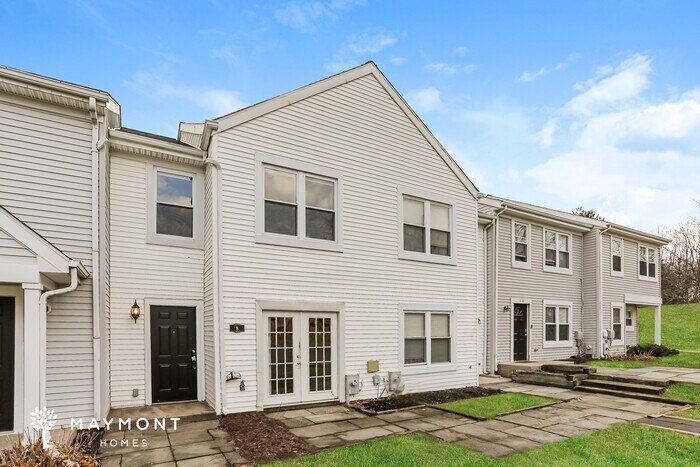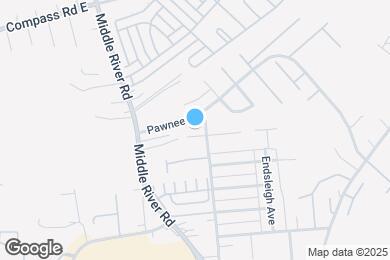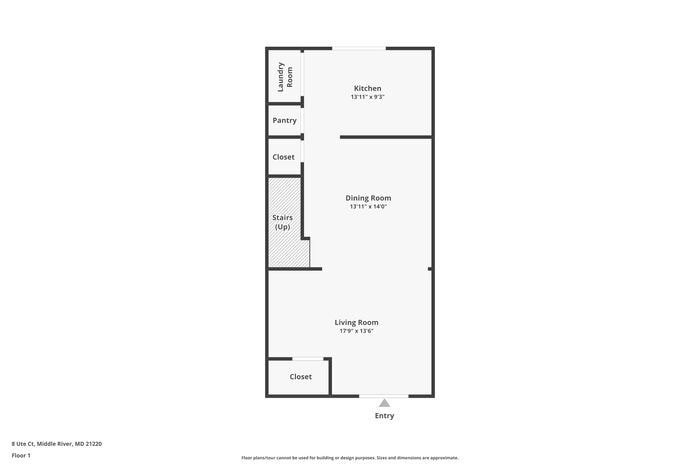Public Elementary School
MOVE-IN READY This home is move-in ready. Schedule your tour now or start your application today. Monthly Recurring Fees: $10.95 - Utility Management Maymont Homes is committed to clear and upfront pricing. In addition to the advertised rent, residents may have monthly fees, including a $10.95 utility management fee, a $25.00 wastewater fee for homes on septic systems, and an amenity fee for homes with smart home technology, valet trash, or other community amenities. This does not include utilities or optional fees, including but not limited to pet fees and renter’s insurance. Tucked away in Middle River, this inviting townhome offers a thoughtful layout and bright, open spaces that feel immediately comfortable. With 3 bedrooms and 1 bathroom across 1,320 square feet, every inch of this home has been designed for easy living. Durable LVP flooring stretches throughout the main level, pairing with large windows that let in plenty of natural light. The kitchen stands out with granite countertops, sleek stainless steel appliances, and warm wood cabinetry, a balanced combination of function and style. From here, sliding glass doors open to a fenced backyard, offering a quiet extension of the living space. It’s the perfect spot for relaxing outdoors or setting up your favorite patio setup. Upstairs, spacious bedrooms provide ample storage and light, while the full bathroom keeps a simple, clean look. The home’s layout creates a natural flow from room to room, with easy transitions between gathering spaces and private retreats. Located just minutes from White Marsh Mall and I-95, this home connects you effortlessly to shopping, dining, and downtown Baltimore. With its practical finishes and bright, open layout, this Middle River home delivers the best of both convenience and comfort. Apply now! *Maymont Homes provides residents with convenient solutions, including simplified utility billing and flexible rent payment options. Contact us for more details. This information is deemed reliable, but not guaranteed. All measurements are approximate. Actual product and home specifications may vary in dimension or detail. Images are for representational purposes only. Some programs and services may not be available in all market areas. Prices and availability are subject to change without notice. Advertised rent prices do not include the required application fee, the partially refundable reservation fee (due upon application approval), or the mandatory monthly utility management fee (in select market areas.) Residents must maintain renters insurance as specified in their lease. If third-party renters insurance is not provided, residents will be automatically enrolled in our Master Insurance Policy for a fee. Select homes may be located in communities that require a monthly fee for community-specific amenities or services. For complete details, please contact a company leasing representative. Equal Housing Opportunity. This property is subject to homeowners' association (HOA) governance; restrictions and covenants may apply. Estimated availability date is subject to change based on construction timelines and move-out confirmation. This property allows self guided viewing without an appointment. Contact for details.
8 Ute Ct is located in Middle River, Maryland in the 21220 zip code.












