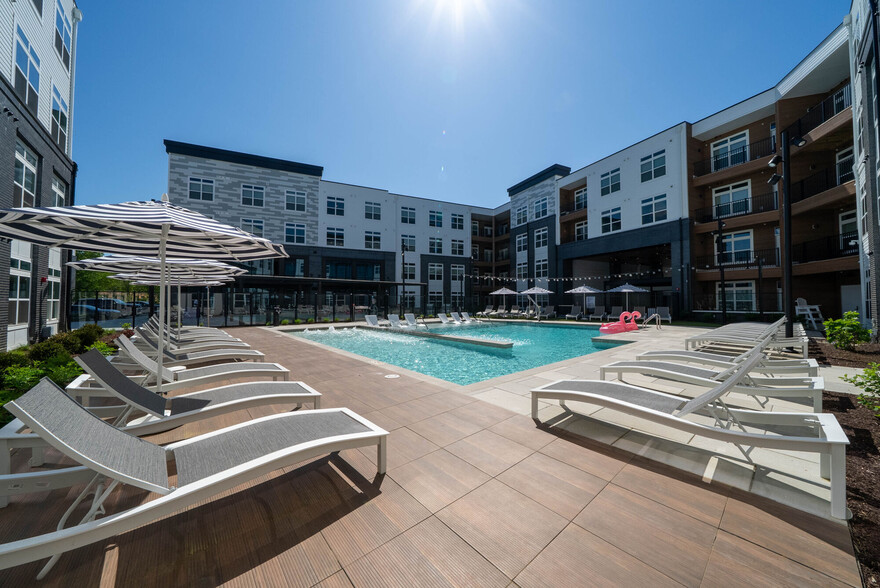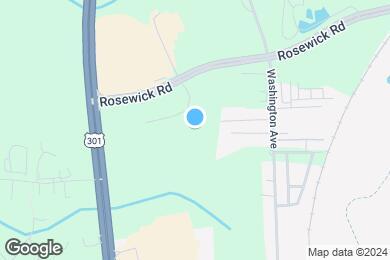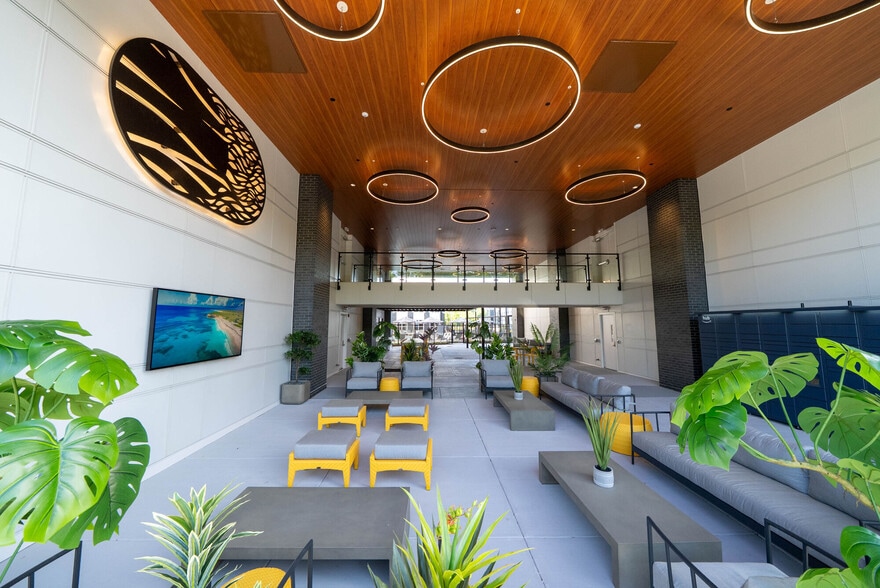Public Elementary School
Come and experience luxury living at Rosewick Apartments. Welcome home to our four-story elevator luxury apartments in LaPlata, MD. This community has everything you've been looking for in the perfect location. Located in Charles County, Rosewick Apartments has convenient access to US-301, College of Southern Maryland, Charles County Fairgrounds, and the UM Charles Regional Medical Center. Enjoy all of the amenities Rosewick Apartments offers, including our beautiful clubhouse, salt water swimming pool, indoor and outdoor lounge areas, state-of-the-art fitness center, business center, e-lounge with coffee bar, dog park, pet spa, EV charging stations, car wash station, Amazon lockers, valet trash removal, and much more. Please call for more information. Security Deposit is equal to one-month’s rent. Once an Applicant is approved and assigned to an apartment, they are required within 72 hours to Sign the Lease AND pay the Full Security Deposit. In the event that both of these items are not completed, the Applicant will be moved to the waitlist. Please note: Once the Lease is signed by Management, the Lease is legally binding. See Lease Application Agreement for more details.
Rosewick Apartments is located in La Plata, Maryland in the 20646 zip code. This apartment community was built in 2024 and has 4 stories with 193 units.



