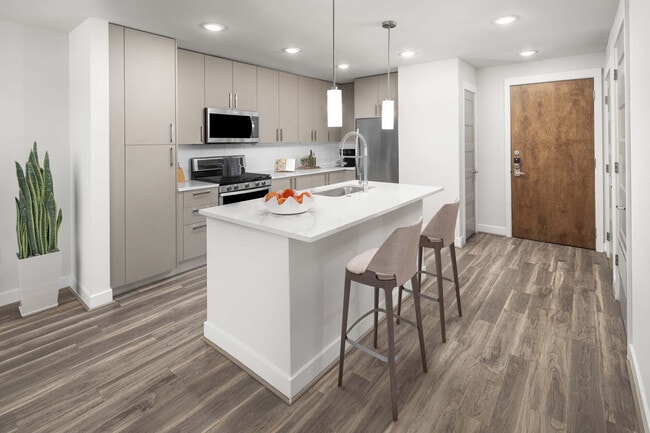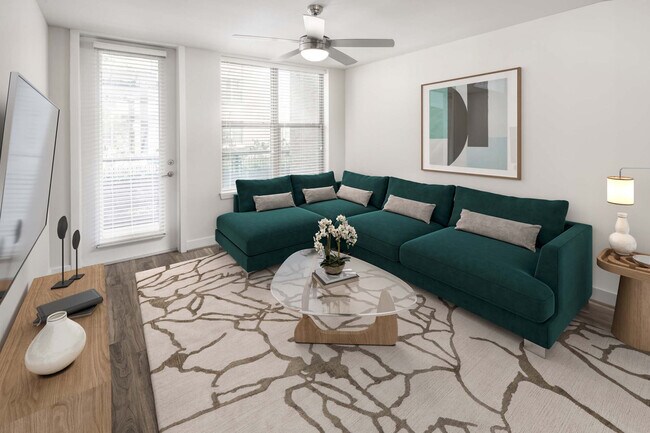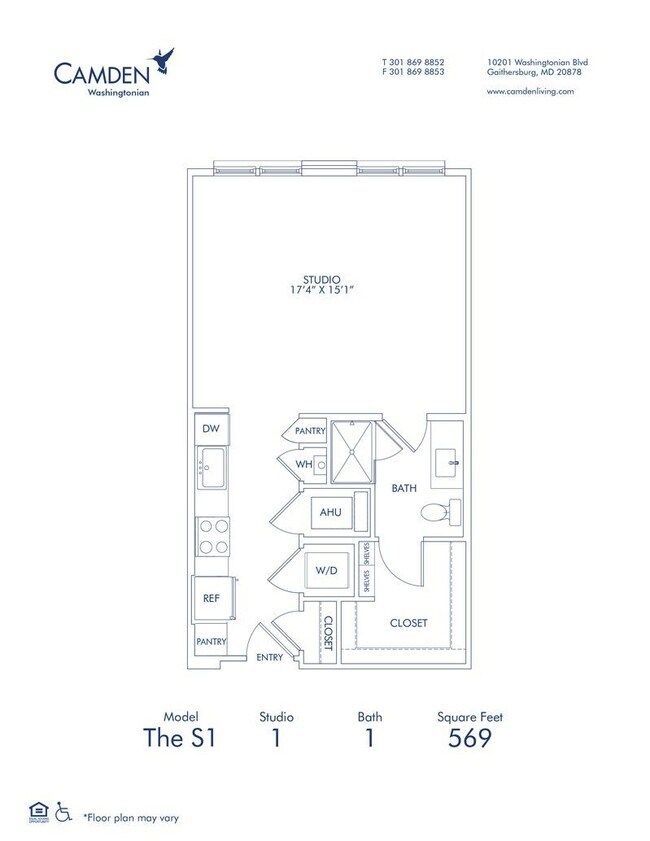Monthly Rent
No Availability
Beds
Studio - 2
Baths
1 - 2
Studio, 1 Bath
569 Avg Sq Ft
No Availability
1 Bed, 1 Bath
677 Avg Sq Ft
No Availability
2 Beds, 2 Baths
1118 Avg Sq Ft
No Availability
Note: Price and availability subject to change without notice.
Note: Based on community-supplied data and independent market research. Subject to change without notice.
Lease Terms
Available months 5,6,7,8,9,10,11,12,13,14,15
Expenses
Recurring
- $60
Cat Rent:
- $60
Dog Rent:
About Camden Washingtonian
We offer a variety of tour options. Self-guided tours are available on Mondays. Self-guided, live video, and team member tours are available Tuesday through Saturday. Please call 24 x 7 to schedule. Our luxury studio, one, two and three-bedroom apartments plus loft-style and den floor plans are perfect for your new home office in the heart of Gaithersburg, MD - down the street from shopping, dining, and entertainment. Your new home will have everything you deserve - inspired layouts and spacious kitchens with stainless steel appliances, Silestone quartz counter tops, glass tile back splash and custom cabinetry. Enjoy the luxury of working out in a 24-hour fitness studio with free weights and cardio equipment, or in our outdoor Yoga area. Entertain friends at the fireside lounge, bocce court, and pool area. Camden residents can take advantage of an exclusive discount with CORT to rent furniture and accessories for your apartment home. We partner with Vero, a third-party screening company, to verify the identity and income of all applicants. Pricing and availability are subject to change until a quote is saved. Call or visit to save a quote.
Camden Washingtonian is located in
Gaithersburg, Maryland
in the 20878 zip code.
This apartment community was built in 2018 and has 5 stories with 365 units.
Special Features
- Air conditioning - central air
- Bocce ball courtyard
- Fireside Lounge
- Large Balcony
- Loft
- Outdoor fitness area
- Outdoor gaming courtyard
- Pantry
- Parking
- Undermount sinks
- Accessible
- Double vanity sinks
- Front door trash pick-up
- Hardwood-style flooring
- Hardwood-style flooring throughout home
- Outdoor dining view
- Solar shades
- Tech center
- Top floor
- Track lighting
- Woods view
- Bike storage
- Clubroom
- Gaming Courtyard
- Gaming courtyard view
- Kitchen island
- Ceiling fans with lighting
- Corner apartment
- Courtyard view
- Den
- Landscape view
- Linen closet
- Outdoor kitchen and BBQ courtyard
- Paw Spa - private washing and drying stations onsi
- Pool & courtyard view
- Art niche
- Bocce Ball Court
- Carpet in bedrooms
- Ceramic tile tub and shower surrounds
- Full size washer and dryer
- Pendant lighting in kitchen
- Stainless steel appliances
- Wi-Fi in common areas
- Zen Courtyard
- Courtyard / Dog Park view
- Exercise courtyard view
- Pet walking, and other care services through Spruc
- Refrigerator with icemaker
- Tub/shower combo
- Wood closet shelving
- Bedroom door
- Bottom freezer refrigerator
- Carpet flooring
- Furnished apartments available through Camden-excl
- Gas cooktop
- Heated saltwater swimming pool
- MyCamden.com
- Picnic and BBQ area
- Quartz countertops
- Under cabinet lighting
- Bathtub and shower combo
- Carpet in select apartment homes
- Full size stackable washer and dryer
- High ceilings
- Loft and den style floor plans, perfect for a home
- Meeting rooms
- Non-smoking community
- Outdoor Terrace
- Powder room
- Private bicycle storage
- Reserved Parking Available
- Resident gaming and entertainment lounge
- Walk-in shower
- WellBeats - on-demand virtual fitness trainer
Floorplan Amenities
- Wi-Fi
- Washer/Dryer
- Air Conditioning
- Ceiling Fans
- Double Vanities
- Tub/Shower
- Dishwasher
- Ice Maker
- Stainless Steel Appliances
- Pantry
- Island Kitchen
- Kitchen
- Refrigerator
- Freezer
- Quartz Countertops
- Carpet
- High Ceilings
- Office
- Den
- Linen Closet
- Furnished
- Loft Layout
- Balcony
- Patio
Pet Policy
Dogs and Cats Allowed
We accept cats and dogs, up to 3 pets per apartment, with no weight limit. Pet Rent: $60 per month per pet. Breed restrictions may apply. Breed, size and weight limitations and fee/deposit requirements do not apply to assistance animals.
Caged small animal
- $60 Monthly Pet Rent
- 3 Pet Limit
Commuter Rail
-
Washington Grove
Drive:
7 min
3.2 mi
-
Gaithersburg Marc Eb
Drive:
7 min
3.5 mi
-
Gaithersburg Marc Wb
Drive:
7 min
3.5 mi
-
Gaithersburg
Drive:
7 min
3.5 mi
-
Metropolitan Grove
Drive:
9 min
4.4 mi
Transit / Subway
-
Shady Grove
Drive:
8 min
3.2 mi
-
Rockville
Drive:
11 min
5.3 mi
-
Twinbrook
Drive:
16 min
7.2 mi
-
White Flint
Drive:
15 min
8.8 mi
-
Grosvenor-Strathmore
Drive:
17 min
10.1 mi
Universities
-
Drive:
5 min
2.5 mi
-
Drive:
10 min
4.7 mi
-
Drive:
12 min
7.4 mi
Parks & Recreation
-
Seneca Creek State Park
Drive:
11 min
5.3 mi
-
Croydon Creek Nature Center
Drive:
16 min
6.7 mi
-
Agricultural History Farm Park
Drive:
15 min
6.9 mi
-
Hunters Woods Park
Drive:
14 min
7.0 mi
-
Meadowside Nature Center
Drive:
16 min
8.5 mi
Shopping Centers & Malls
-
Walk:
9 min
0.5 mi
-
Walk:
12 min
0.7 mi
-
Walk:
19 min
1.0 mi
Military Bases
-
Drive:
27 min
16.0 mi
-
Drive:
29 min
17.2 mi
-
Drive:
29 min
18.6 mi
Schools
Public Elementary School
452 Students
(240) 740-7000
Grades PK-5
Public Middle School
751 Students
(240) 740-3330
Grades 6-8
Public High School
2,154 Students
(240) 740-3600
Grades 9-12
Private Elementary & Middle School
213 Students
(301) 990-2441
Grades PK-8
Private Elementary, Middle & High School
2 Students
(301) 208-0811
Grades 3-11
Private Elementary, Middle & High School
25 Students
(301) 926-2300
Grades 5-12
Similar Nearby Apartments with Available Units
-
= This Property
-
= Similar Nearby Apartments
Walk Score® measures the walkability of any address. Transit Score® measures access to public transit. Bike Score® measures the bikeability of any address.
Learn How It Works
Detailed Scores
Other Available Apartments
Popular Searches
Gaithersburg Apartments for Rent in Your Budget















