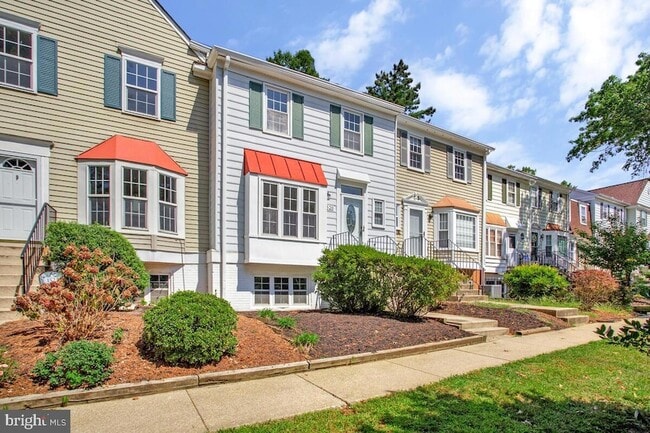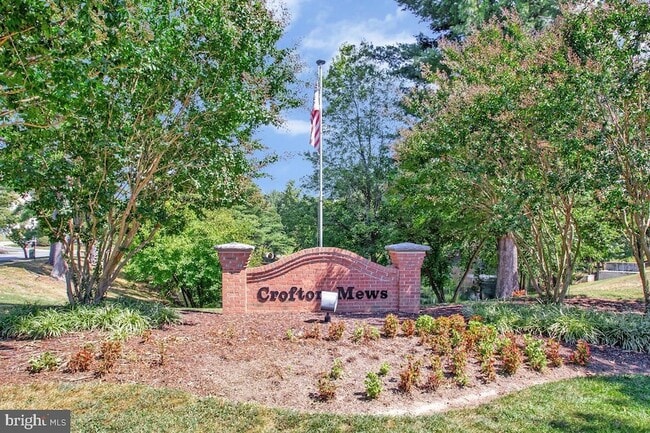Monthly Rent
$2,600
Beds
3
Baths
3
$2,600
1,332 Sq Ft
Available Now
* Price shown is base rent. Excludes user-selected optional fees and variable or usage-based fees and required charges due at or prior to move-in or at move-out. View Fees and Policies for details. Price, availability, fees, and any applicable rent special are subject to change without notice.
Note: Prices and availability subject to change without notice.
Lease Terms
Contact office for Lease Terms
About 1520 Marlborough Ct
Professional Photos coming Friday. Spacious Well Maintained 3 Bedroom, 2.5 Bath Townhome in Crofton Mews. Newly Renovated Eat-In Kitchen with New Cabinets and New Granite Countertop and Luxury Vinyl Flooring. Stainless Steel Appliance. LVP Flooring through Main and Upper Levels. Large Light Filled Living Room. Large Master Suite with Master Bath & His and Her's Closets. Spacious Secondary Bedrooms. Laundry Room on Lower Level with Utility Sink, Cabinets & Table for folding clothes. Fenced Back Yard with Low Maintenance Wood and Paver Patios. Sits right beside the Community Pond & Walking Trails. Community also offers Tot Lots & an Optional Pool Membership. Minutes to Tons of Shopping, Restaurants and Activities along Rt. 3. Conveniently located near Major Highways, Rt 97 & Rt 50. 15 Miles to Fort Meade, NSA, Annapolis & 30 Miles to Baltimore & Washington DC.
1520 Marlborough Ct is located in
Crofton, Maryland
in the 21114 zip code.
Floorplan Amenities
- Washer/Dryer
- Heating
- Cable Ready
- Dishwasher
- Kitchen
- Refrigerator
- Vinyl Flooring
- Dining Room
- Basement
- Double Pane Windows
Airport
-
Baltimore/Washington International Thurgood Marshall
Drive:
25 min
16.2 mi
Commuter Rail
-
Odenton
Drive:
11 min
5.9 mi
-
Bowie State Marc Nb
Drive:
18 min
8.6 mi
-
Bowie State Marc Sb
Drive:
17 min
10.0 mi
-
Seabrook
Drive:
22 min
12.8 mi
-
Savage
Drive:
24 min
13.8 mi
Universities
-
Drive:
18 min
8.6 mi
-
Drive:
23 min
13.1 mi
-
Drive:
26 min
16.1 mi
-
Drive:
26 min
17.0 mi
Parks & Recreation
-
Kinder Farm Park
Drive:
18 min
9.4 mi
-
Patuxent Research Refuge - North Tract
Drive:
23 min
11.5 mi
-
Howard Owens Science Center
Drive:
22 min
12.5 mi
-
Queen Anne Natural Area
Drive:
23 min
13.4 mi
-
Patuxent Research Refuge - South Tract
Drive:
28 min
15.6 mi
Shopping Centers & Malls
-
Walk:
7 min
0.4 mi
-
Walk:
11 min
0.6 mi
-
Walk:
12 min
0.6 mi
Schools
Public Elementary School
653 Students
(410) 222-5800
Grades PK-5
Public Elementary School
709 Students
(410) 451-6120
Grades PK-5
Public Middle School
1,374 Students
(410) 793-0280
Grades 6-8
Public High School
1,617 Students
(410) 674-6500
Grades 9-12
Private Elementary, Middle & High School
335 Students
(410) 923-1171
Grades K-12
Private Elementary & Middle School
736 Students
(410) 519-2285
Grades PK-8
Private Elementary School
(410) 923-6400
Grades PK-4
Private Elementary School
(410) 707-4985
Grades PK-5
Similar Nearby Apartments with Available Units
-
= This Property
-
= Similar Nearby Apartments
Walk Score® measures the walkability of any address. Transit Score® measures access to public transit. Bike Score® measures the bikeability of any address.
Learn How It Works
Detailed Scores
Other Available Apartments
About the Listing Agent
Gina White Home Team is a full service Brokerage. They specialize in Veteran and Active Military relocation home sales and rentals. Servicing first time home buyers and next level purchases is her primary business. Her Team will guide you through the process with ease. Gina’s personal goal is for each client to find a home that will enhance their financial portfolio and lifestyle. Her Team will assist you and your family with finding the dream home that is perfect for you. Finding the right home designed for you is first priority.<br><br>The Team’s ultimate goal is to provide superior service, education, consultation, and representation to their clients in a step-by-step approach. The ultimate goal is to make their clients comfortable throughout the entire buying or selling experience. Real Estate Professional with substantial experience in remodeling, new construction and resale.
View Gina White's Agent Profile



























