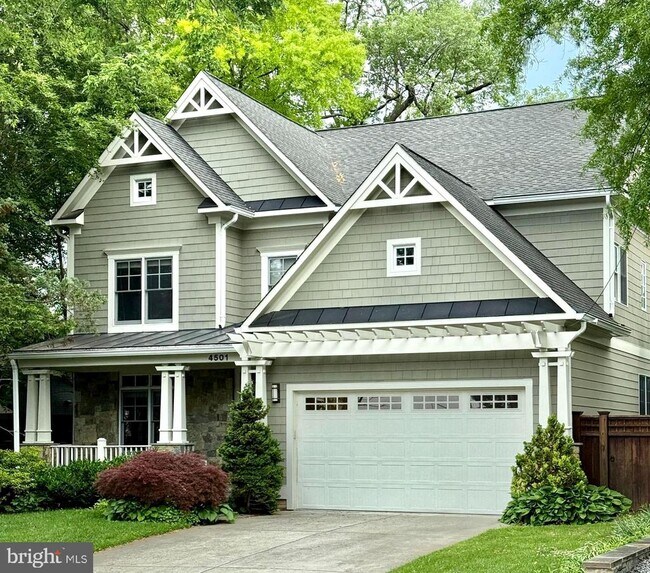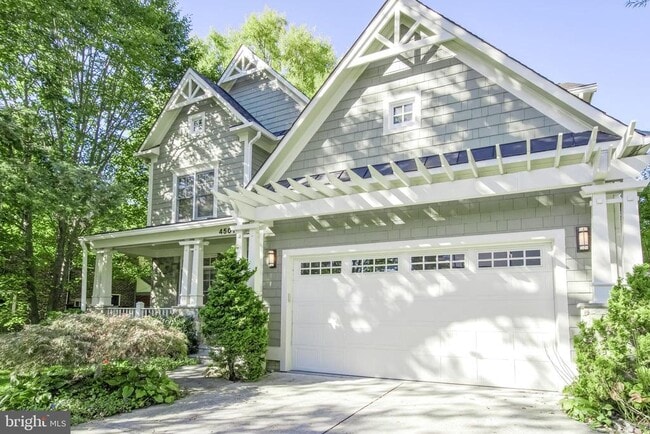Public Elementary School
Only offered for six months rental. This fabulous 4 level Craftsman-style home is located in the soughtafter Town of Chevy Chase. This property is being offered for the first time in 20 years by the original owner and is in pristine condition. Just blocks from downtown Bethesda, you’ll enjoy easy acess to 200+ restaurants, shops, the Red Line Metro and a wide range of urban conveniences. Terrific open floor plan with southern exposure, gleaming hardwood floors, family room built-ins, oversized cook's kitchen with high end appliances. Recently replaced zoned HVAC systems, open kitchen/family room plan, formal dining room, private first floor office. One level up, the primary suite features two walk-in closets, a full bath with whirlpool tub, a separate shower, and double vanities. On the second floor there is another en suite bedroom plus two additional bedrooms sharing a full bath. The upper level has a generous lounge area, two additional bedrooms and full bath. The large finished basement has an oversized recreation room,bedroom number 7 and the 5th full bath. The landscaping is amazing: fully fenced side and rear yards with extensive hardscape, patio, dining deck, and a sprinkler system throughout the grounds. Oversized two car garage, plus driveway parking for four cars ensures convenience. The incorporated Town of Chevy Chase is known for exceptional public services and the Lawton Community Center with playground, tennis courts, and indoor and outdoor basketball courts. A perfect blend of urban and suburban amenities, access, and lifestyle. Welcome home.
4501 Walsh St is located in Chevy Chase, Maryland in the 20815 zip code.
















































