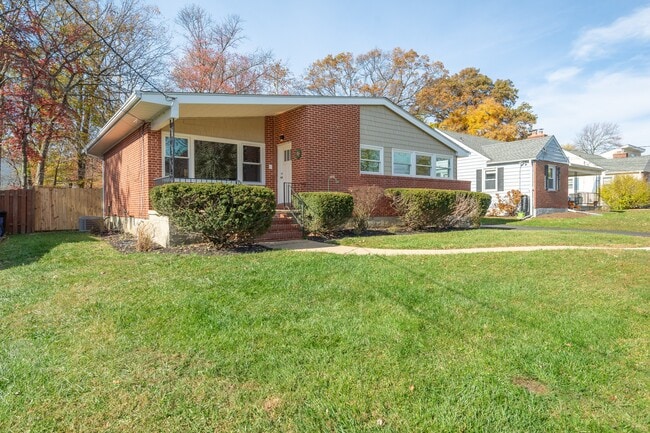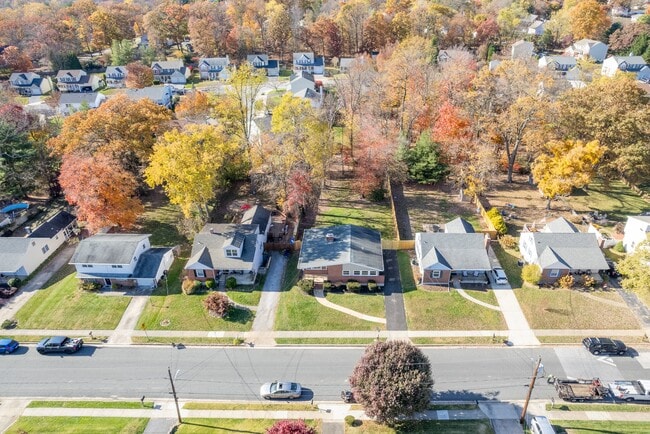Completely remodeled five-bedroom and three-full-bath detached Catonsville home located footsteps to Catonsville Middle School and the Trolley Trail. Refinished hardwood floors shine bright on the main level along with vaulted 10-foot ceilings. Custom built-in bookshelves and a brick electric fireplace with a granite mantle and hearth flank the Living Room. The dining room overlooks the beautiful wooded fenced rear yard and provides access to the large 25 X 16 deck. Gorgeous new fully equipped kitchen with 10-foot ceilings, 42-inch shaker cabinets, granite countertops, and stainless steel appliances with gas stove. The remainder of the first floor comprises of three bright bedrooms each with ample closets, ceiling fans/lights and two new bathrooms. The fully finished basement has exposed ceilings with loads of recessed lighting and luxury vinyl plank flooring. The basement has two additional bedrooms, a full bathroom, and a huge recreation room with a cedar storage closet. The basement also boasts a spacious utility room with a full-size washer and dryer, utility sink, built-in shelving, a workbench, and plenty of storage space. New vinyl-insulated windows and doors have been installed throughout the home, as well as a basement drain tile with a sump pump. The home is served by public water and sewer, and natural gas for cooking, heat and hot water. Convenient location to Baltimore, MARC rail, BWI, and major transportation routes. Landlord will consider 12-24 month lease term, applicants with credit scores in excess of 675 and gross annual household income of at least $125,000. No pets or smokers. Available for immediate occupancy.
312 Chalfonte Dr is located in Catonsville, Maryland in the 21228 zip code.













































