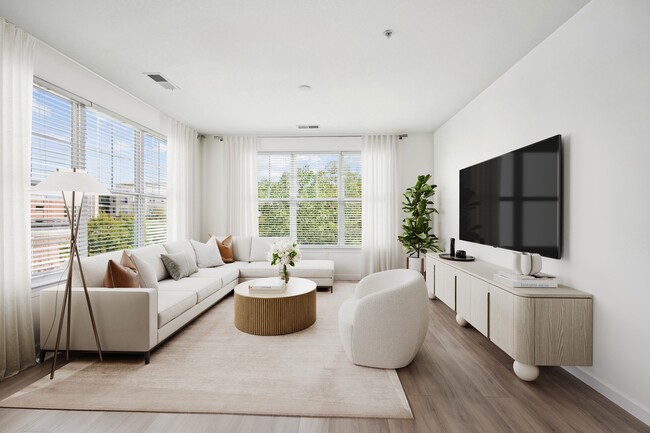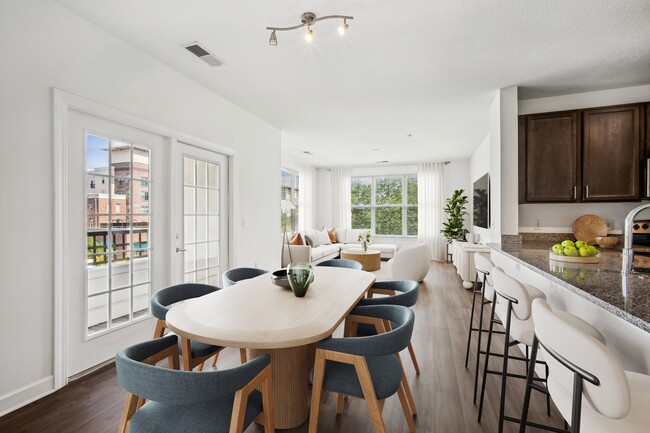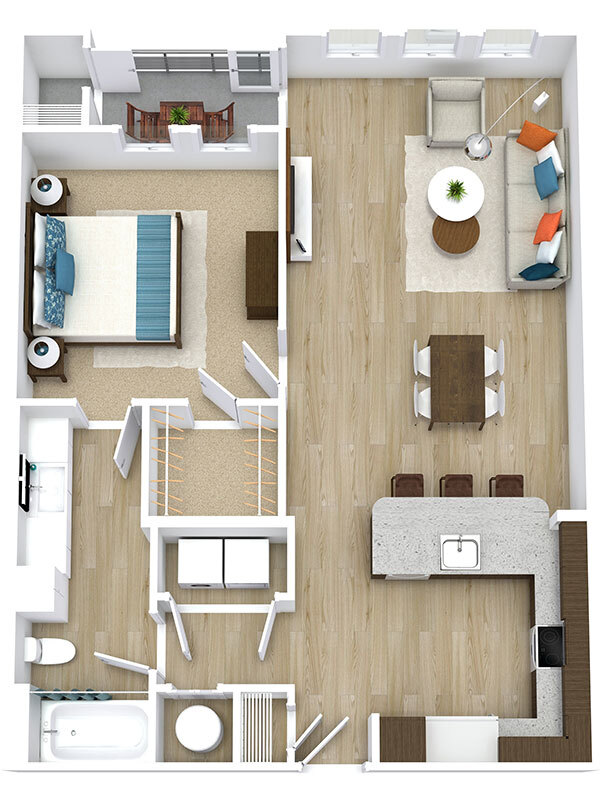Monthly Rent
No Availability
Beds
1 - 3
Baths
1 - 2
1 Bed, 1 Bath
733 Avg Sq Ft
No Availability
2 Beds, 2 Baths
1194 Avg Sq Ft
No Availability
3 Beds, 2 Baths
1446 Avg Sq Ft
No Availability
* Price shown is base rent. Excludes user-selected optional fees and variable or usage-based fees and required charges due at or prior to move-in or at move-out. View Fees and Policies for details. Price, availability, fees, and any applicable rent special are subject to change without notice.
Note: Price and availability subject to change without notice.
Note: Based on community-supplied data and independent market research. Subject to change without notice.
Expenses
One-Time
- $25
Application Fee Per Applicant:
About Aspire Apollo
Lease and receive one month free on two-bedroom apartments.**On select apartments. Restrictions may apply.
Aspire Apollo is located in
Camp Springs, Maryland
in the 20746 zip code.
This apartment community was built in 2015 and has 6 stories with 417 units.
Special Features
- 24-Hour Emergency On-Site Maintenance
- Brushed Nickel Finishes
- Clubhouse & Lounge Area
- Custom Pantry for Additional Storage
- 24/7 Fitness Center
- Custom Wine Rack
- Spa-Inspired Soaking Tub
- Controlled Access Garage Parking
- Outdoor Game Area
- Retractable Gooseneck Faucet
- Spacious Bedrooms
- Yoga/Spin Studio
- City and Courtyard Views Available
- In-Home Full Sized Washer & Dryer
- Resort-Style Pool & Sundeck
- Solid Wood, Two-toned Kitchen Cabinetry
- Vaulted Ceilings Available
- 24/7 Package Room
- Community WiFi
- Outdoor Lounge Area
- Plush Carpet in Bedrooms
- Spacious, Walk-In Closets
- Theater Room
- Keyless Access to Apartment & Amenity Spaces
- Outdoor Grilling Stations
- Wood-Style Blinds
- Instant Access to the Branch Ave Metro
- Large, Open-Concept Floor Plans
- On-Site Restaurants & Retail
- Private Balcony or Patio
- Wood-Style Flooring
Floorplan Amenities
- Wi-Fi
- Air Conditioning
- Granite Countertops
- Stainless Steel Appliances
- Pantry
- Kitchen
- Carpet
- Vaulted Ceiling
- Walk-In Closets
- Furnished
- Balcony
- Patio
Pet Policy
Dogs and Cats Allowed
None
| Restrictions: None
Airport
-
Ronald Reagan Washington Ntl
Drive:
25 min
12.6 mi
Commuter Rail
-
Union Station
Drive:
19 min
8.4 mi
-
L'enfant
Drive:
17 min
8.5 mi
-
4
Drive:
17 min
8.5 mi
-
Lead
Drive:
19 min
8.6 mi
-
Crystal City
Drive:
22 min
11.2 mi
Transit / Subway
-
Branch Avenue
Walk:
6 min
0.4 mi
-
Naylor Road
Drive:
7 min
3.5 mi
-
Suitland
Drive:
10 min
3.8 mi
-
Southern Avenue
Drive:
13 min
5.2 mi
-
Addison Road-Seat Pleasant
Drive:
15 min
7.5 mi
Universities
-
Drive:
20 min
8.6 mi
-
Drive:
18 min
8.9 mi
-
Drive:
19 min
11.2 mi
-
Drive:
19 min
11.7 mi
Parks & Recreation
-
Suitland Bog
Drive:
9 min
3.9 mi
-
Oxon Cove Park
Drive:
9 min
4.5 mi
-
Frederick Douglass National Historic Site
Drive:
14 min
5.9 mi
-
Fort Dupont Park
Drive:
14 min
6.0 mi
-
Walker Mill Regional Park
Drive:
14 min
7.4 mi
Shopping Centers & Malls
-
Walk:
4 min
0.2 mi
-
Drive:
8 min
2.6 mi
-
Drive:
8 min
3.5 mi
Military Bases
-
Drive:
9 min
3.4 mi
-
Drive:
15 min
6.6 mi
-
Drive:
15 min
7.1 mi
Schools
Public Elementary School
327 Students
240-274-4556
Grades PK-5
Charter Elementary, Middle & High School
1,486 Students
240-573-7250
Grades K-12
Public Middle School
704 Students
301-702-7540
Grades 6-8
Public High School
2,257 Students
301-780-2100
Grades 9-12
Private Elementary, Middle & High School
197 Students
(301) 899-2968
Grades PK-12
Private Elementary & Middle School
203 Students
(301) 423-4740
Grades PK-8
Similar Nearby Apartments with Available Units
-
= This Property
-
= Similar Nearby Apartments
Walk Score® measures the walkability of any address. Transit Score® measures access to public transit. Bike Score® measures the bikeability of any address.
Learn How It Works
Detailed Scores
Rent Ranges for Similar Nearby Apartments.
Other Available Apartments
Popular Searches
Camp Springs Apartments for Rent in Your Budget




















