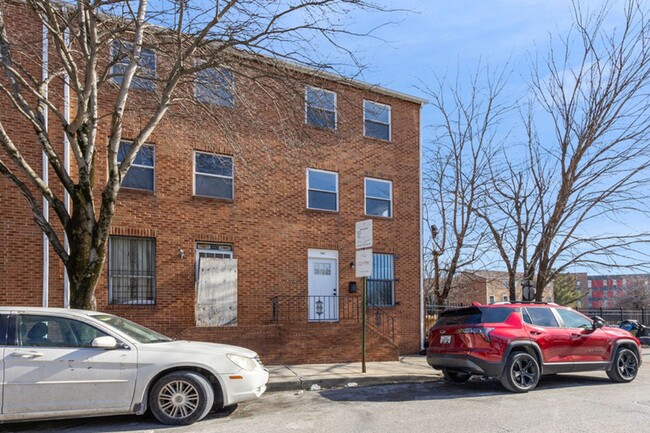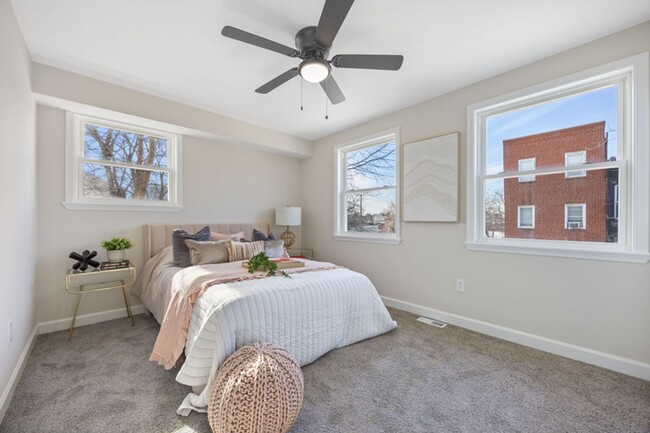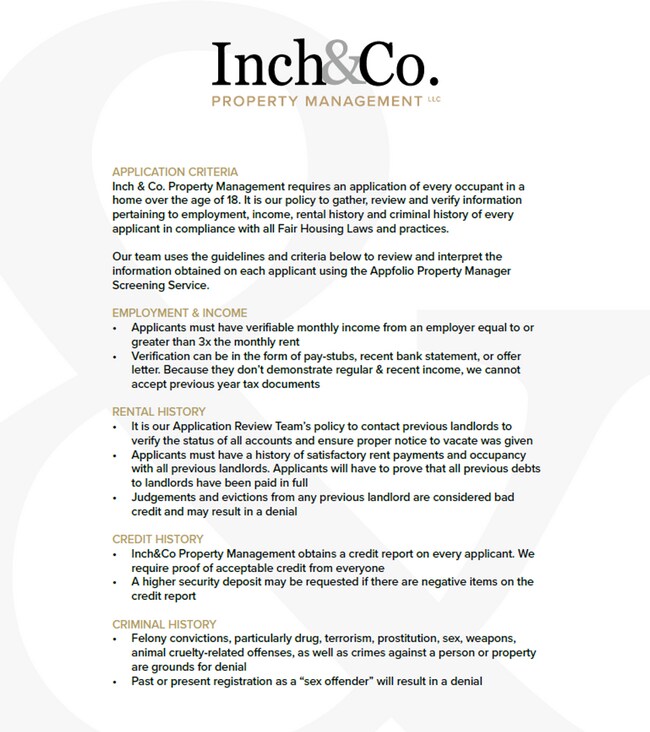Public Elementary & Middle School
A freshly updated, move-in ready 4-bedroom, 2-bathroom end-of-group townhouse! This stunning home features a brand-new kitchen with modern finishes, newly renovated bathrooms, all-new flooring throughout, and a fresh coat of paint to make it feel like home from the moment you step inside. The main floor offers a traditional layout with a spacious living room, a dining room, and a brand-new kitchen that’s ready for entertaining or everyday living. Upstairs, the second floor includes 2 sizable bedrooms and a beautifully updated full bathroom, while the third floor offers 2 additional bedrooms and another renovated full bathroom. Outdoor living is easy with a rear patio and the convenience of private parking in the back. Utilities included in the lease: None Utilities paid by Resident: Gas, electric, water, sewer, stormwater, trash Appliances Included: Range/Refrigerator/Microwave/Dishwasher Snow removal/lawncare is the responsibility of the Resident Pets allowed on a case-by-case basis. Pet Owners: Please contact our team for our full list of breed restrictions prior to submitting an application for the property. One Time Pet Fee: $500.00 non-refundable pet fee per pet. Monthly Pet Rent: $50.00 per pet. IPM is proud to offer deposit-free living to qualified renters through Obligo! We understand that moving costs can add up, so we want to extend financial flexibility to our residents. When you move in with us, you can skip paying a security deposit and keep the cash for activities you care about. *Appliances depicted in photos may not be representative of appliances provided at time of occupancy. Please inspect the home prior to signing a lease agreement. Photos may not be representative of the current condition of the home.
***SECTION 8 ***4-bedroom, 2-bathroom end-... is located in Baltimore, Maryland in the 21202 zip code.






















