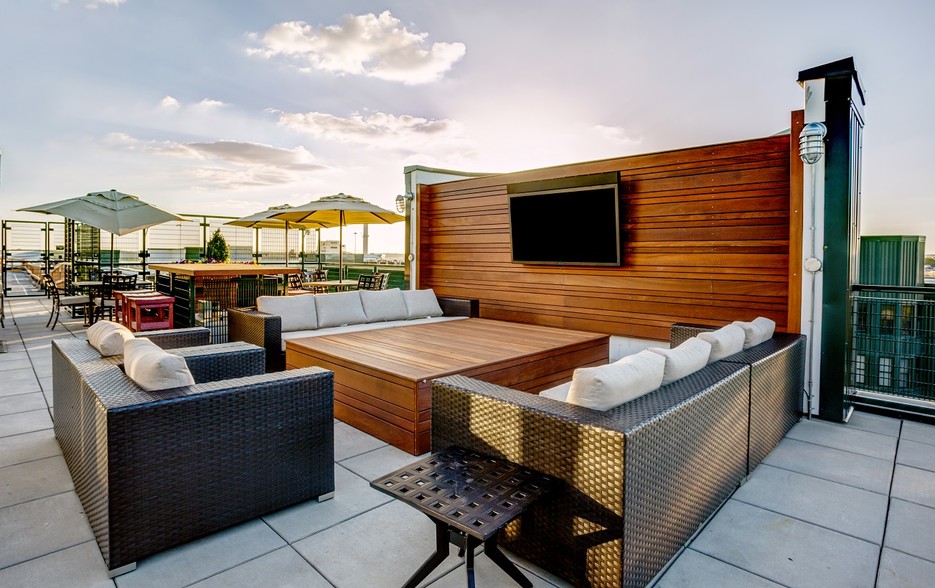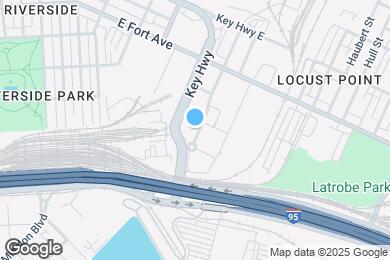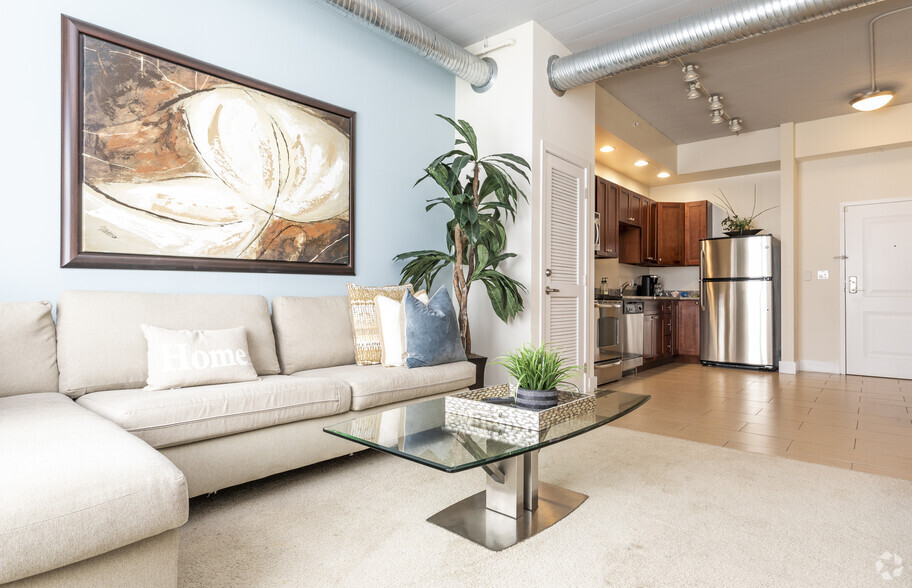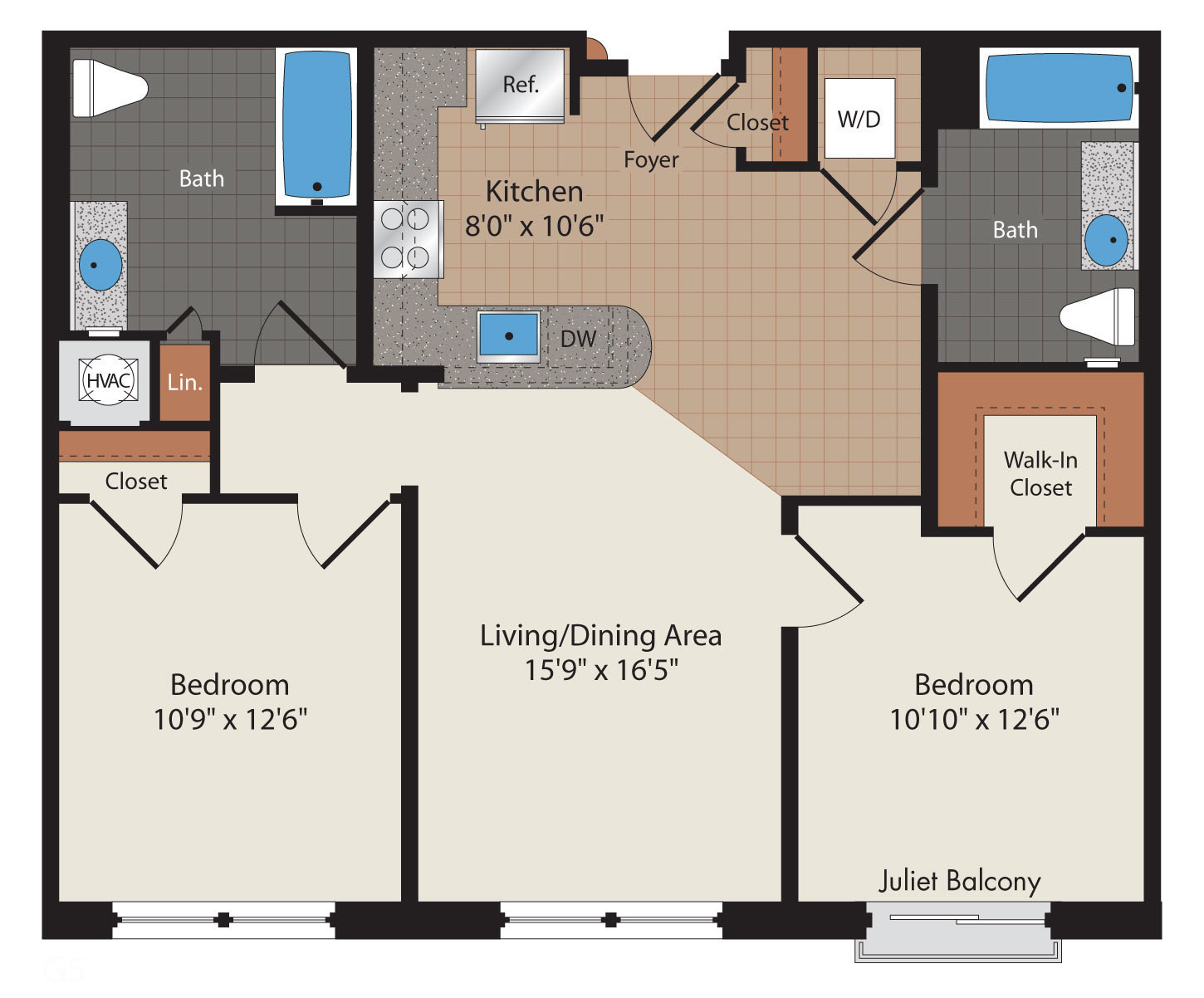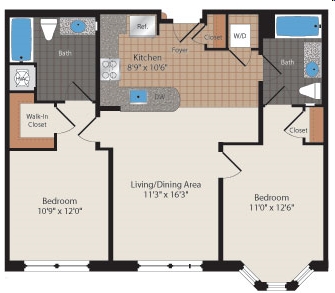Public Elementary & Middle School
Our community is operating as normal. Please call or stop by for a tour. Personalized on-line virtual tours are also available. Please schedule yours today.Spacious living spaces, unmatched access, unique features, exceptional amenities and a walkable neighborhood makes McHenry Row your place to call home. Close to everything and far from ordinary. Every apartment home offers first-rate finishes including Energy Star stainless steel appliances, full-size washers and dryers, exposed metal ceilings, maple cabinets, granite countertops and designer tile. Lofts, balconies, spacious and distinctive floor plans are yours for the choosing with a plan to suit every lifestyle. This exceptional pet-friendly living environment offers controlled-access entry, plentiful garage parking with electric vehicle charging stations, Zagster Bike Share, concierge services and a covered bicycle and kayak storage. To further enhance your living experience there are unique amenity spaces to socialize, educate and enhance your mind, body and spirit. Take in the harbor views from the rooftop terrace. Gather with friends in the media room, game room, club room, demonstration kitchen and wine lounge. Relax and get fit in the yoga studio and fully-equipped gym. Surf the web or get to work in the business centers and cyber cafe. Listen to live music and enjoy happy hour in the outdoor plaza under the iconic water tower. No community offers you more to do in one place.
McHenry Row is located in Baltimore, Maryland in the 21230 zip code. This apartment community was built in 2011 and has 6 stories with 250 units.
