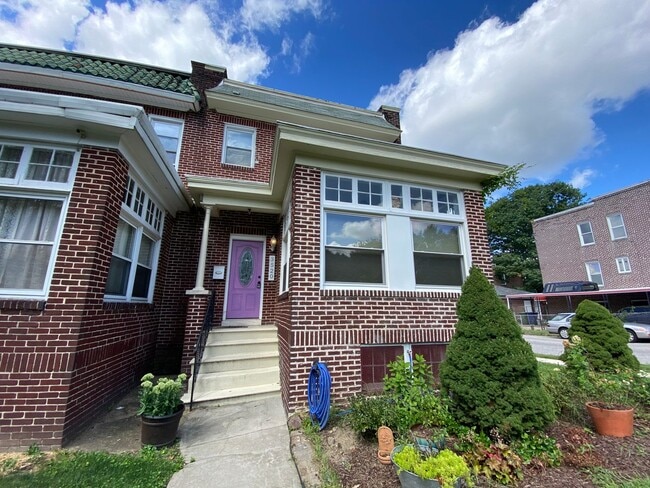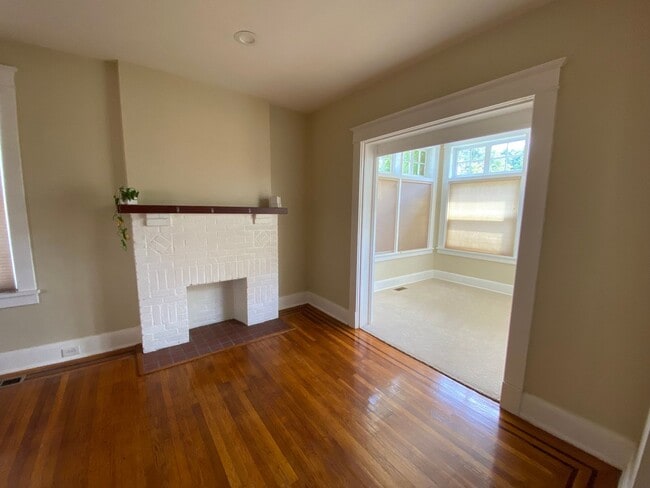Public Elementary & Middle School
Step into a charming and spacious home that combines timeless character with practical modern features. The inviting living area welcomes you with rich wood flooring and a decorative fireplace that adds warmth and style. Just off the living room, a bright sunroom with neutral tones and abundant natural light creates a relaxing space perfect for reading, lounging, or enjoying morning coffee. The dining area flows seamlessly into the tiled kitchen, which is equipped with built-in cabinetry, stainless steel appliances including a refrigerator, microwave, and stove/oven, and a convenient exit leading to the backyard for easy outdoor entertaining. Upstairs, the home offers three well-lit bedrooms. The first bedroom features wood flooring and ample natural light, while the second bedroom presents a neutral color palette, wood flooring, and a spacious closet. The third bedroom stands out with its natural light and access to a private balcony overlooking the neighborhood. The main bathroom includes tiled flooring, a soaking tub, lavatory, and vanity mirror, and a half-bathroom is conveniently located on the main level. The unfinished basement houses the washer and dryer and provides additional space for storage or future customization. The backyard features a rear deck ideal for gatherings and a detached two-car garage offering secure parking. Small pets are allowed with a pet addendum and a $500 non-refundable pet fee. Nearby Landmarks and Attractions: Johns Hopkins University – just minutes away Waverly Farmers Market – local produce and weekend community hub Lake Montebello – perfect for jogging, cycling, or picnics Baltimore Museum of Art – nearby for art and culture enthusiasts Easy access to Greenmount Ave and I-83 for commuting 3D tour: Call or text Lina at Bay Management Group for details or to schedule an appointment at or email Proof of renter’s insurance required. Application Qualifications: Minimum monthly income 3 times the tenant’s portion of the monthly rent, acceptable rental history, credit history, and criminal history. All Bay Management Group Baltimore residents are automatically enrolled in the Resident Benefits Package (RBP) for $39.95/month, which includes renters insurance, credit building to help boost your credit score with timely rent payments, $1M Identity Protection, HVAC air filter delivery (for applicable properties), move-in concierge service making utility connection and home service setup a breeze during your move-in, our best-in-class resident rewards program, and much more! The Resident Benefits Package is a voluntary program and may be terminated at any time, for any reason, upon thirty (30)days’ written notice. Tenants that do not upload their own renters insurance to the Tenant portal 5 days prior to move in will be automatically included in the RBP and the renters insurance program. More details upon application. Bay Property Management Group in Baltimore ~
Charming 3 Bedroom/1.5 Bathroom Townhome i... is located in Baltimore, Maryland in the 21218 zip code.






















