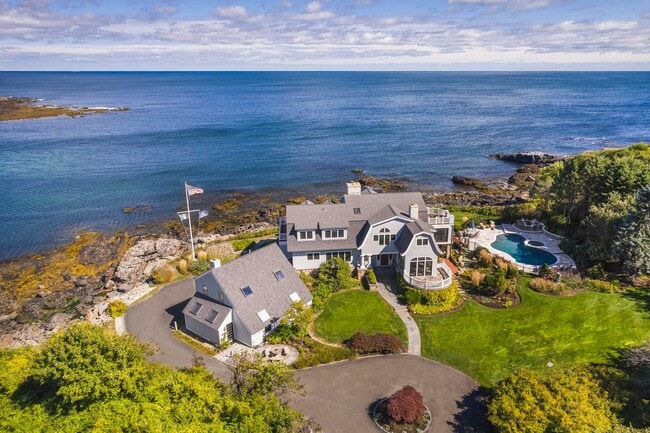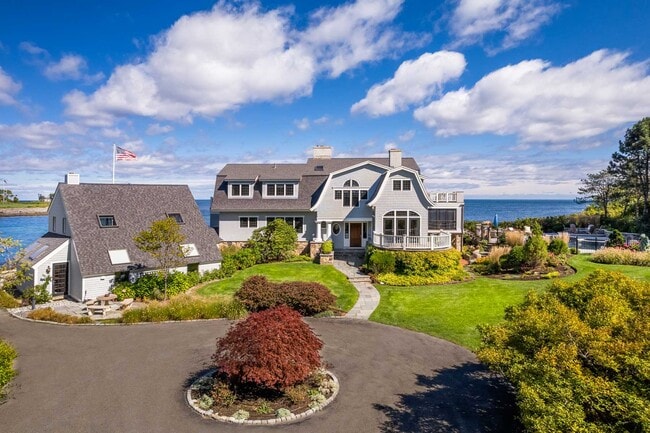Public Elementary School
Situated in prestigious Western Point, on Godfreys Cove in York, this magnificent Maine residence presides on over an acre and a half of oceanfront grounds with commanding coastline views. Designed by acclaimed Salmon Falls Architecture and built by YFI Custom Homes, it exemplifies a classic shingle-style design with an atmosphere of old world elegance and charm. Comprising 6+ bedrooms and 3 spacious entertaining rooms, formal and informal dining rooms, library nook, first and second floor primary suites, the Arts & Crafts inspired residence, “Tigh-Na-Mara” or "house by the sea", offers a retreat for family and friends to relax, kick back, and enjoy a Maine vacation to the fullest. Upon entering the tree-lined property, one immediately feels a sense of tranquility. The main entrance, flanked by Tuscan columns and bluestone, opens to a wood paneled great room with stone fireplace. Light and views fill the main residence through large decorative windows, permitting water vistas in almost every room and a tremendous feeling of openness. Set amongst extensive gardens and outdoor space, the home features a stunning new in-ground pool, hot tub, and fire pit. Many recent interior updates as well! Two Week minimum stay required - click the "More information available on Anne Erwin Sotheby's International Realty" link for calendar availability and more info. Bedroom Breakdown: First Floor #1: Junior suite with sitting area, queen sized bed, en suite bathroom, sweeping views #2: Queen bedroom with access to newly updated 3/4 bathroom Second Floor #3: Primary suite with king sized bed, dressing closet, walk in closet, balcony, and en-suite bathroom #4: Two twins (no closet) Lower Level #5: Queen bedroom (access to patio area off pool) #6: Queen bedroom (access to patio area off pool) *There is a separate, attached apartment available at an additional cost that includes a small kitchen, bedroom with queen sized bed, pull out sofa, and 3/4 bathroom. A dog may be negotiated with pet deposit/agreement.


























