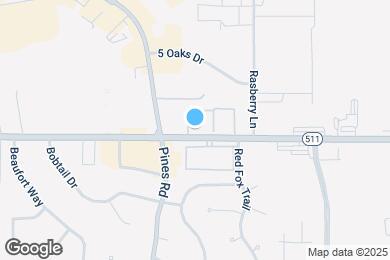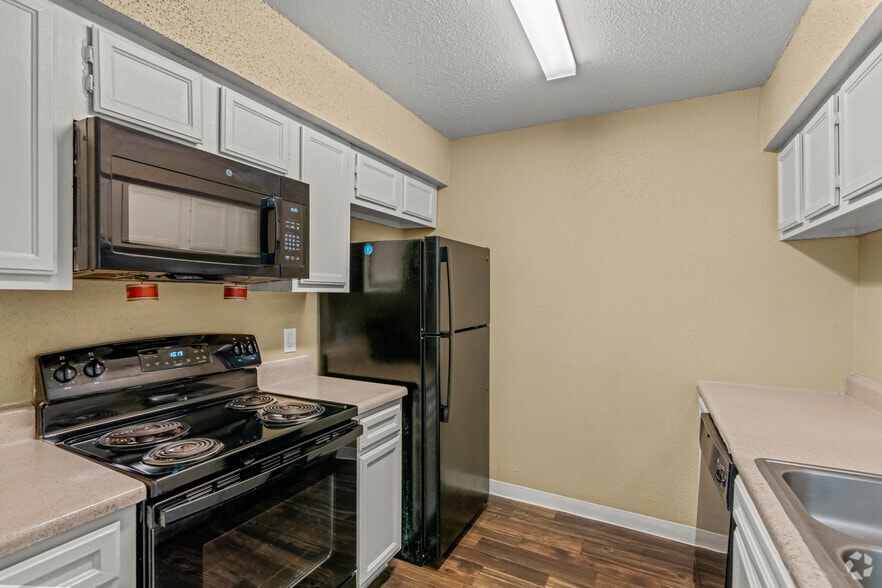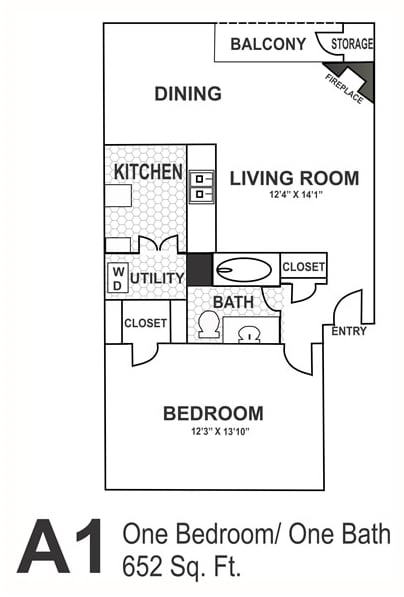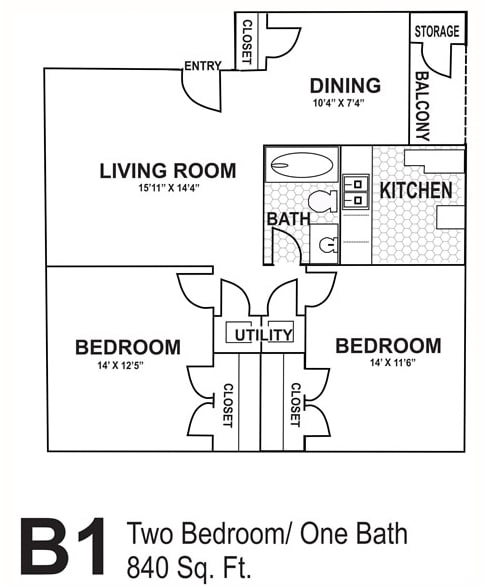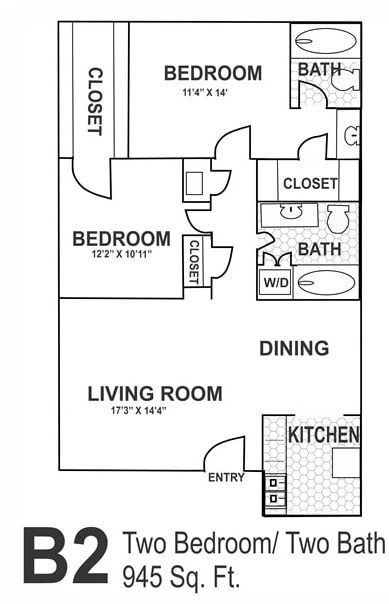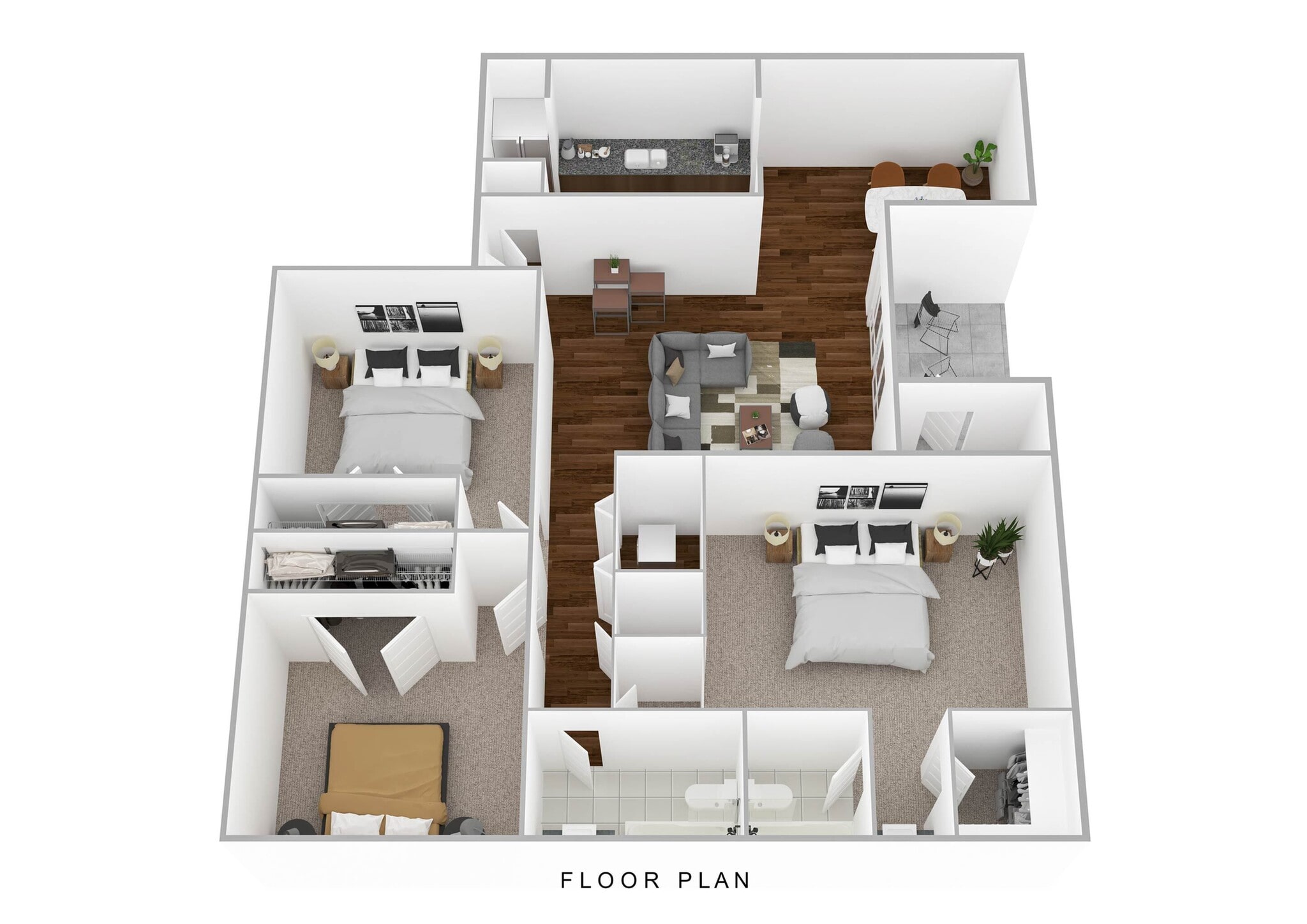Public Elementary & Middle School
Welcome to Ashton Pines Apartments, where budget-friendly living meets comfort and convenience in Shreveport, LA. Choose from spacious one, two, and three-bedroom floor plans featuring large closets, inviting living areas, and private patios or balconies. Our community blends practical living with thoughtful amenities to create a stress-free lifestyle you'll love. Ashton Pines delivers unmatched value in the heart of Shreveport.
Ashton Pines is located in Shreveport, Louisiana in the 71129 zip code. This apartment community was built in 1979 and has 2 stories with 184 units.

