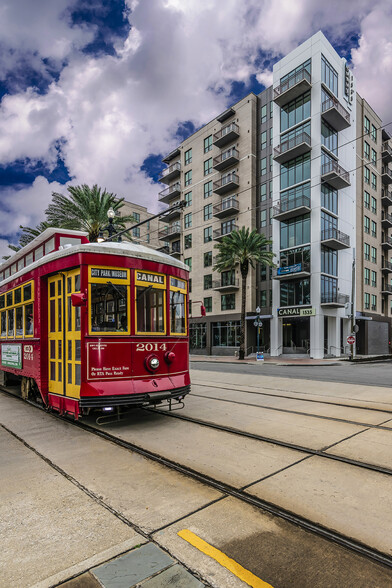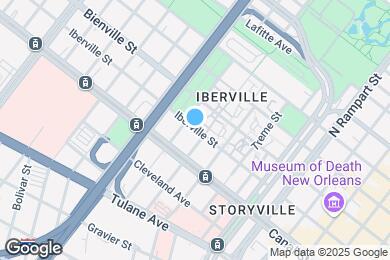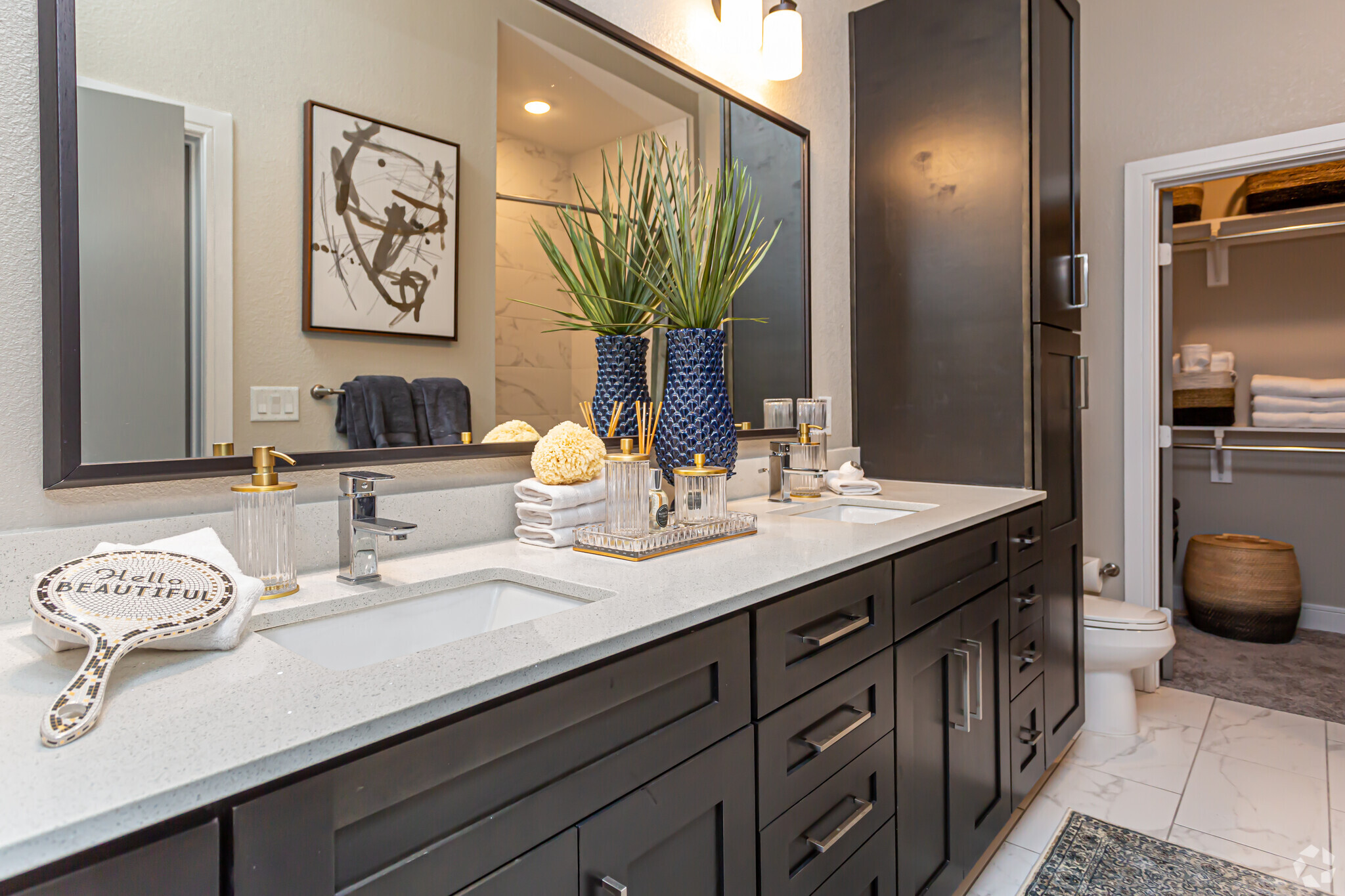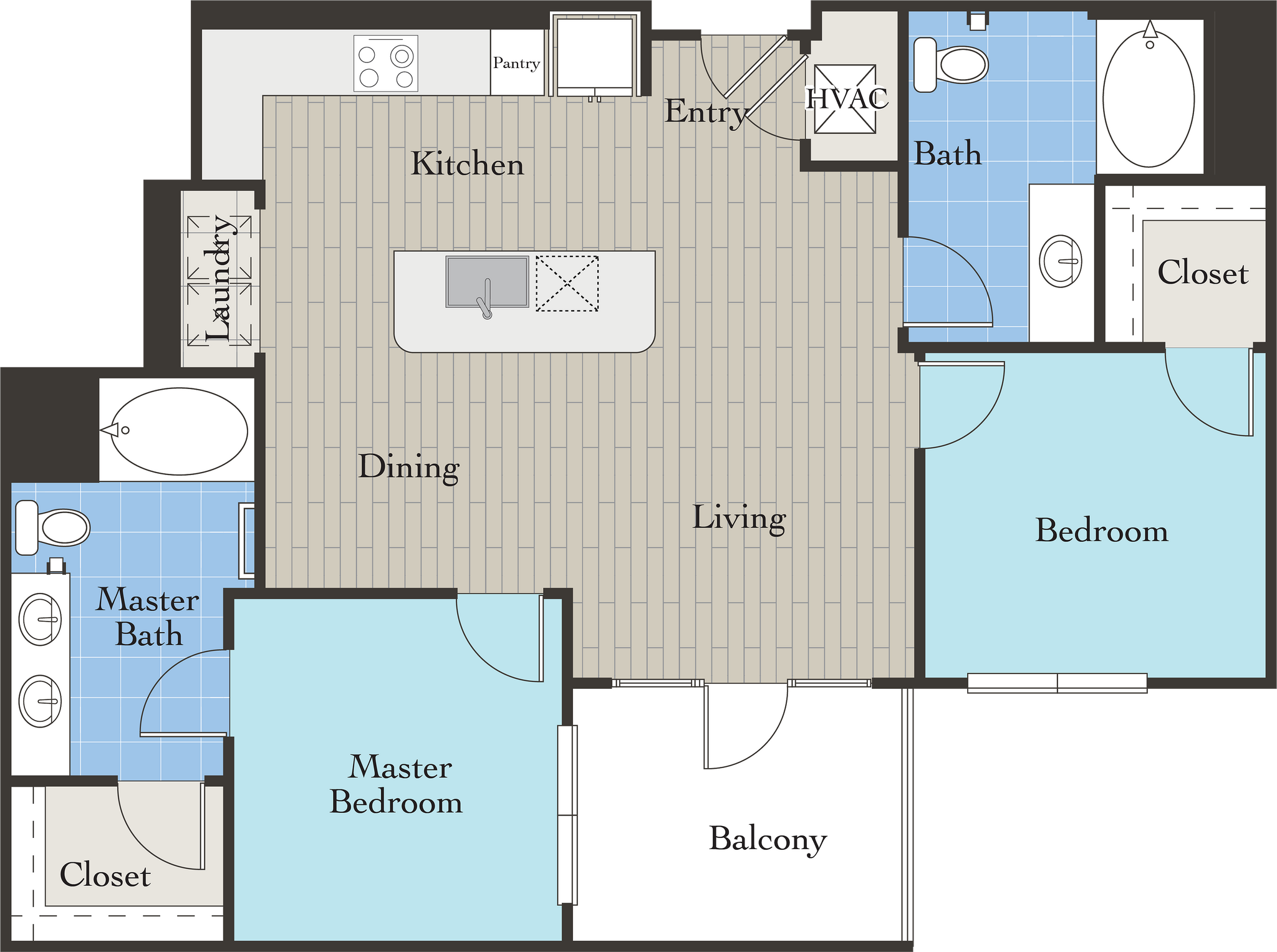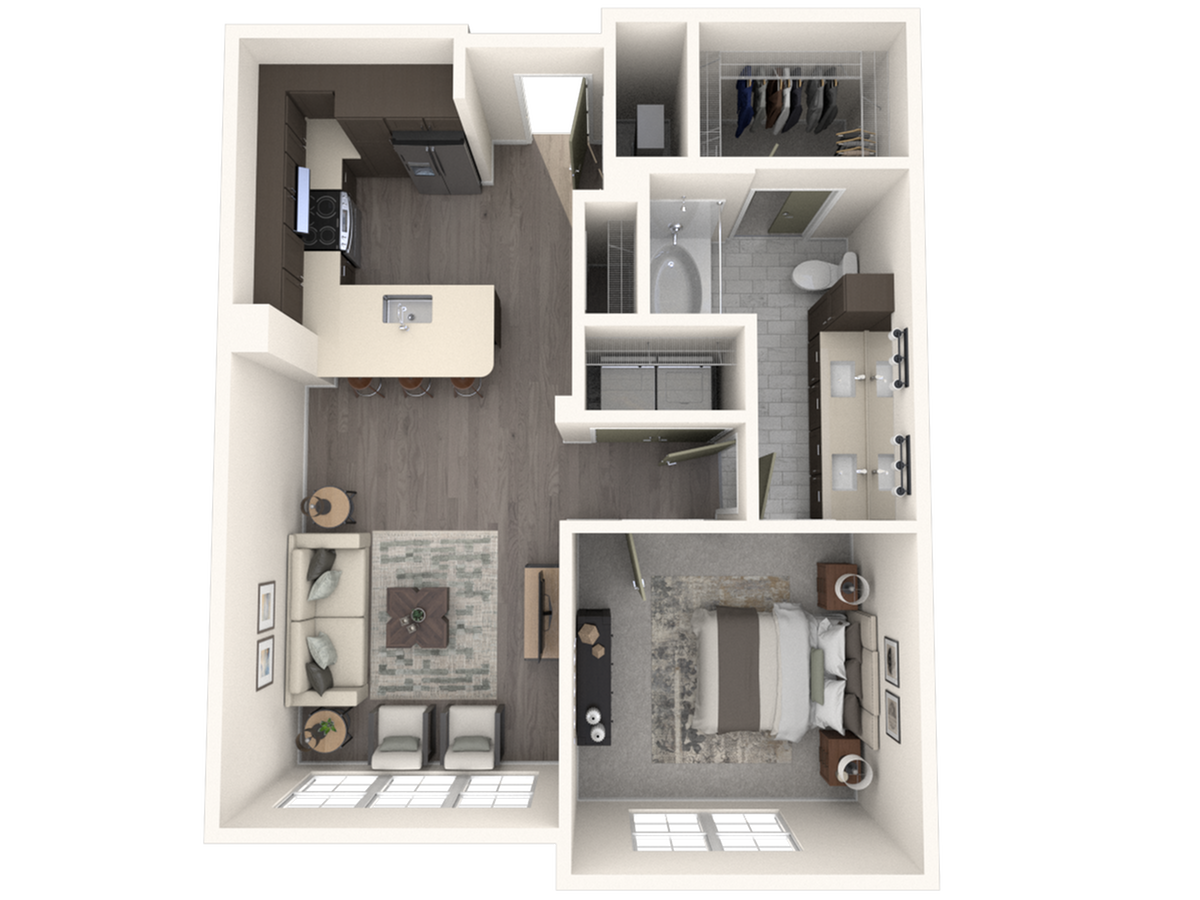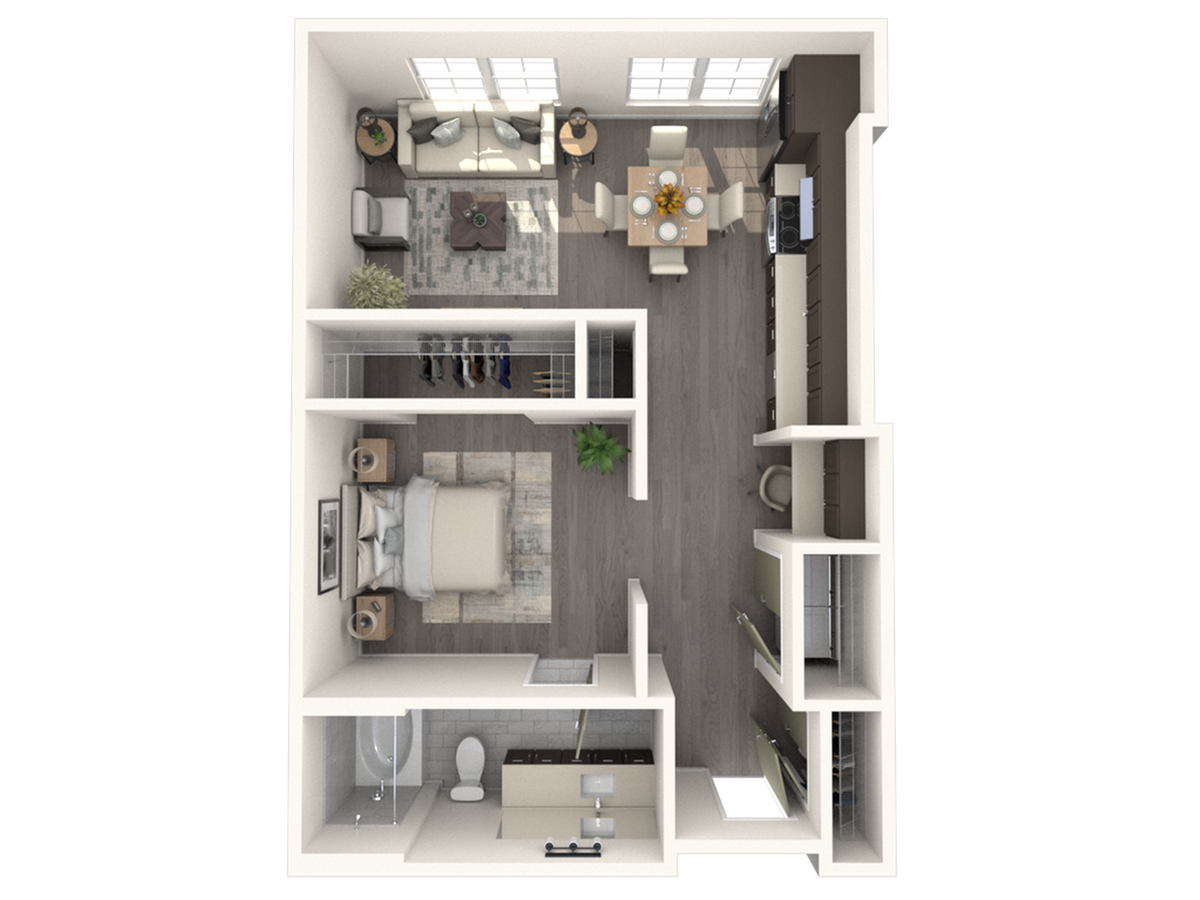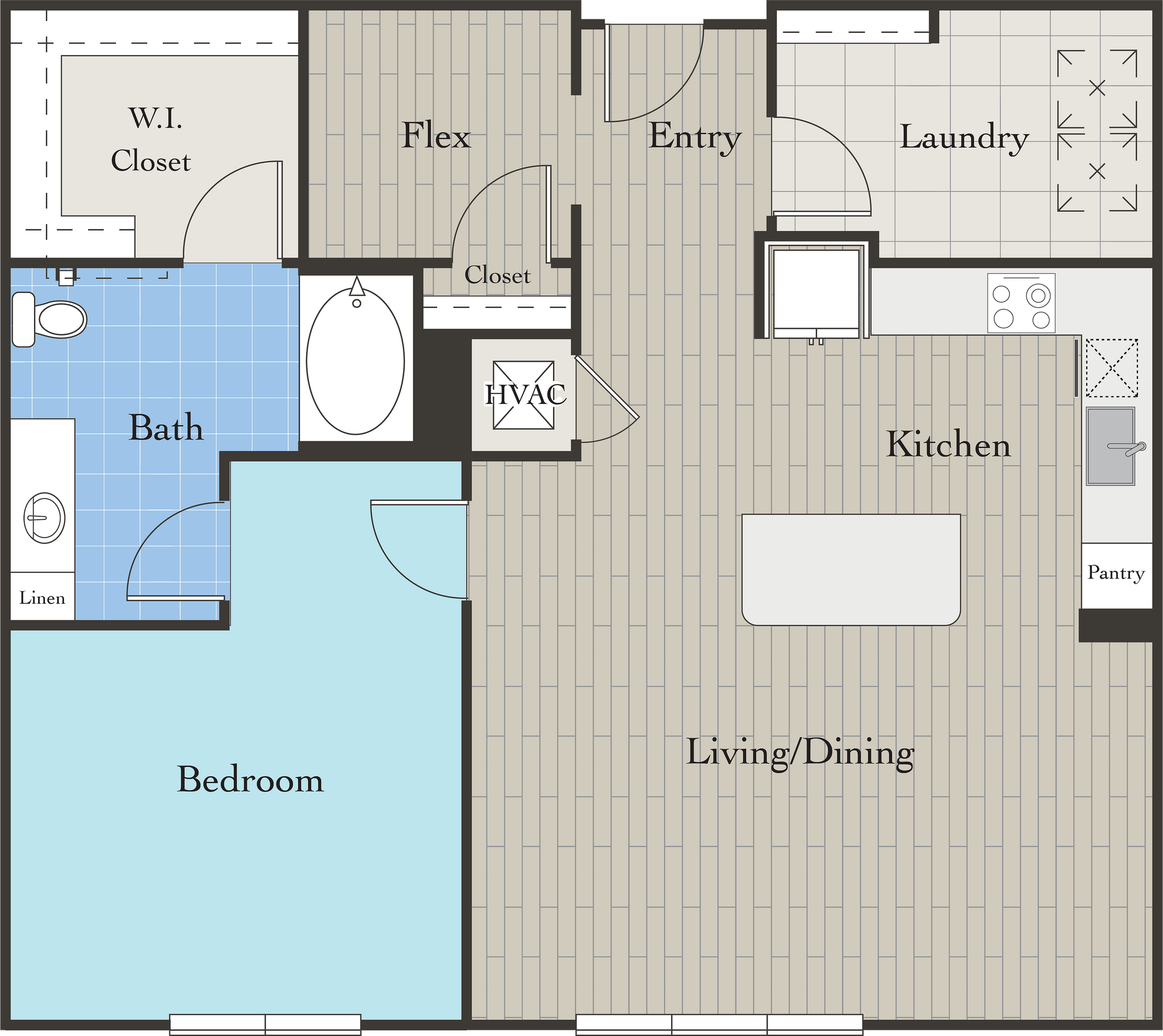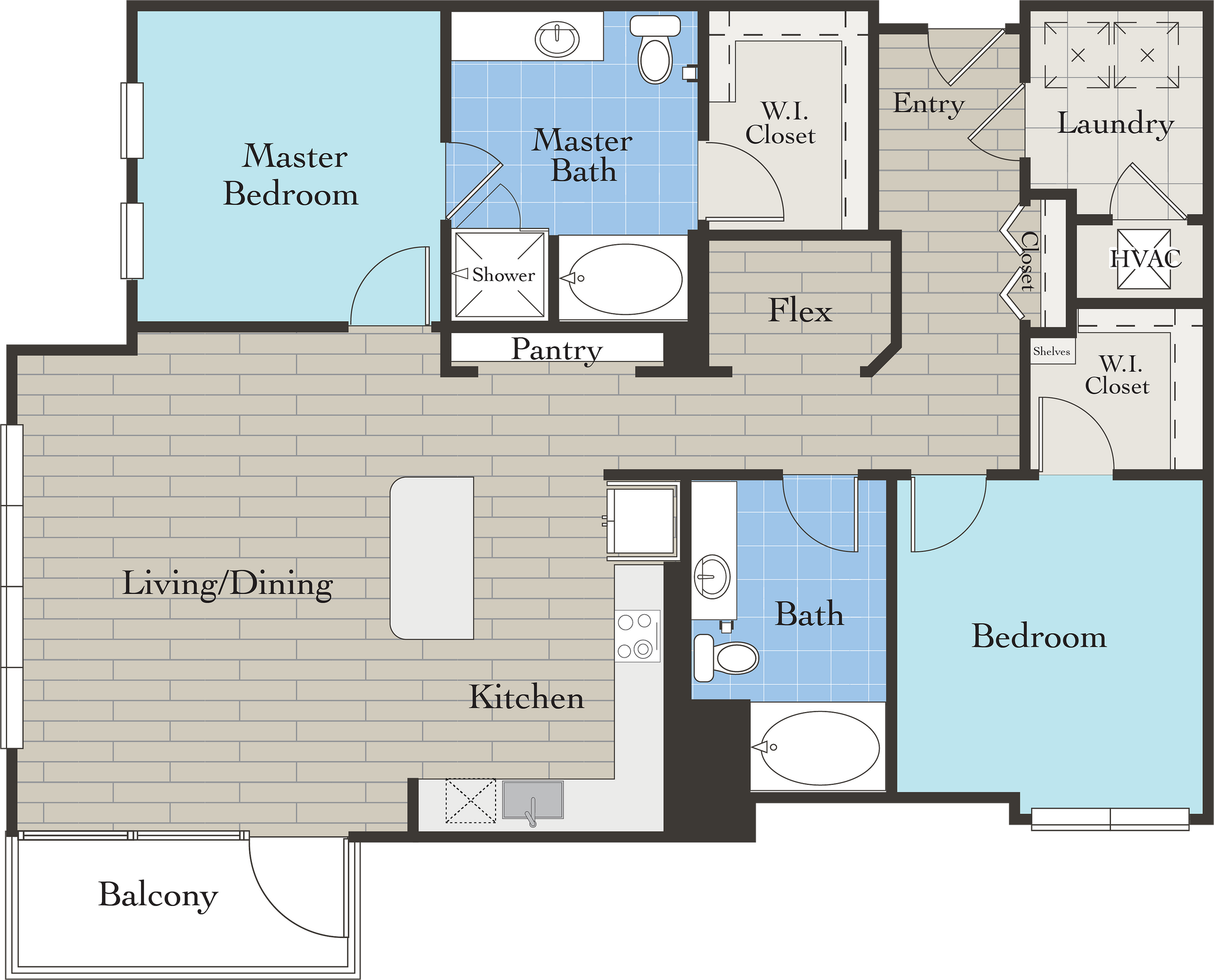Public Elementary School
Canal 1535 apartments in New Orleans, Louisiana, places you in the center of it all. Convenient to the historic heart, vibrant beat, and endless festive spirit of the city, our contemporary one and two-bedroom apartments and elegantly designed community accommodate your every whim. Canal 1535 showcases ceilings that soar, a kitchen that gives voice to your inner chef, and hardwood-inspired flooring that communicates urban elegance. Outside your door, savor time to reconnect in the 24-hour resident lounge, ensure your body's getting a workout in the cutting-edge fitness center, and share in your pooch's joy at the covered onsite dog park. Plus, our pet friendly community also features a pet grooming station.
Canal 1535 is located in New Orleans, Louisiana in the 70112 zip code. This apartment community was built in 2019 and has 9 stories with 330 units.
