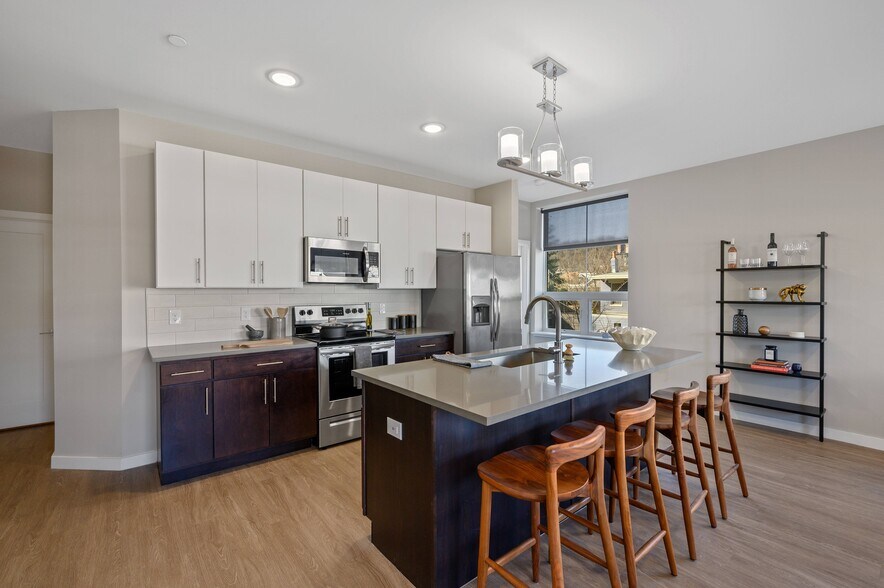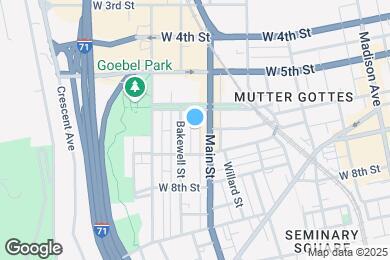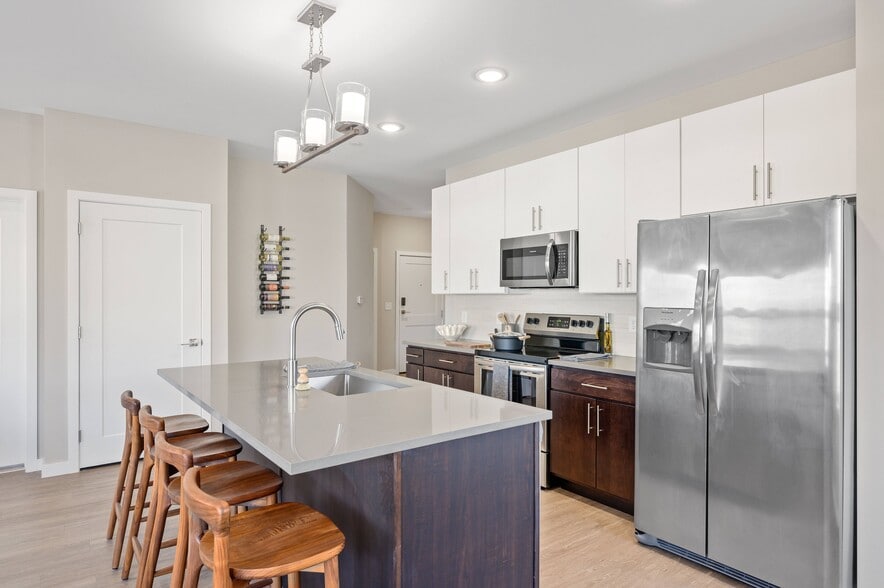Public Elementary School
Welcome to the newest apartments for rent in Covington. Once a historical icon, this newly developed community offers unrivaled contemporary living near Mainstrasse and downtown Cincinnati. Our section of private entry townhomes and studio, one, and two bedroom apartments are curated to invigorate the senses and inspire you to live life to the fullest. Choosing JRG Lofts also means exclusive access to resort-class amenities and unrivaled views of Kentucky's best side.
JRG Lofts is located in Covington, Kentucky in the 41011 zip code. This apartment community was built in 2020 and has 4 stories with 178 units.



