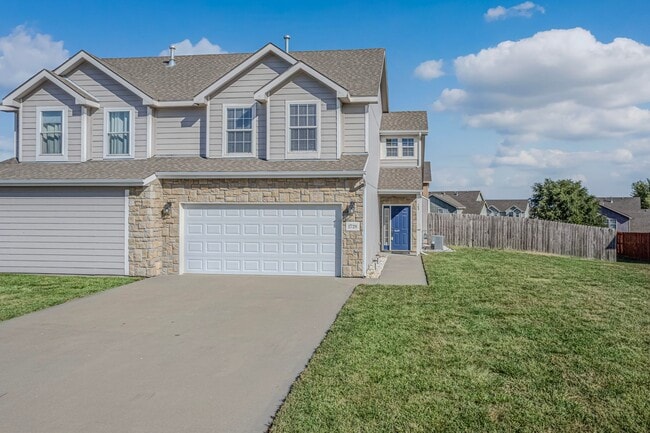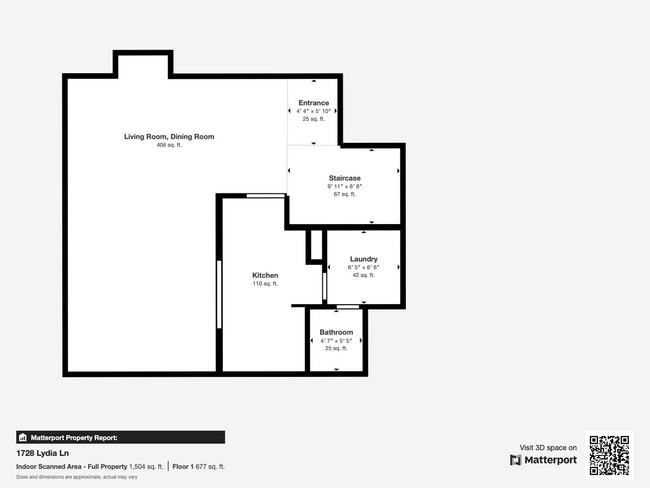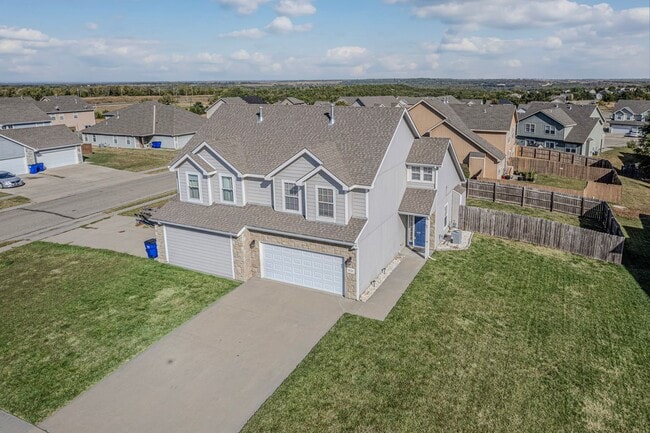3D Virtual Walk-Through: In person showings will start 10/20/2025 *NEW Pictures coming soon! Floors are now LVP in the living room & Dining room, new carpet on the stairs and LVP flooring throughout the upstairs to include the hallway and bedrooms* The main level offers a great open concept floor plan complete with dinning area and pass through from kitchen. The kitchen has stainless steel appliances and lots of counter space. The laundry is located off the garage and also has a half bath. Upstairs you'll find a expansive primary bedroom complete with double closets and en-suite bath, tub/shower and double vanity. Outside you'll find a spacious privacy fenced yard, perfect for entertaining. Located close to grocery stores and easy access to Fort Riley. Tenants are responsible for setting up and maintaining service with the following providers: Gas – KS Gas | Electric – DSO | Water/Sewer/Trash- City Of Junction City | Tenants are responsible for maintaining the following for the property: Lawn care Snow removal Pest control Pet-friendly for up to two pets, cats or dogs (no exceptions) One-time, non-refundable pet fee: $350 Renter’s Insurance: Required for all tenants throughout the entire lease term Proof of active coverage is required before keys will be released Policy must list NextHome Unlimited as Additional Insured Reminder: Owner’s insurance does not cover tenant personal property or liability
Please View 3D Virtual Walk-Through Before... is located in Junction City, Kansas in the 66441 zip code.





























