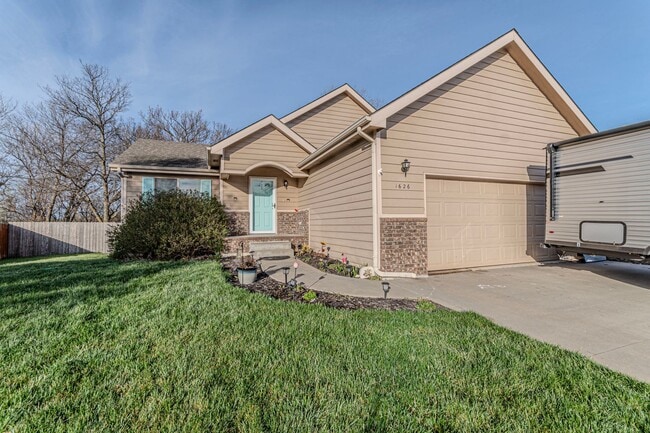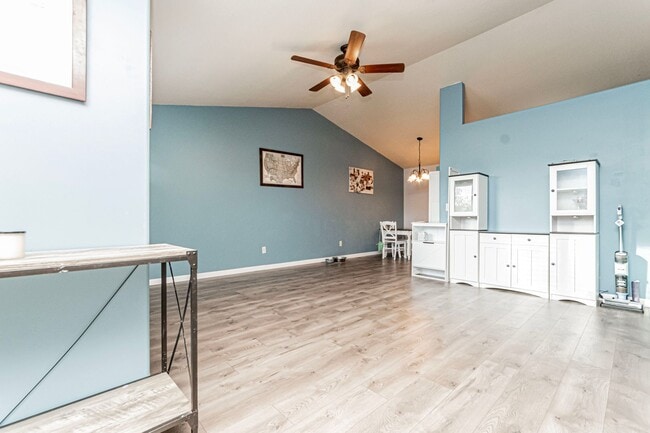Public Elementary School
3D Virtual Walk-Through: Special Offer: $500 Off First Full Month’s Rent! Take advantage of this limited-time promotion and enjoy $500 off your first full month's rent when you move into this stunning home! Explore this freshly updated, four-bedroom, three-bathroom home in the Spring Valley area. When entering the home, you will discover a spacious living room that leads into the kitchen/dining room area. The dining room features a door to the back deck that leads down into the overly spacious fenced-in backyard. This deck is great for entertaining friends and family and allowing easy access for your furry friends to enter the backyard. Patio furniture comes with the property! On the main level, you will also find a bedroom, a full bathroom, and the primary suite with an oversized master bathroom. When entering the downstairs, you will be welcomed by an additional living room or man cave; both are great for gatherings. This lower level is where you can locate the washer/dryer connections, two additional bedrooms, and a 3rd full bathroom. The home features an above-ground swimming pool that the tenants can use at their own expense. An addendum will be required for use of the pool and maintenance. Tenants are responsible for setting up and maintaining service with the following providers: Electric – Evergy | Gas – KS Gas | Water/Sewer/Trash- City Of Junction City | Tenants are responsible for maintaining the following for the property: Snow Removal Lawn care Pest control Pet-friendly for up to two pets (no exceptions) One-time, non-refundable pet fee: $350 Renter’s Insurance: Required for all tenants throughout the entire lease term Proof of active coverage is required before keys will be released Policy must list NextHome Unlimited as Additional Insured Reminder: Owner’s insurance does not cover tenant personal property or liability
Please View 3D Virtual Walk-Through Before... is located in Junction City, Kansas in the 66441 zip code.





























