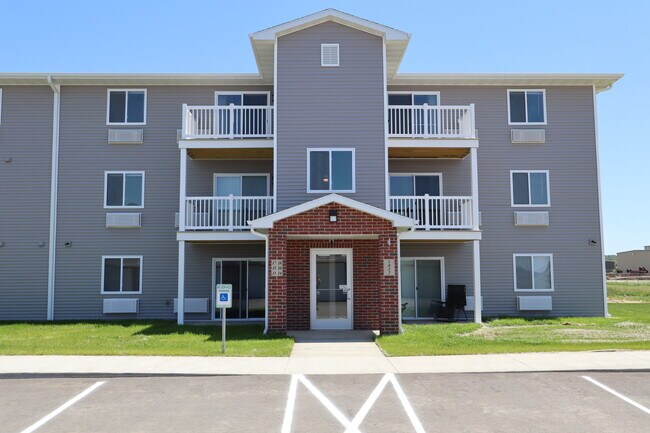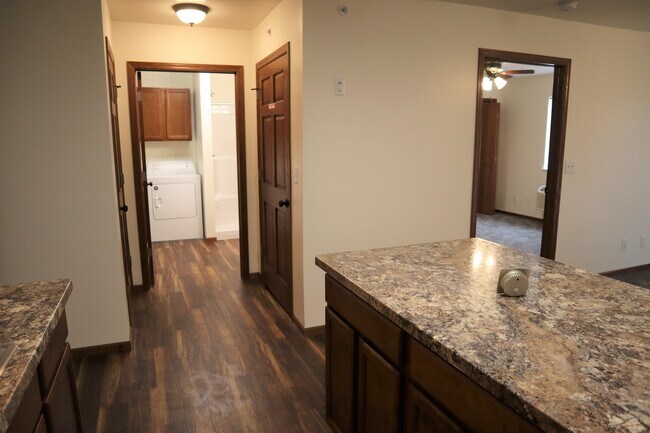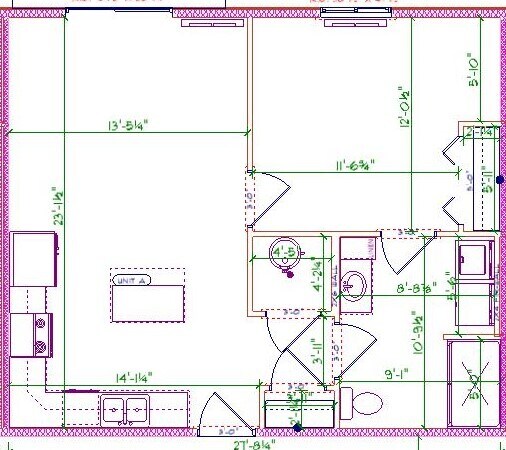Monthly Rent
No Availability
Beds
1 - 2
Baths
1 - 2
1 Bed, 1 Bath
681 Avg Sq Ft
No Availability
2 Beds, 1 Bath
947 Avg Sq Ft
No Availability
2 Beds, 2 Baths
1064 Avg Sq Ft
No Availability
* Price shown is base rent. Excludes user-selected optional fees and variable or usage-based fees and required charges due at or prior to move-in or at move-out. View Fees and Policies for details. Price, availability, fees, and any applicable rent special are subject to change without notice.
Note: Price and availability subject to change without notice.
Note: Based on community-supplied data and independent market research. Subject to change without notice.
Expenses
Recurring
- $45-$55
Assigned Garage Parking:
- $50
Dog Rent:
About Dreamsville Apartments
DREAMSVILLE APARTMENTS IN DYERSVILLE, IOWA LOCATED RIGHT OFF OF HIGHWAY 20*
Dreamsville Apartments were built in 2020 and are locally owned and managed by Callahan Construction Inc. in Dubuque, Iowa. These apartments are available now!! There are several different floor plans and sizes for 1, 2, and 3 bedroom apartments. Please visit our website to view the different layouts and pricing. Apply on our website or call to set up a showing today!
IN UNIT washer and Dryer Hookups are available, washer/dryer sets available for rent for $45/month. Unattached garages are also optional to rent for $45/month and attached garages for $55/month.
UNIT FEATURES
Air conditioning, balcony, deck, patio, dishwasher, garage parking available (extra cost), hardwood floors, Heat - electric, IN UNIT laundry room / hookups, Microwave, Oven / range, Refrigerator with ice maker/water dispenser.
Renter pays all utilities besides garbage. Small pets are allowed for additional monthly cost and deposit! Only 1 pet is allowed per unit, no exceptions.
6 Month leases available for an additional $300/month.
**We are not part of the Section 8 housing program.**
Dreamsville Apartments is located in
Dyersville, Iowa
in the 52040 zip code.
This apartment community was built in 2020 and has 3 stories with 96 units.
Floorplan Amenities
- High Speed Internet Access
- Washer/Dryer
- Washer/Dryer Hookup
- Air Conditioning
- Heating
- Ceiling Fans
- Cable Ready
- Sprinkler System
- Dishwasher
- Disposal
- Ice Maker
- Granite Countertops
- Stainless Steel Appliances
- Pantry
- Island Kitchen
- Eat-in Kitchen
- Kitchen
- Microwave
- Oven
- Range
- Refrigerator
- Hardwood Floors
- Carpet
- Vinyl Flooring
- Bay Window
- Furnished
- Balcony
- Patio
- Deck
Parking
Surface Lot
Garage
Assigned Parking
$45-$55
Pet Policy
Dogs Allowed
1 pet per unit. No exceptions. Dogs must be 35lbs or less. Pet must be spayed/neutered. Cats must be front declawed.
- $500 Deposit
- $50 Monthly Pet Rent
Schools
Public Elementary School
334 Students
(563) 875-8484
Grades PK-5
Public Middle School
655 Students
(563) 744-3371
Grades 6-8
Public High School
920 Students
(563) 876-3442
Grades 9-12
Private Elementary School
351 Students
(563) 875-7376
Grades PK-6
Private Middle & High School
375 Students
(563) 875-7188
Grades 7-12
Similar Nearby Apartments with Available Units
-
= This Property
-
= Similar Nearby Apartments
Walk Score® measures the walkability of any address. Transit Score® measures access to public transit. Bike Score® measures the bikeability of any address.
Learn How It Works
Detailed Scores
Other Available Apartments










