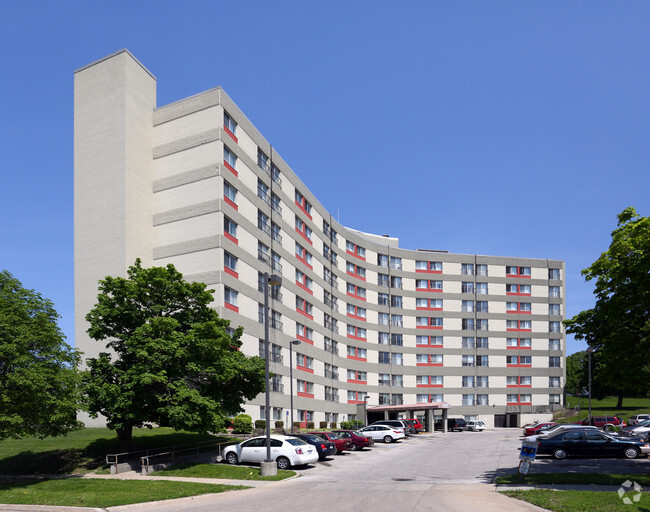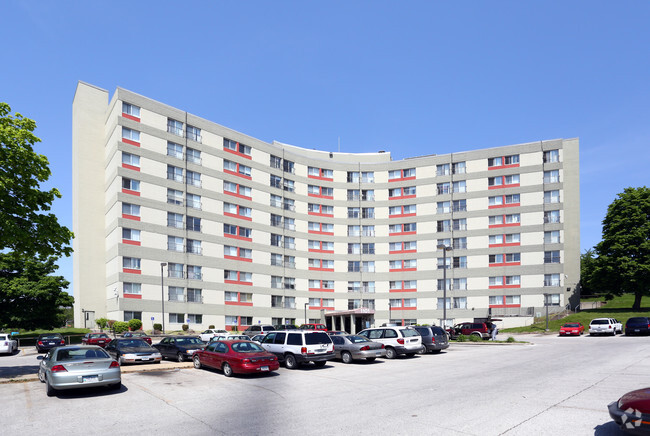Monthly Rent
No Availability
Beds
Studio - 1
Baths
1
Studio, 1 Bath
480 Avg Sq Ft
No Availability
1 Bed, 1 Bath
460 Avg Sq Ft
No Availability
Note: Price and availability subject to change without notice.
Note: Based on community-supplied data and independent market research. Subject to change without notice.
Lease Terms
Contact office for Lease Terms
Expenses
Utilities Included
- Water
- Electricity
- Heat
- Trash Removal
- Sewer
About Royal View Manor
Newly remodeled efficiency, 1, and 2 bedroom apartment homes in downtown Des Moines. All utilities are included except cable and telephone. The location is conveniently located to the bus line, restaraunts, employment, and frocery stores. Additional amenities include a large community room with a big screen TV, vending machine, a large laundry room, business center, and a billiard room on the first floor. All Public Housing buildings have an on-site Service Coordinator who is at the Manors to help residents with tasks that might help them live independently such as coordinating medical services, transportation, and other services such as food stamps, meals on wheels, and assistance in completing forms. The Service Coordinator also alerts residents to new social service programs as they become available. Enjoy the convenience of available maintenance 5 days a week and an on call number for the evenings and weekends to ensure residnet repairs are handled in a timely manner Affordable Income Based Rent The Public Housing Program is funded by the UA Department of Housing and Urban Development. Therefore, your portion of the rent charged for these units is approximately 30% of your gross adjusted annual income. Applications are being taken for the waiting list, Apply online at www.DMMHA.apply4housing.com There is no fee for applying.
Royal View Manor is located in
Des Moines, Iowa
in the 50309 zip code.
This apartment community was built in 1973 and has 9 stories with 200 units.
Special Features
- Elevators
- Trash Shutes
- Billiard Room/ Community Room
- On-Site Service Coordinator
Floorplan Amenities
- Heating
- Cable Ready
- Tub/Shower
- Range
- Refrigerator
Parking
Surface Lot
Parking Available
Airport
-
Des Moines International
Drive:
13 min
5.7 mi
Universities
-
Walk:
13 min
0.7 mi
-
Drive:
4 min
1.8 mi
-
Drive:
7 min
4.2 mi
-
Drive:
19 min
9.3 mi
Parks & Recreation
-
Western Gateway Park
Drive:
3 min
1.2 mi
-
Science Center of Iowa
Drive:
3 min
1.3 mi
-
Drake Park
Drive:
4 min
1.6 mi
-
Des Moines Botanical & Environmental Center
Drive:
5 min
1.7 mi
-
Better Homes & Gardens Test Garden
Drive:
8 min
3.0 mi
Shopping Centers & Malls
-
Drive:
3 min
1.3 mi
-
Drive:
4 min
2.2 mi
-
Drive:
5 min
2.9 mi
Schools
Public Elementary School
268 Students
(515) 243-1174
Grades K-5
Public Middle School
507 Students
(515) 242-8101
Grades 6-8
Public High School
1,986 Students
(515) 242-7272
Grades 9-12
Private Elementary & Middle School
255 Students
(515) 262-8025
Grades PK-8
Private Middle & High School
(800) 255-4937
Grades 6-12
Similar Nearby Apartments with Available Units
-
= This Property
-
= Similar Nearby Apartments
Walk Score® measures the walkability of any address. Transit Score® measures access to public transit. Bike Score® measures the bikeability of any address.
Learn How It Works
Detailed Scores
Rent Ranges for Similar Nearby Apartments.
2 Beds
1,063 - 1,068 Sq Ft
$660 - $3,082
3 Beds
1,462 - 1,466 Sq Ft
$1,100 - $3,263
Other Available Apartments
Popular Searches
Des Moines Apartments for Rent in Your Budget






