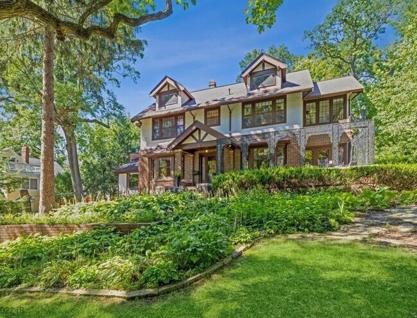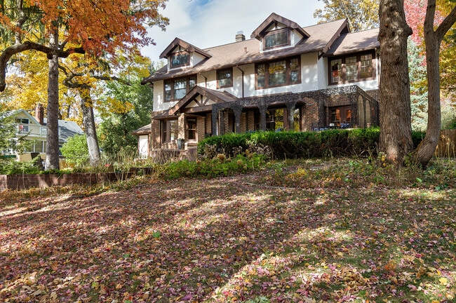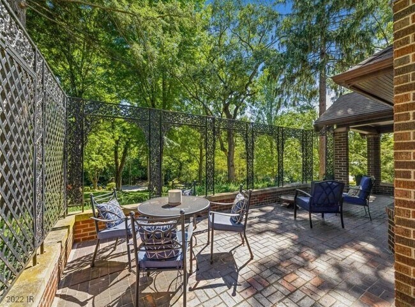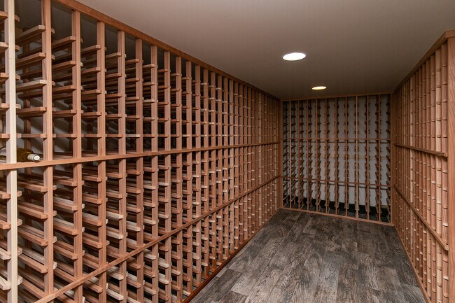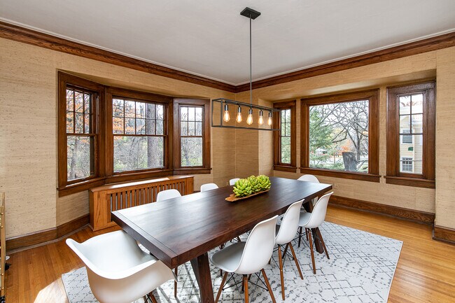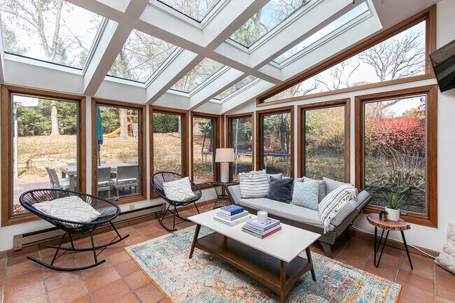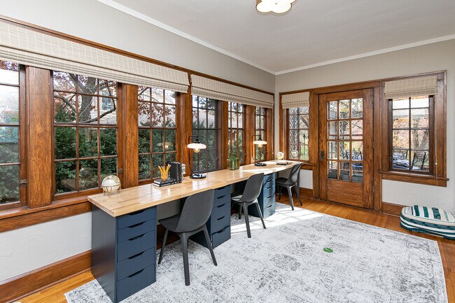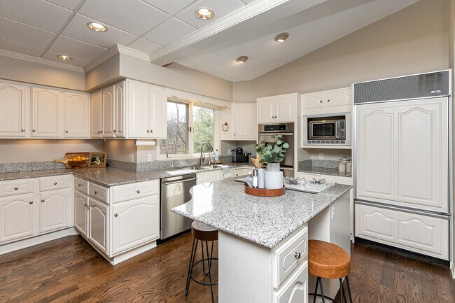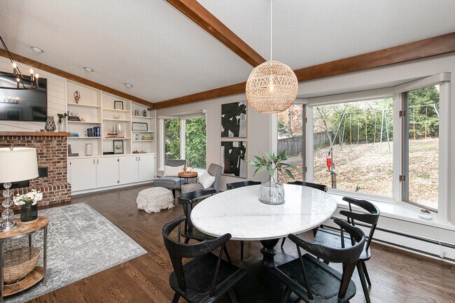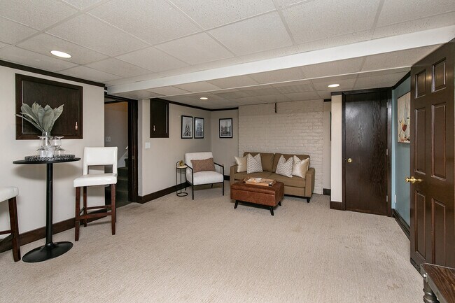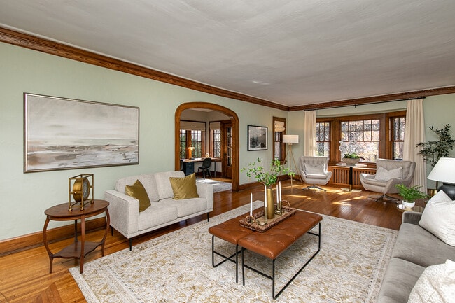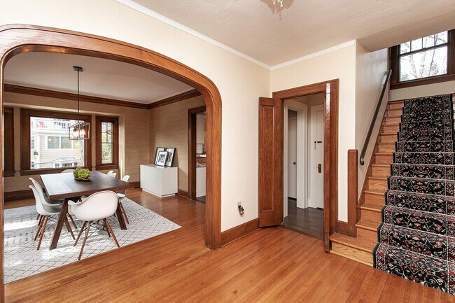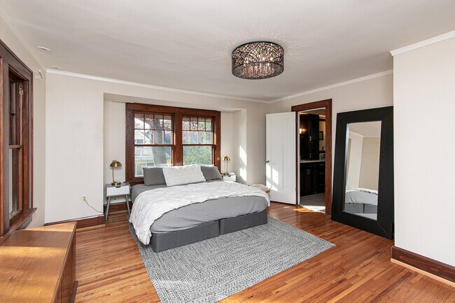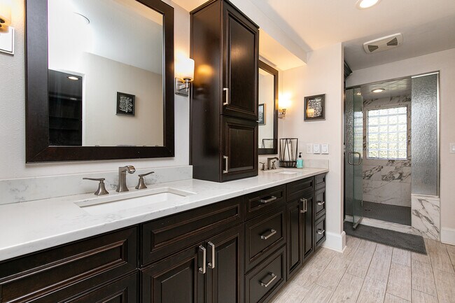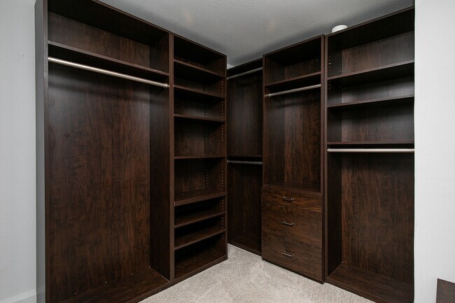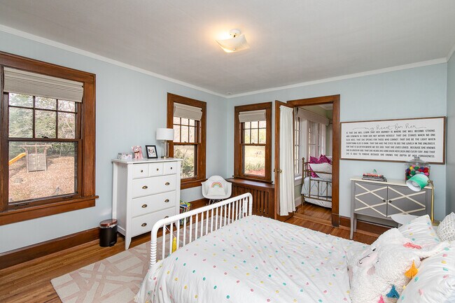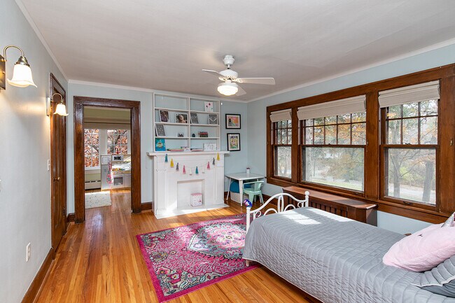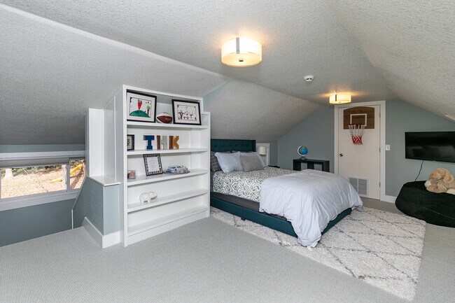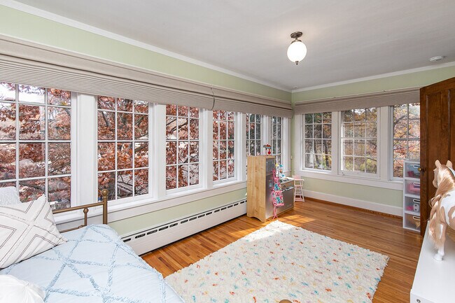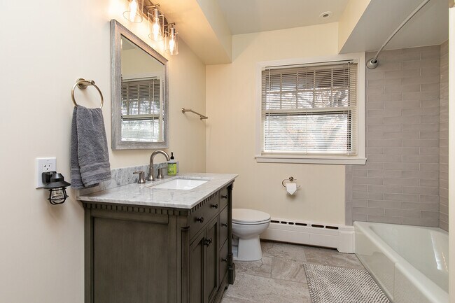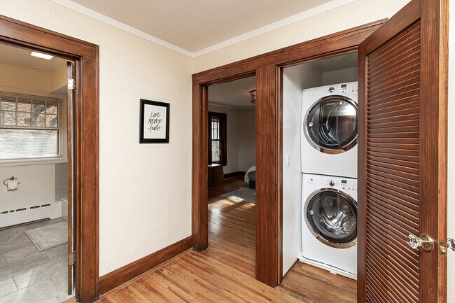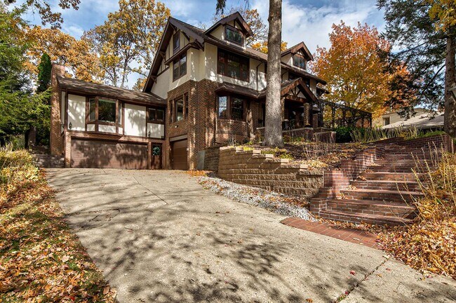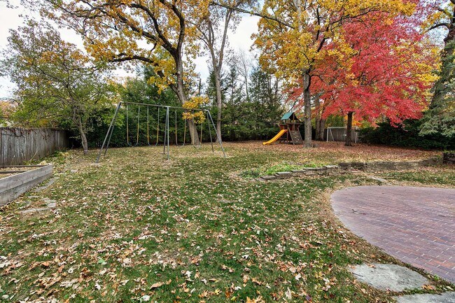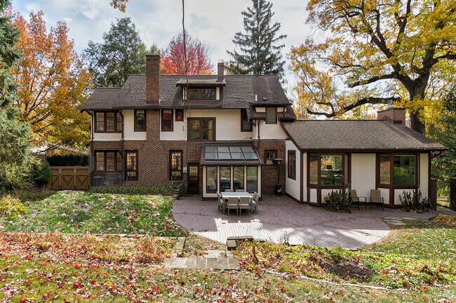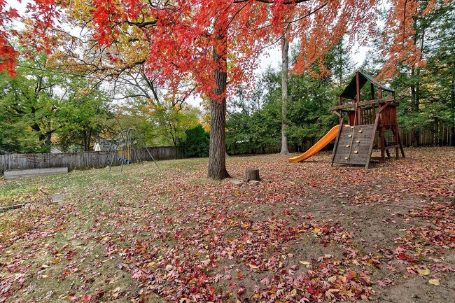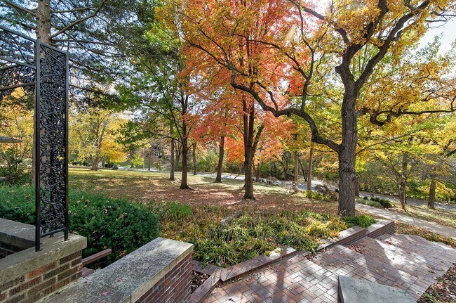Massive Waterbury Tudor surrounded by trees on a large property overlooking the historic neighborhood. Original wood through out combined with updated kitchen and bathrooms provides the best of both worlds. Large family room and breakfast area connects to a large kitchen with tons of storage space. Impressive 1100-bottle walk-in wine cellar in the basement opens to an entertainment area. Master bedroom overlooks the expansive front yard and has an updated marble master bath with walk-in shower and walk-in custom closet. The second floor has the master bedroom plus two additional bedrooms; there is an adjoining playroom that is accessible only through the two bedrooms that could easily be used as a guest or fifth bedroom. The third floor is a large suite with private bathroom and cedar closet. Large backyard with a brick patio, swing set, and play set. Sun room attached off the kitchen that opens to the back patio. Huge sun-lit office space of the living room on the main level. Although the wine cellar is a nice touch the front porch is 500 sqft surrounded by wrought-iron lattices and an incredible view of the neighborhood. Storage and more! There are two separate garages; a 2.5 car garage as well as a 1-car garage used for storage. Both garages attached. An amazing home with incredible neighbors and walking distance to elementary, middle, and high schools.
5505 Waterbury Rd is located in Des Moines, Iowa in the 50312 zip code.
