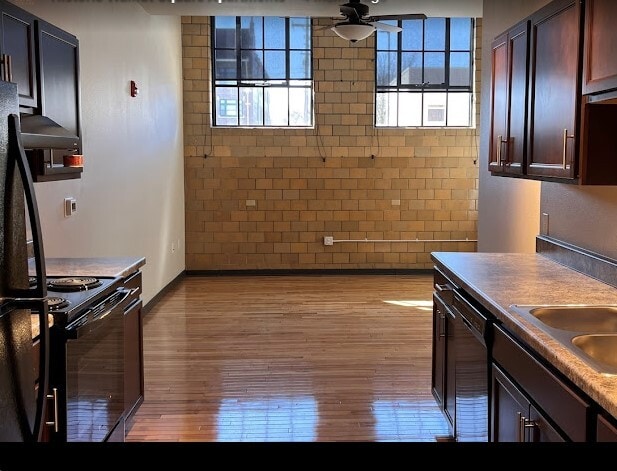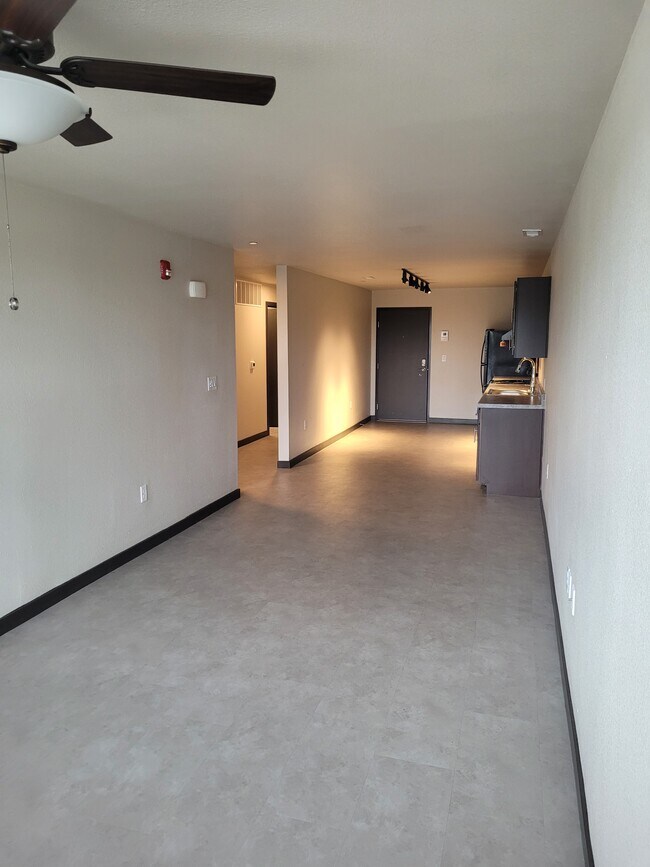Monthly Rent
No Availability
Beds
2
Baths
1
2 Beds, 1 Bath
891 Avg Sq Ft
No Availability
* Price shown is base rent. Excludes user-selected optional fees and variable or usage-based fees and required charges due at or prior to move-in or at move-out. View Fees and Policies for details. Price, availability, fees, and any applicable rent special are subject to change without notice.
Note: Price and availability subject to change without notice.
Note: Based on community-supplied data and independent market research. Subject to change without notice.
Income Restrictions
Income restrictions apply to some or all residents. Contact the community for more information.
How To Qualify
Based on the size of your household, your Maximum Annual Income must be equal to or less than the amount listed in this chart.
1
$47,600
$29,750
$17,850
2
$54,400
$34,000
$20,400
3
$61,200
$38,250
$22,950
4
$67,920
$42,450
$25,470
5
$73,360
$45,850
$27,510
6
$78,800
$49,250
$29,550
Expenses
Utilities Included
- Water
- Trash Removal
- Sewer
About Historic Walnut Square
Welcome to Historic Walnut Square!! Where affordability meets historic elegance. This community offers affordable 1-, 2-, and 3-bedroom units. With a mix of 80%, 50%, and 30% income limits, we are able to provide comfortable units for numerous income ranges.
Please check the income limits prior to reaching out. Each unit shows the income percentage it is available for in the details. Please ensure you meet the income restrictions prior to submitting your information for the unit you are interested in! This will help expedite the process of us being able to get in touch with you to review the application process and scheduling a tour.
Historic Walnut Square is located in
Terre Haute, Indiana
in the 47807 zip code.
This apartment community was built in 2022 and has 3 stories with 40 units.
Special Features
- Spacious Floor Plans
- Cable & Internet Ready
- Community Room with Kitchenette
- Pet-Friendly Affordable Apartments
- Community Garden
- Efficient Appliances
- In-Home Washer & Dryer
- Bike Racks
- Off Street Parking/Parking Garage
- Extra Storage Unit
- Online Resident Portal
- Washer & Dryer Hookeups*
Floorplan Amenities
- High Speed Internet Access
- Wi-Fi
- Washer/Dryer
- Washer/Dryer Hookup
- Air Conditioning
- Heating
- Ceiling Fans
- Smoke Free
- Cable Ready
- Security System
- Storage Space
- Tub/Shower
- Handrails
- Intercom
- Sprinkler System
- Wheelchair Accessible (Rooms)
- Dishwasher
- Eat-in Kitchen
- Kitchen
- Oven
- Range
- Refrigerator
- Hardwood Floors
- Carpet
- Vinyl Flooring
- High Ceilings
- Family Room
- Recreation Room
- Vaulted Ceiling
- Views
- Walk-In Closets
- Linen Closet
- Loft Layout
- Double Pane Windows
- Window Coverings
- Floor to Ceiling Windows
Security
- Controlled Access
- Property Manager on Site
Universities
-
Walk:
10 min
0.5 mi
-
Drive:
12 min
5.3 mi
Parks & Recreation
-
Terre Haute Children's Museum
Walk:
7 min
0.4 mi
Shopping Centers & Malls
-
Drive:
5 min
2.0 mi
-
Drive:
5 min
2.0 mi
-
Drive:
4 min
2.3 mi
Schools
Public Elementary School
318 Students
(812) 462-4301
Grades PK-5
Public Elementary School
335 Students
(812) 462-4425
Grades PK-5
Public Middle School
397 Students
(812) 462-4381
Grades 6-8
Public High School
1,610 Students
(812) 462-4252
Grades 9-12
Private Elementary & Middle School
13 Students
(812) 232-1559
Grades K-9
Private Elementary & Middle School
332 Students
(812) 232-2157
Grades PK-8
Private High School
16 Students
(812) 235-9108
Grades 9-12
Similar Nearby Apartments with Available Units
-
= This Property
-
= Similar Nearby Apartments
Walk Score® measures the walkability of any address. Transit Score® measures access to public transit. Bike Score® measures the bikeability of any address.
Learn How It Works
Detailed Scores
Rent Ranges for Similar Nearby Apartments.
Other Available Apartments
Popular Searches
Terre Haute Apartments for Rent in Your Budget







