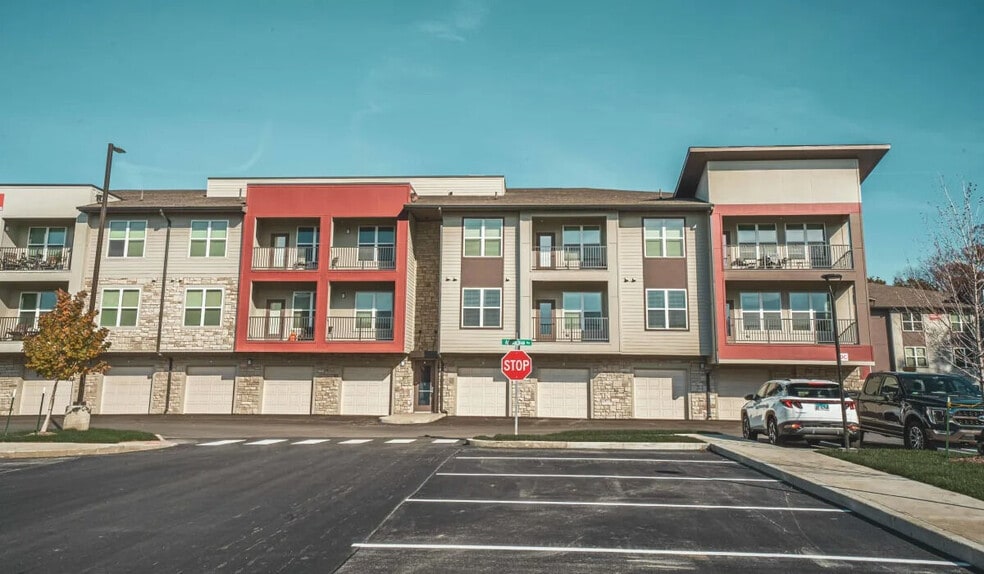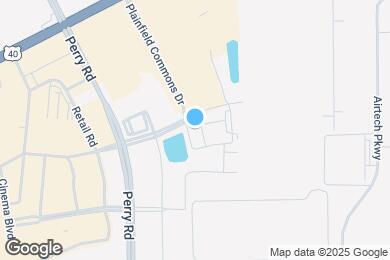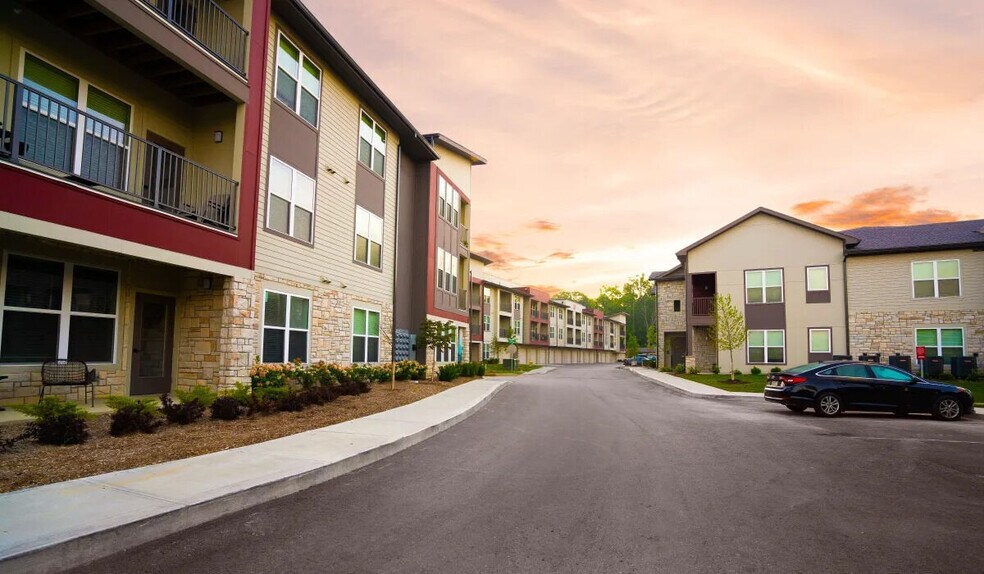Public Elementary School
Welcome Home to Apex at Perry Crossing!
Apex at Perry Crossing is located in Plainfield, Indiana in the 46168 zip code. This apartment community was built in 2023 and has 3 stories with 296 units.



* Price shown is base rent. Excludes user-selected optional fees and variable or usage-based fees and required charges due at or prior to move-in or at move-out. View Fees and Policies for details. Price, availability, fees, and any applicable rent special are subject to change without notice.
Note: Based on community-supplied data and independent market research. Subject to change without notice.
6 - 15 Month Leases
The fees below are based on community-supplied data and may exclude additional fees and utilities. Use the calculator to add these fees to the base rent.
Property Fee Disclaimer: Based on community-supplied data and independent market research. Subject to change without notice. May exclude fees for mandatory or optional services and usage-based utilities.
Welcome Home to Apex at Perry Crossing!
Apex at Perry Crossing is located in Plainfield, Indiana in the 46168 zip code. This apartment community was built in 2023 and has 3 stories with 296 units.
Thursday
10AM
6PM
Friday
10AM
6PM
Saturday
10AM
5PM
Sunday
Closed
Monday
10AM
6PM
Tuesday
10AM
6PM
$300 non-refundable pet fee (per pet) $25 monthly pet rent (pet rent)
We allow pets in our community. Maximum of 2 pets. Breed restrictions apply. Please call our Leasing Office for complete Pet Policy information.
$300 non-refundable pet fee (per pet) $25 monthly pet rent (pet rent)
We allow pets in our community. Maximum of 2 pets. Breed restrictions apply. Please call our Leasing Office for complete Pet Policy information.
Private Elementary & Middle School
Private Elementary, Middle & High School
Data provided by GreatSchools.org 2025 © 2025. All rights reserved.
Submitting Request
Many properties are now offering LIVE tours via FaceTime and other streaming apps. Contact Now: