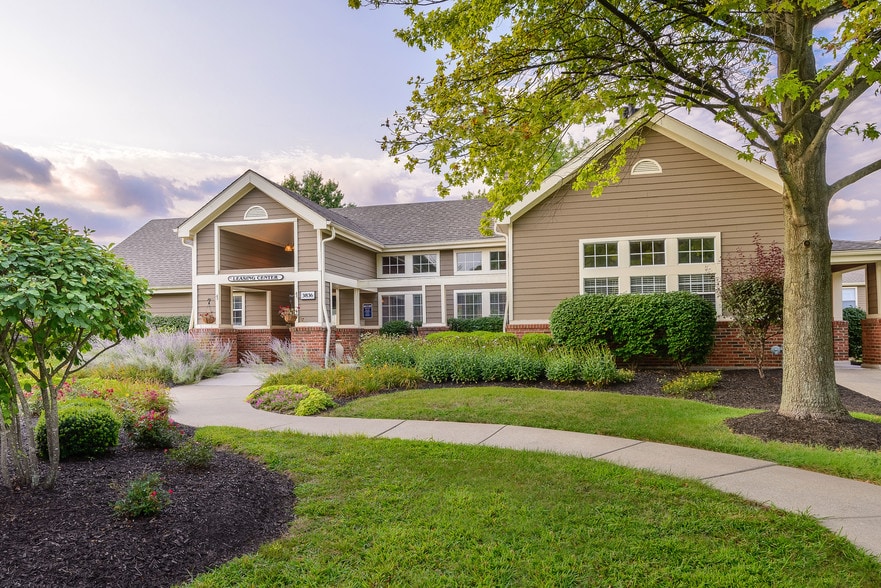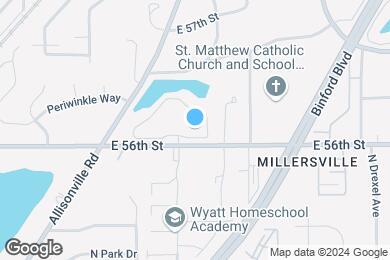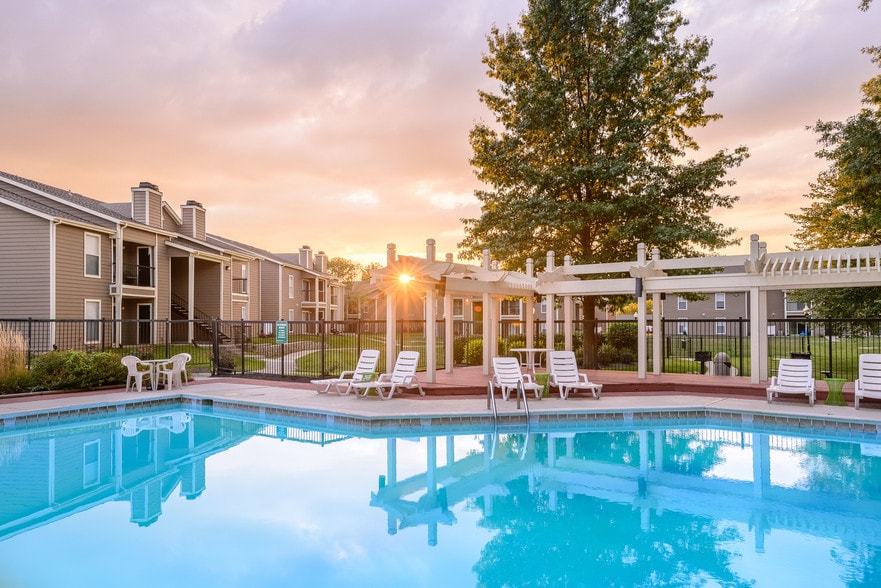Charter Elementary School
Choose Floor Plan
- 1 Bed
- 2 Beds
Pets
- No Dogs
- 1 Dog
- 2 Dogs
- 3 Dogs
- 4 Dogs
- 5 Dogs
- No Cats
- 1 Cat
- 2 Cats
- 3 Cats
- 4 Cats
- 5 Cats
- No Birds
- 1 Bird
- 2 Birds
- 3 Birds
- 4 Birds
- 5 Birds
- No Fish
- 1 Fish
- 2 Fish
- 3 Fish
- 4 Fish
- 5 Fish
- No Reptiles
- 1 Reptile
- 2 Reptiles
- 3 Reptiles
- 4 Reptiles
- 5 Reptiles
- No Other
- 1 Other
- 2 Other
- 3 Other
- 4 Other
- 5 Other
Expenses
- 1 Applicant
- 2 Applicants
- 3 Applicants
- 4 Applicants
- 5 Applicants
- 6 Applicants
- No Vehicles
- 1 Vehicle
- 2 Vehicles
- 3 Vehicles
- 4 Vehicles
- 5 Vehicles
Note: Based on community-supplied data and independent market research. Subject to change without notice.
One-Time Expenses
-
Additional Discounts–$
-
Additional Expenses$
Monthly Expenses
-
Rent*
-
Additional Discounts–$
-
Additional Expenses$



