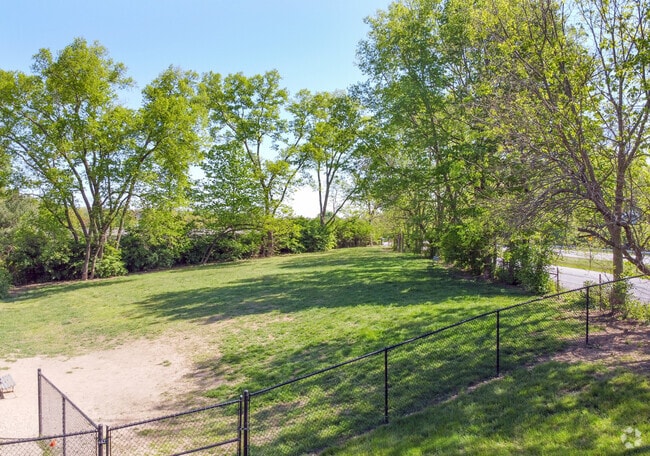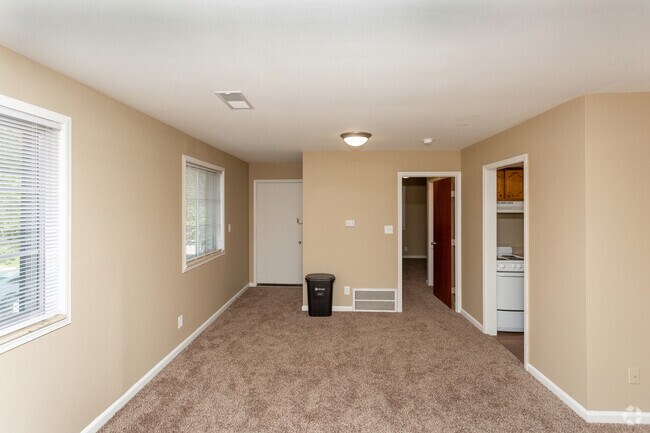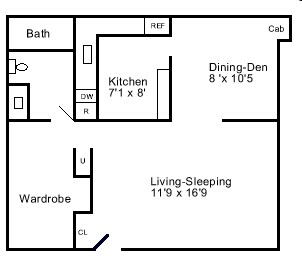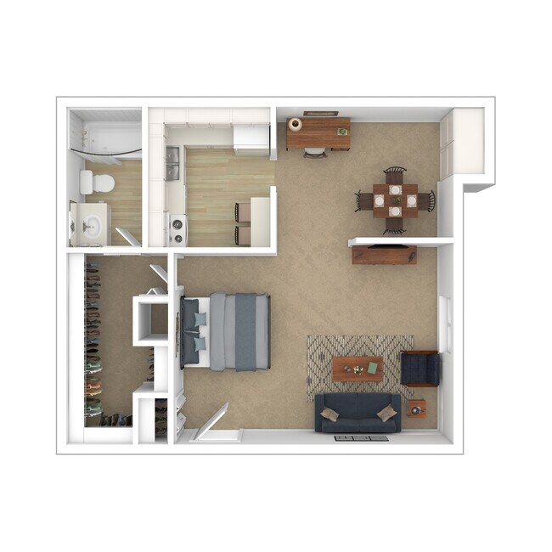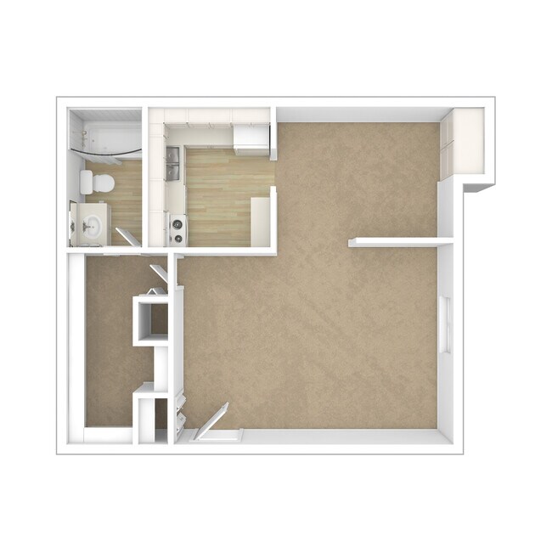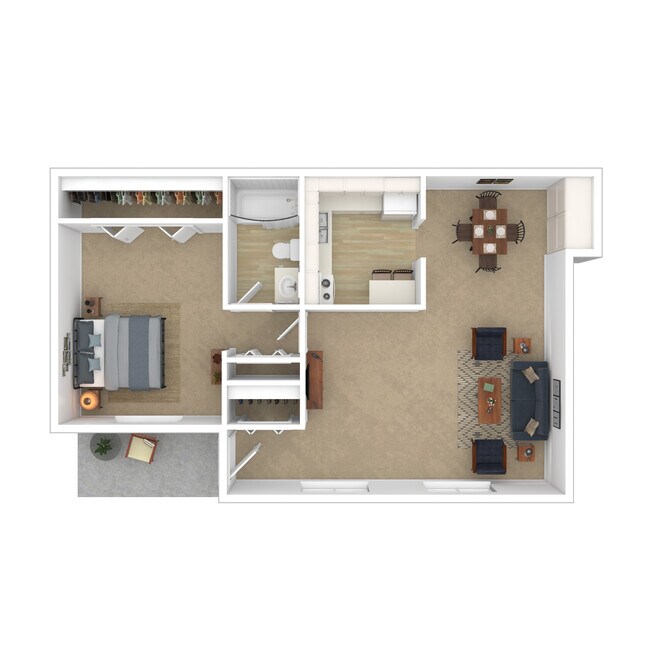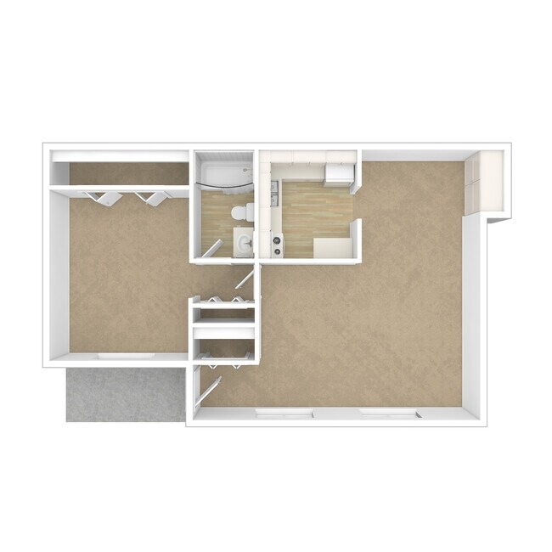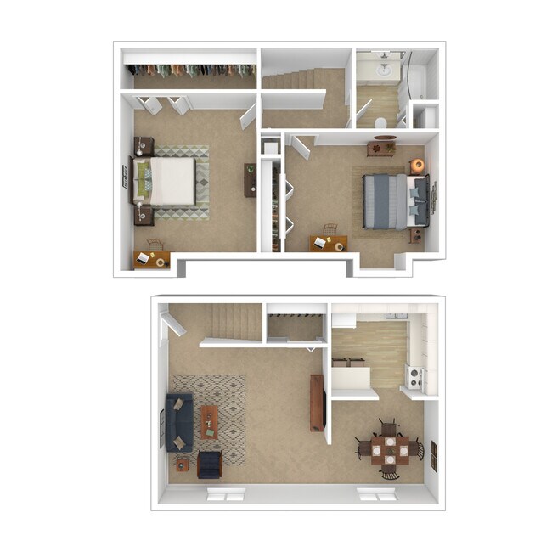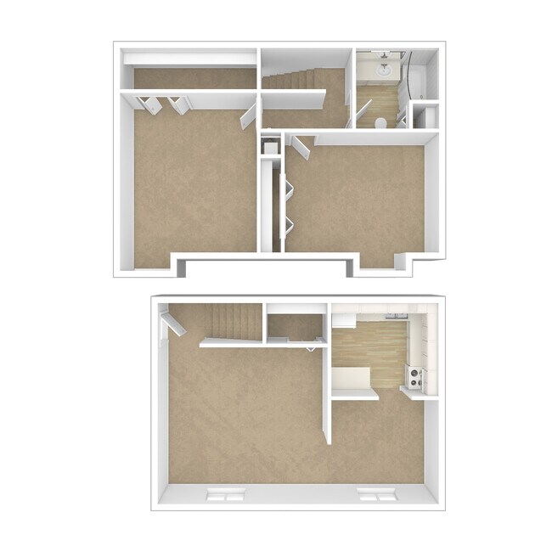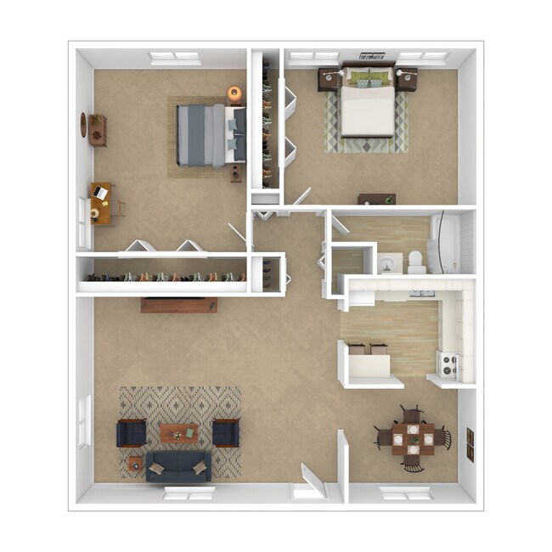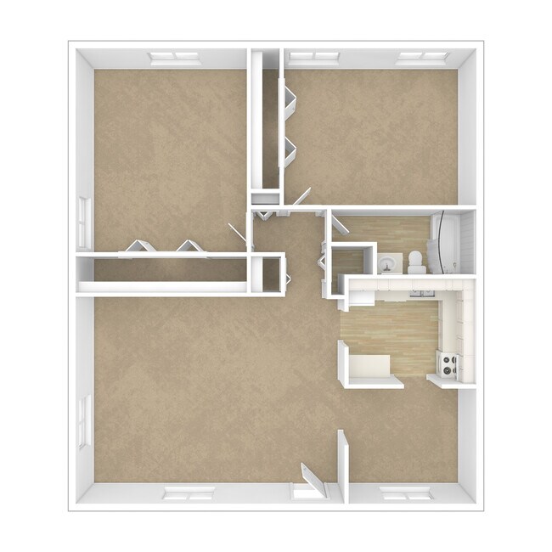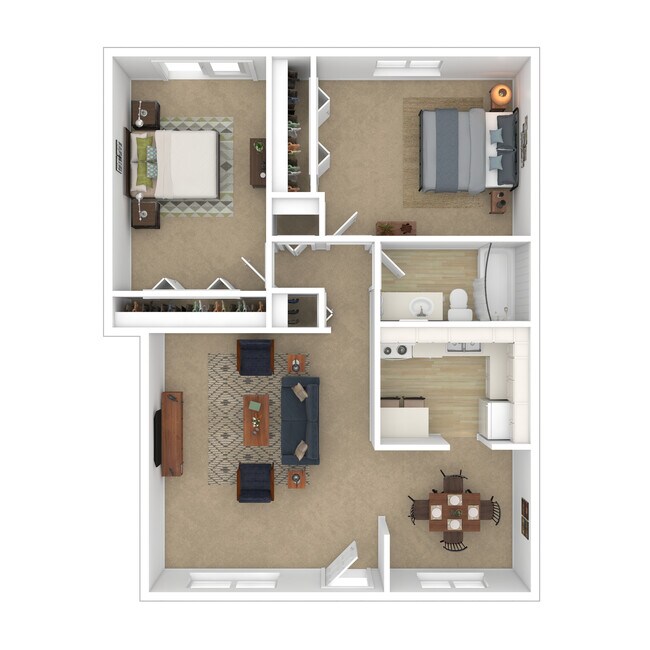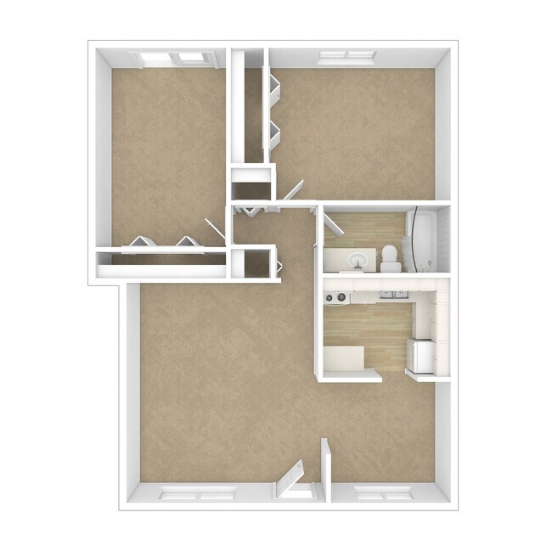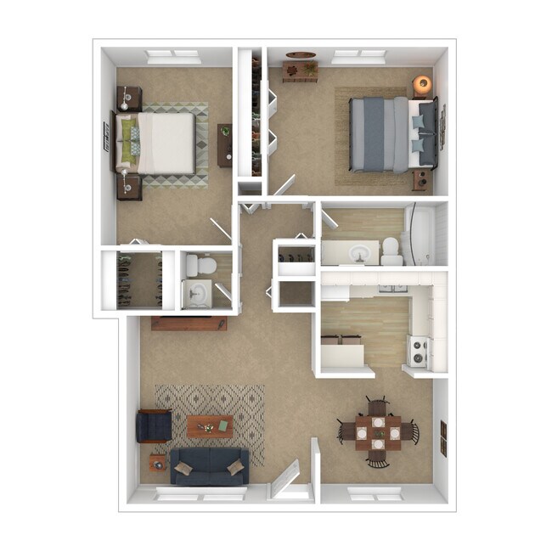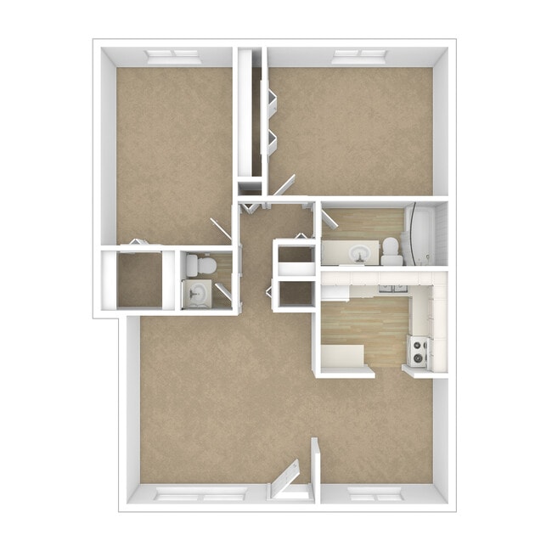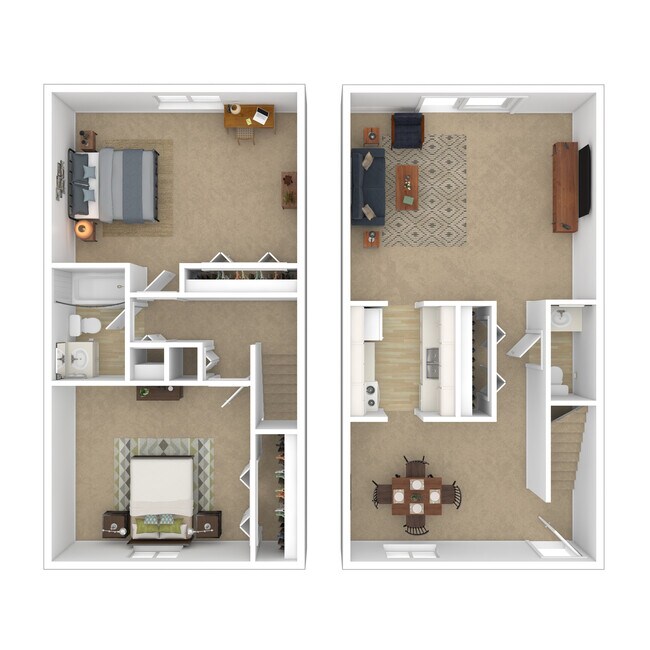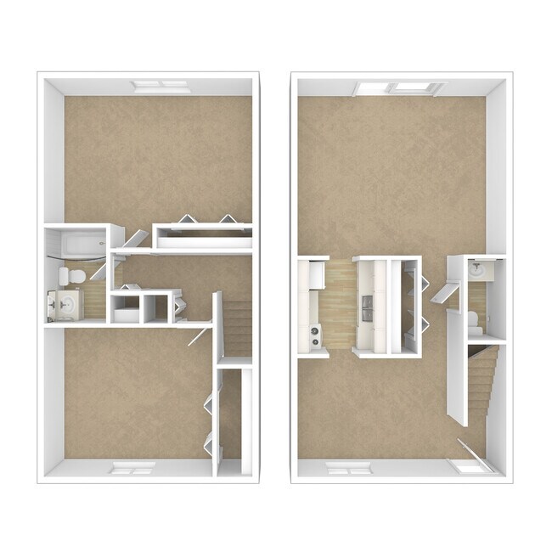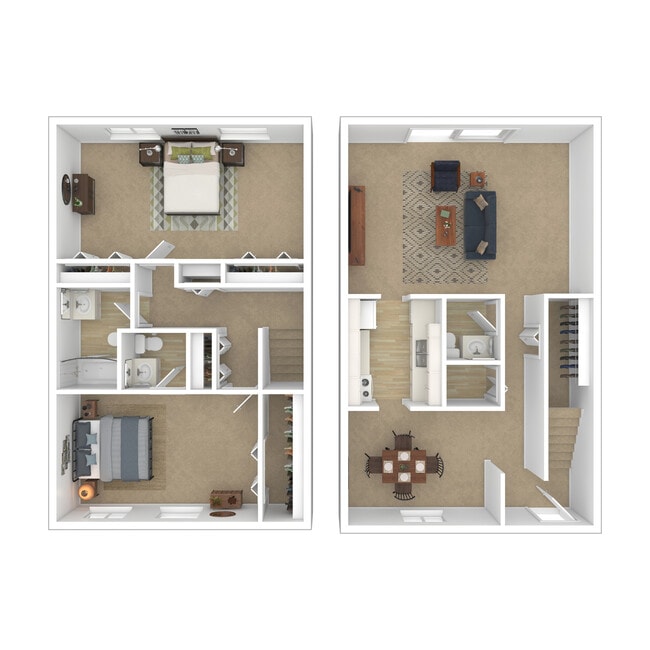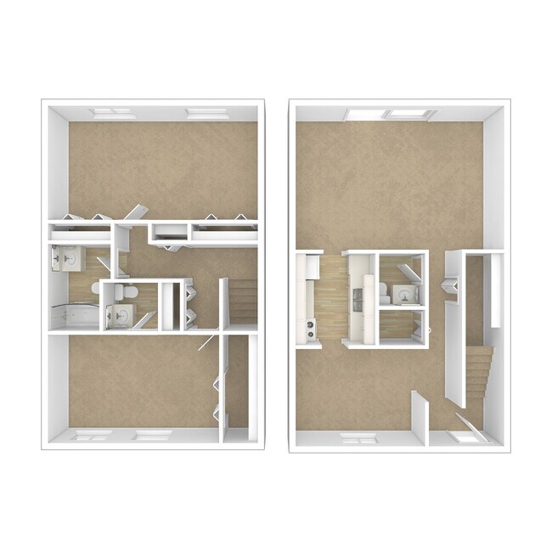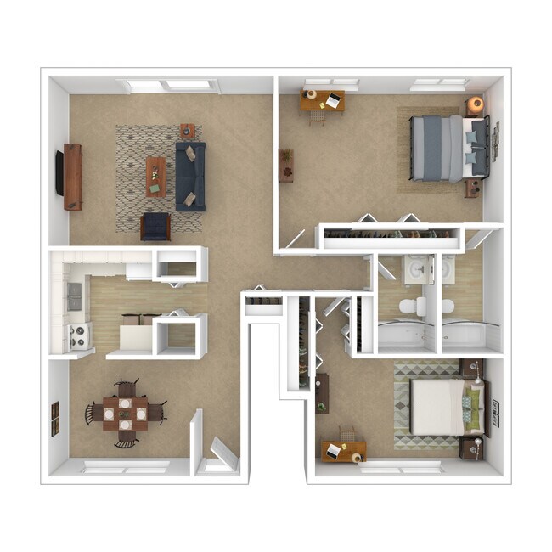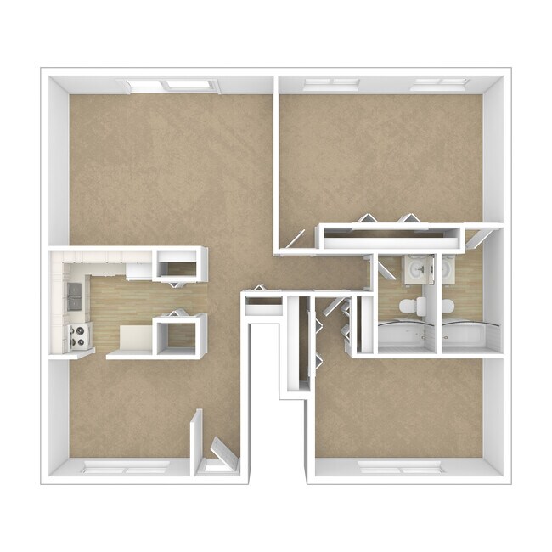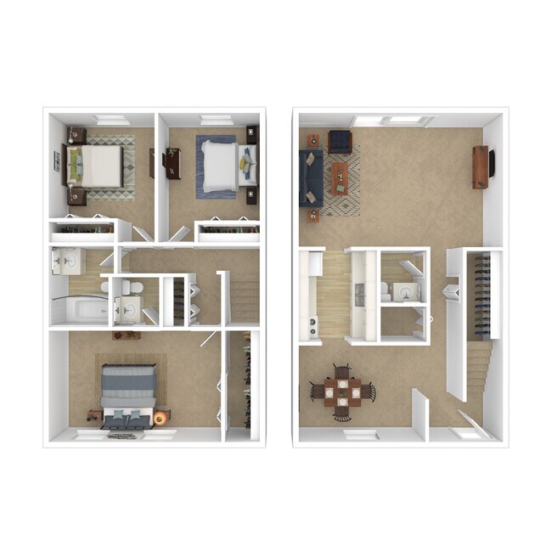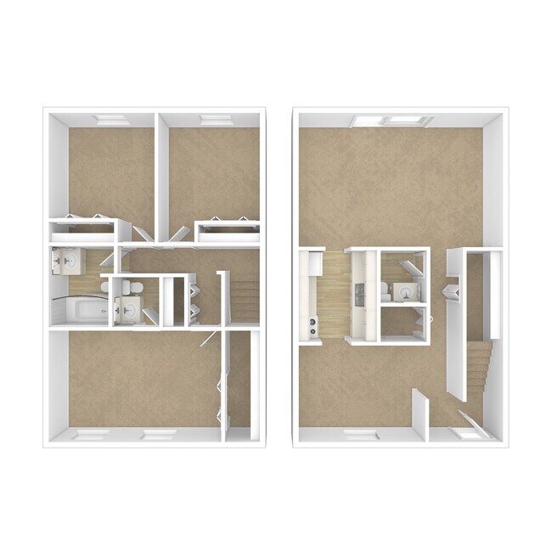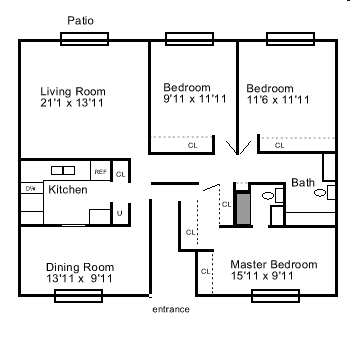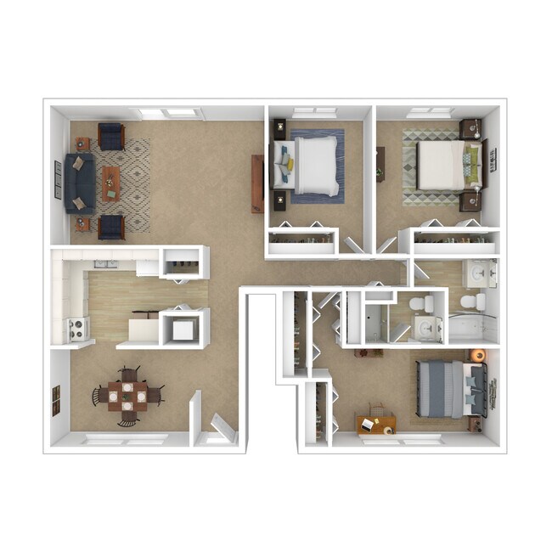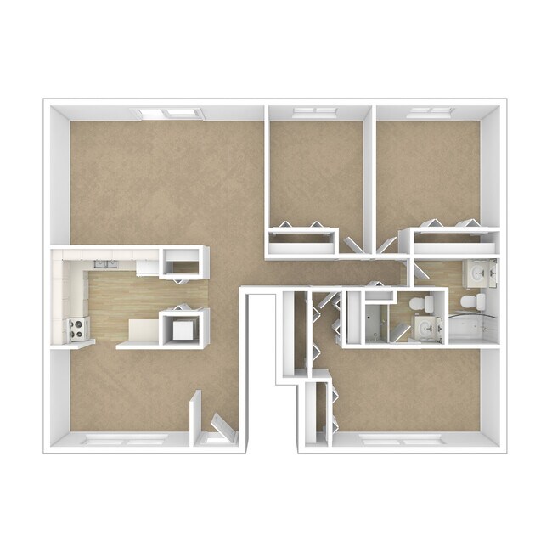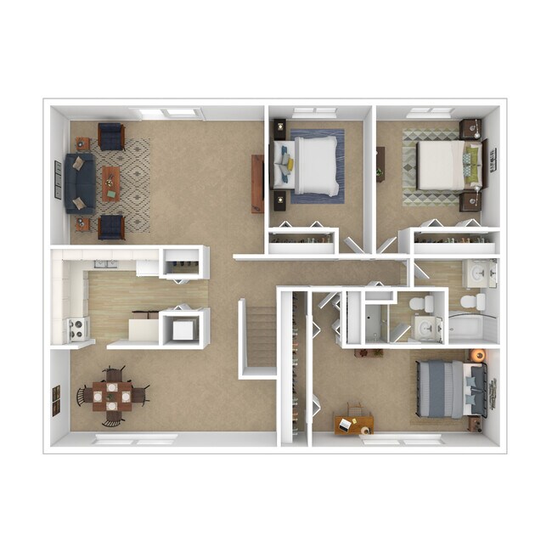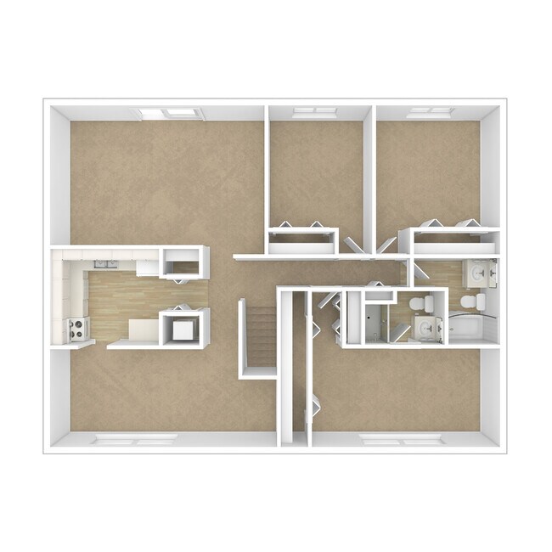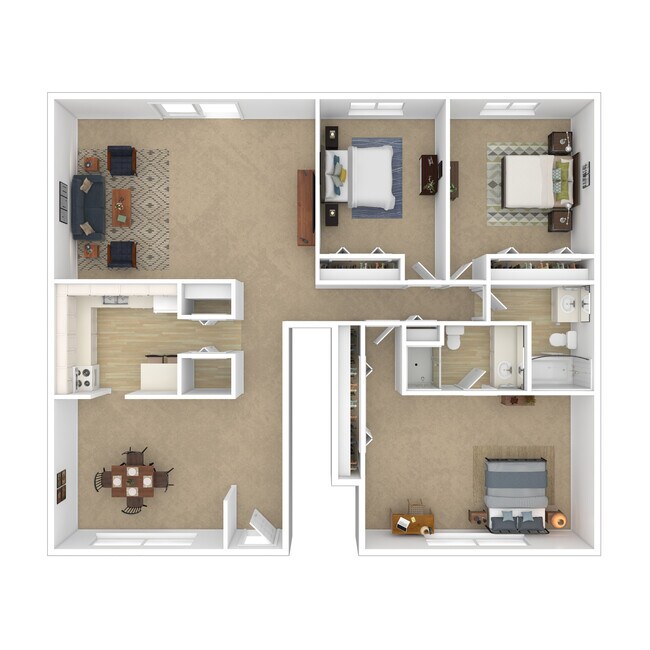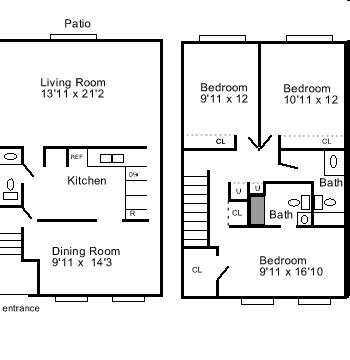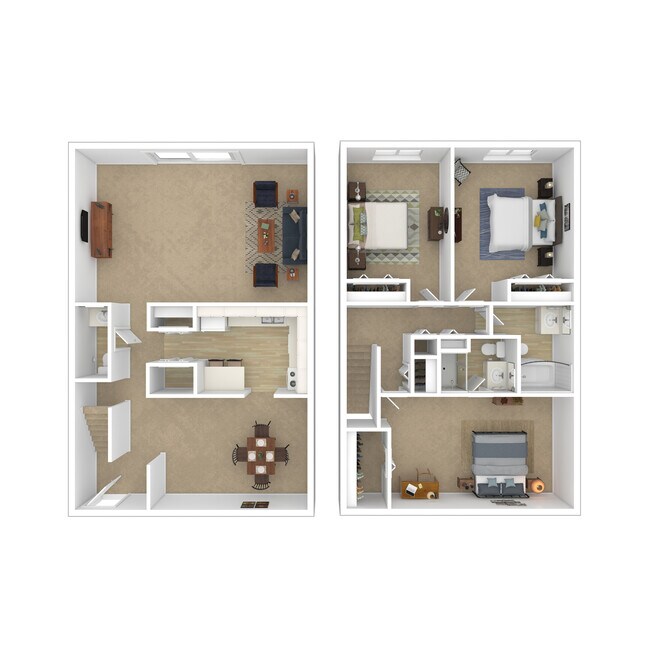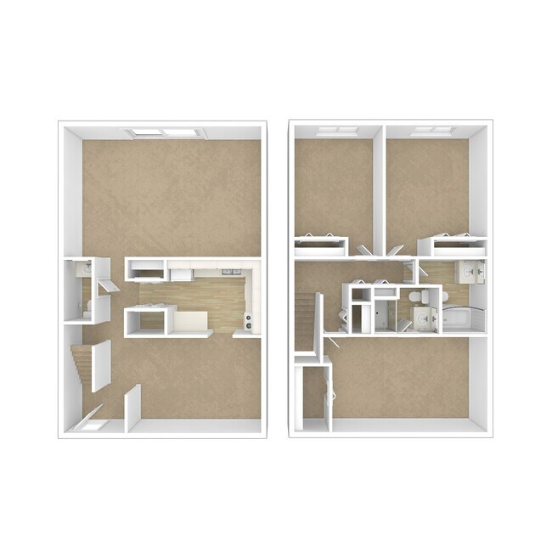1 / 5
5 Images
Chateau De Ville
1BR, 1BA - 700 SF
Chateau De Ville
1BR, 1BA - 700 SF
1BR, 1BA - 700 SF
1BR, 1BA - 700 SF
1BR, 1BA - 700 SF
1BR/1BA
Bordeaux floor plan image
BordeauxChateauDeVilleApts_5303RueDeville_II-11786594_3DU_Studio-Bordeaux-I-1Stfloor
BordeauxChateauDeVilleApts_5303RueDeville_II-11786594_2DU_Studio-Bordeaux-I-1Stfloor
1BR/1BA
1 Bed | 1 Bath | 709 sq ft
CalaisChateauDeVilleApts_5303RueDeville_II-11786594_3DU_1x1-Calais1Ba-1Stfloorfront
CalaisChateauDeVilleApts_5303RueDeville_II-11786594_2DU_1x1-Calais1Ba-1Stfloorfront
2 Beds | 1 Bath | 932 sq ft
OrleansChateauDeVilleApts_5303RueDeville_II-11786594_3DU_3x2-Orleans-2Brb3-Upperlevelfront
OrleansChateauDeVilleApts_5303RueDeville_II-11786594_2DU_3x2-Orleans-2Brb3-Upperlevelfront
2 Beds | 1 Bath | 990 sq ft
ChateauDeVilleApts_5303RueDeville_II-11786594_3DU_2x1-Normandy-Patiocottage
ChateauDeVilleApts_5303RueDeville_II-11786594_2DU_2x1-Normandy-Patiocottage
2 Beds | 1 Bath | 991 sq ft
ChantillyChateauDeVilleApts_5303RueDeville_II-11786594_3DU_2x1-Chantilly-2Brb-1Stfloorsingle
ChantillyChateauDeVilleApts_5303RueDeville_II-11786594_2DU_2x1-Chantilly-2Brb-1Stfloorsingle
2 Beds | 1.5 Baths | 1,060 sq ft
VienneChateauDeVilleApts_5303RueDeville_II-11786594_3DU_2x1-5-Vienne-2Brm-1Stfloorsingle
VienneChateauDeVilleApts_5303RueDeville_II-11786594_2DU_2x1-5-Vienne-2Brm-1Stfloorsingle
2 Beds | 1.5 Baths | 1,176 sq ft
CorsicaChateauDeVilleApts_5303RueDeville_II-11786594_3DU_2x2-Corsica-2Brf-Patiohouse
CorsicaChateauDeVilleApts_5303RueDeville_II-11786594_2DU_2x2-Corsica-2Brf-Patiohouse
2 Beds | 1.5 Baths | 1,332 sq ft
ChamberryChateauDeVilleApts_5303RueDeville_II-11786594_3DU_2x1-5-Chamberry-2Brg-Patiohouse
ChamberryChateauDeVilleApts_5303RueDeville_II-11786594_2DU_2x1-5-Chamberry-2Brg-Patiohouse
2 Beds | 2 Baths | 1,350 sq ft
BelfortChateauDeVilleApts_5303RueDeville_II-11786594_3DU_2x2-Belfort-2Bl-1Stfloor
BelfortChateauDeVilleApts_5303RueDeville_II-11786594_2DU_2x2-Belfort-2Bl-1Stfloor
3 Beds | 2 Baths | 1,332 sq ft
MonacoChateauDeVilleApts_5303RueDeville_II-11786594_3DU_3x1-5-Monaco-3Rc-Patiohouse
MonacoChateauDeVilleApts_5303RueDeville_II-11786594_2DU_3x1-5-Monaco-3Rc-Patiohouse
3BR/1.5BA
3 Beds | 2 Baths | 1,500 sq ft
BrittanyChateauDeVilleApts_5303RueDeville_II-11786594_3DU_3x2-Brittany-3Brj-1Stfloor
BrittanyChateauDeVilleApts_5303RueDeville_II-11786594_2DU_3x2-Brittany-3Brj-1Stfloor
3 Beds | 2 Baths | 1,550 sq ft
CognacChateauDeVilleApts_5303RueDeville_II-11786594_3DU_3x2-Cognac-3Brj-2Ndfloor
CognacChateauDeVilleApts_5303RueDeville_II-11786594_2DU_3x2-Cognac-3Brj-2Ndfloor
3 Beds | 2 Baths | 1,650 sq ft
ChateauDeVilleApts_5303RueDeville_II-11786594_3DU_3x2-Vincennes-3Brn-2Ndfloor
ChateauDeVilleApts_5303RueDeville_II-11786594_2DU_3x2-Vincennes-3Brn-2Ndfloor
3BR/2BA
3 Beds | 2.5 Baths | 1,500 sq ft
ChampagneChateauDeVilleApts_5303RueDeville_II-11786594_3DU_3x2-5-Champagne-3Brh-Patiohouse
ChampagneChateauDeVilleApts_5303RueDeville_II-11786594_2DU_3x2-5-Champagne-3Brh-Patiohouse
Monthly Rent No Availability
Beds Studio - 3
Baths 1 - 2
Studio, 1 Bath
520 Avg Sq Ft
No Availability
1 Bed, 1 Bath
702 Avg Sq Ft
No Availability
2 Beds, 1 Bath
961 Avg Sq Ft
No Availability
2 Beds, 1½ Baths
1189 Avg Sq Ft
No Availability
2 Beds, 2 Baths
1316 Avg Sq Ft
No Availability
3 Beds, 1½ Baths
1332 Avg Sq Ft
No Availability
3 Beds, 2 Baths
1562 Avg Sq Ft
No Availability
* Price shown is base rent. Excludes user-selected optional fees and variable or usage-based fees and required charges due at or prior to move-in or at move-out. View Fees and Policies for details. Price, availability, fees, and any applicable rent special are subject to change without notice.
Note: Price and availability subject to change without notice.
Note: Based on community-supplied data and independent market research. Subject to change without notice.
Lease Terms
3 - 15 Month Leases
Expenses
Recurring
$300
Pet Fee:
$30
Monthly Pet Fee:
About Chateau De Ville
Discover studio, 1-, 2-, and 3-bedroom apartments at Chateau de Ville, where French-inspired architecture meets modern living near Indianapolis's Broad Ripple area. Choose an apartment with wood flooring, fireplaces in select layouts, private balconies or patios, and spacious closets. Stroll through beautifully landscaped courtyards, unwind by the swimming pool, or stay active in the fitness center. With pet-friendly spaces, optional carport parking, and easy access to Broad Ripple Village and downtown Indianapolis, Chateau de Ville offers timeless charm with the comfort and convenience you deserve.
Chateau De Ville is located in
Indianapolis , Indiana
in the 46220 zip code.
This apartment community was built in 1965 and has 2 stories with 352 units.
Special Features
Minutes from Downtown Indianapolis
Minutes from Broad Ripple Village
Washington Township Schools
Floorplan Amenities
High Speed Internet Access
Washer/Dryer
Air Conditioning
Heating
Smoke Free
Cable Ready
Tub/Shower
Fireplace
Handrails
Dishwasher
Disposal
Kitchen
Oven
Range
Refrigerator
Carpet
Window Coverings
Balcony
Yard
Pet Policy
Dogs Allowed
50 lb Weight Limit
2 Pet Limit
Commuter Rail
Indianapolis
Drive:
15 min
8.6 mi
Universities
Drive:
10 min
4.4 mi
Drive:
10 min
5.0 mi
Drive:
13 min
6.3 mi
Drive:
14 min
6.9 mi
Parks & Recreation
Broad Ripple Park
Drive:
7 min
2.9 mi
Washington Park
Drive:
7 min
4.0 mi
Holcomb Observatory & Planetarium
Drive:
9 min
4.3 mi
Douglass Park
Drive:
8 min
4.4 mi
Holliday Park and Nature Center
Drive:
11 min
4.7 mi
Shopping Centers & Malls
Drive:
3 min
1.1 mi
Drive:
3 min
1.2 mi
Drive:
3 min
1.3 mi
Schools
Charter Elementary School
300 Students
(317) 226-4248
Grades PK-6
Public Middle School
782 Students
(317) 259-5401
Grades 6-8
Charter High School
20 Students
(317) 252-5919
Grades 9-12
Public High School
3,628 Students
(317) 259-5301
Grades 9-12
Private Elementary & Middle School
412 Students
(317) 251-3997
Grades PK-8
Private Elementary, Middle & High School
25 Students
(877) 700-6516
Grades
Similar Nearby Apartments with Available Units
= This Property
= Similar Nearby Apartments
Walk Score® measures the walkability of any address. Transit Score® measures access to public transit. Bike Score® measures the bikeability of any address.
Learn How It Works Detailed Scores
Rent Ranges for Similar Nearby Apartments.
2 Beds
1,123 - 1,124 Sq Ft
$1,079 - $1,800
Other Available Apartments
Popular Searches
Indianapolis Apartments for Rent in Your Budget
