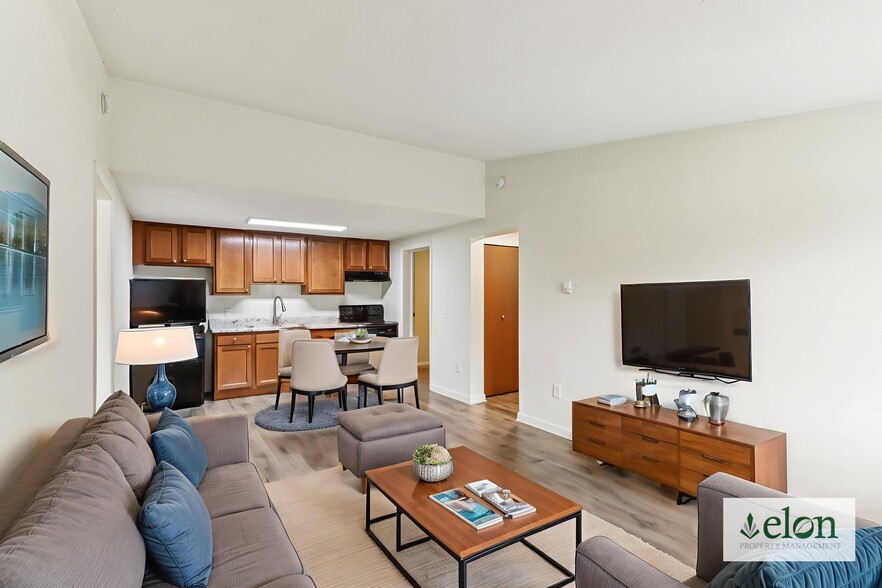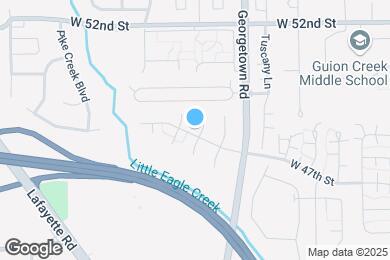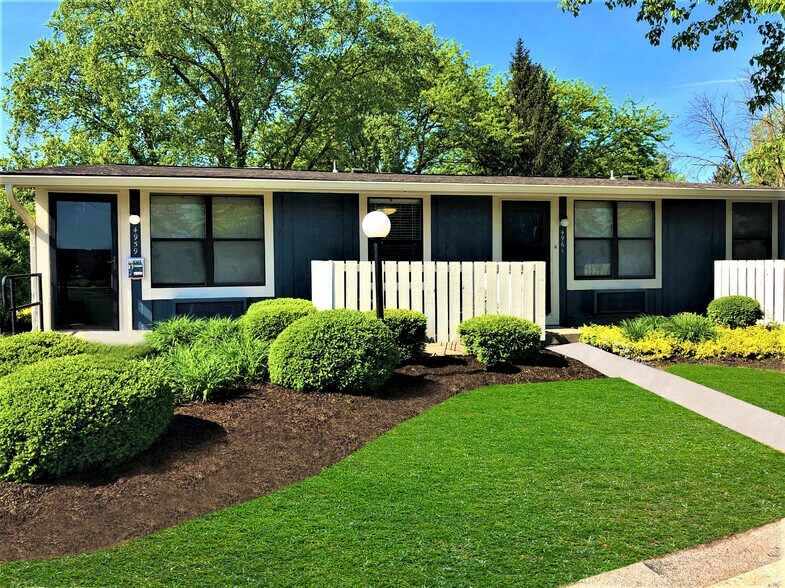Public Elementary School
Come home to Cambridge Commons where comfort and convenience await you! Our Northwest location has easy access to interstates, major mall shopping, fine dining and is just minutes to downtown. Our single-story, garden-style Indianapolis apartments feature private entrances and patios for your convenience. We offer Studio, 1 & 2 bedroom apartments in Indianapolis near Georgetown and Lafayette Square Mall. Perhaps even more important than the walls and windows that make up your apartment at Cambridge Commons is the close proximity to everything that you want in order to live an active and satisfying life. We boast a convenient location close to fabulous shopping, local restaurants, Interstates 65 and 465, major Indianapolis employers and easy access to public transportation. Not only are our Indianapolis apartments affordable, they are also pet friendly, meaning theres room for your entire family. Cambridge Commons is a tennis balls throw from area parks and trails, which were sure your furry friend will enjoy. We welcome your pets with a pat on the head and a scratch behind the ear. For more information about our pet policy, please contact the leasing office today.
Cambridge Commons is located in Indianapolis, Indiana in the 46254 zip code. This apartment community was built in 1987 and has 1 story with 235 units.



