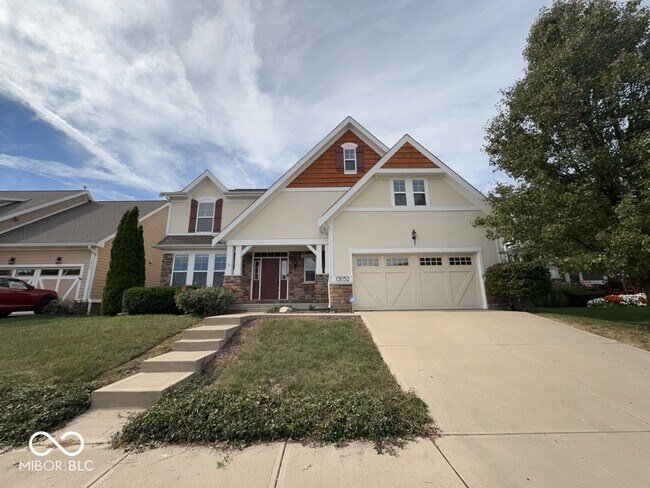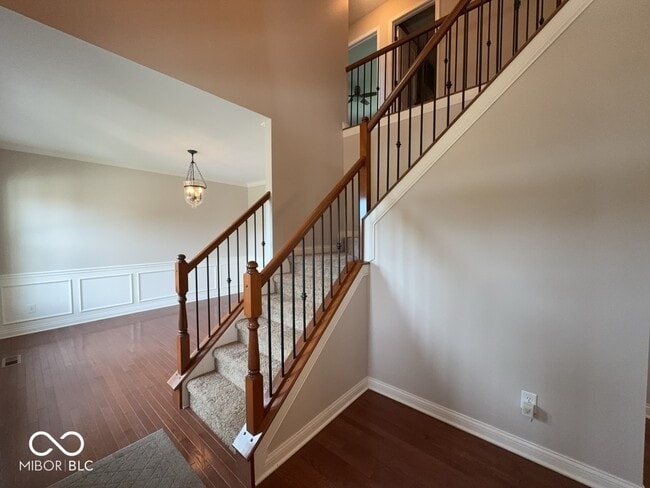Public Elementary School
*PLEASE NOTE: CRM PROPERTIES DOES NOT ALLOW LEASES TO END IN THE WINTER MONTHS. ALL LEASES WILL HAVE A LEASE END DATE OF 03/31/2027.* This stunning 4-bedroom,2.5-bathroom residence offers a perfect blend of comfort and style. The home features a modern kitchen equipped with a refrigerator,stove,microwave,and dishwasher,making it easy to enjoy cooking and dining at home. Adjacent to the kitchen is a spacious multi-purpose room. The attached 2-car garage provides secure parking and additional storage space. An office room off the kitchen provides the ideal space for productivity. Entertain in the separate dining room,perfect for hosting dinners or special occasions. The home also features a dedicated laundry room with a washer & dryer (Provided in as-is condition. Will not be maintained or replaced by owner.),ensuring that household chores are simple and efficient. Downstairs,the semi- finished basement houses standup freezer (providing in "AS-IS" condition. Will not be maintained or replaced by owner) and a private movie theatre,making it the ultimate space for movie nights and entertainment (all theatre equipment is provided as "AS-IS" condition - Will not be maintained or replaced by homeowner). Qualifying pets accepted with additional fees. Resident responsible for electric,gas,water,and a monthly utility fee of $65.10 which covers sanitation & trash services. *Please Note: The advertised rental rate does not include the required $50/month enrollment in CRM's Resident Benefits Package. This fee may vary depending on the selections you make during the leasing process,with a minimum cost of $50/month. ((To schedule a showing: Go to CRM Properties website Select the "For Rent" tab Select the "Available Properties & Showings option in the dropdown Select the property Select the "Schedule Viewing" button. THESE STEPS MUST BE FOLLOWED TO SCHEDULE A SHOWING)) Based on information submitted to the MLS GRID as of [see last changed date above]. All data is obtained from various sources and may not have been verified by broker or MLS GRID. Supplied Open House Information is subject to change without notice. All information should be independently reviewed and verified for accuracy. Properties may or may not be listed by the office/agent presenting the information. Some IDX listings have been excluded from this website. Prices displayed on all Sold listings are the Last Known Listing Price and may not be the actual selling price.
13052 Whitten Dr N is located in Fishers, Indiana in the 46037 zip code.



































